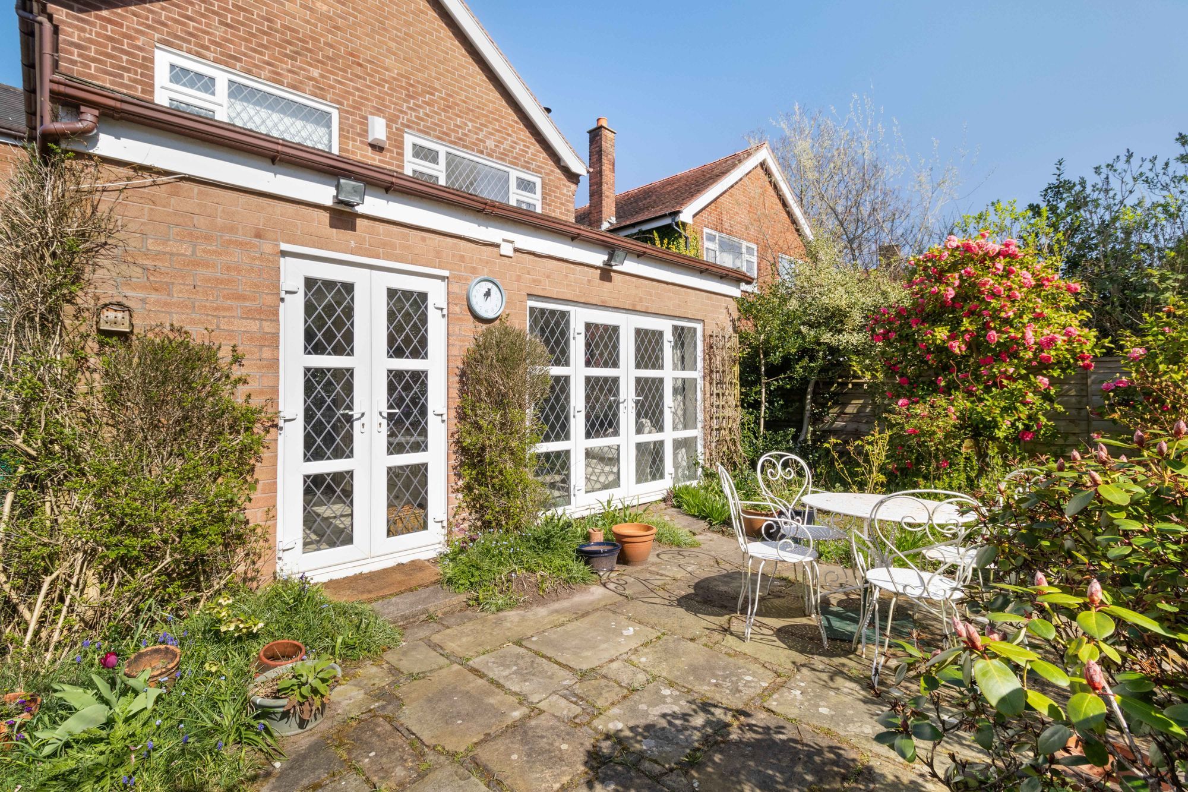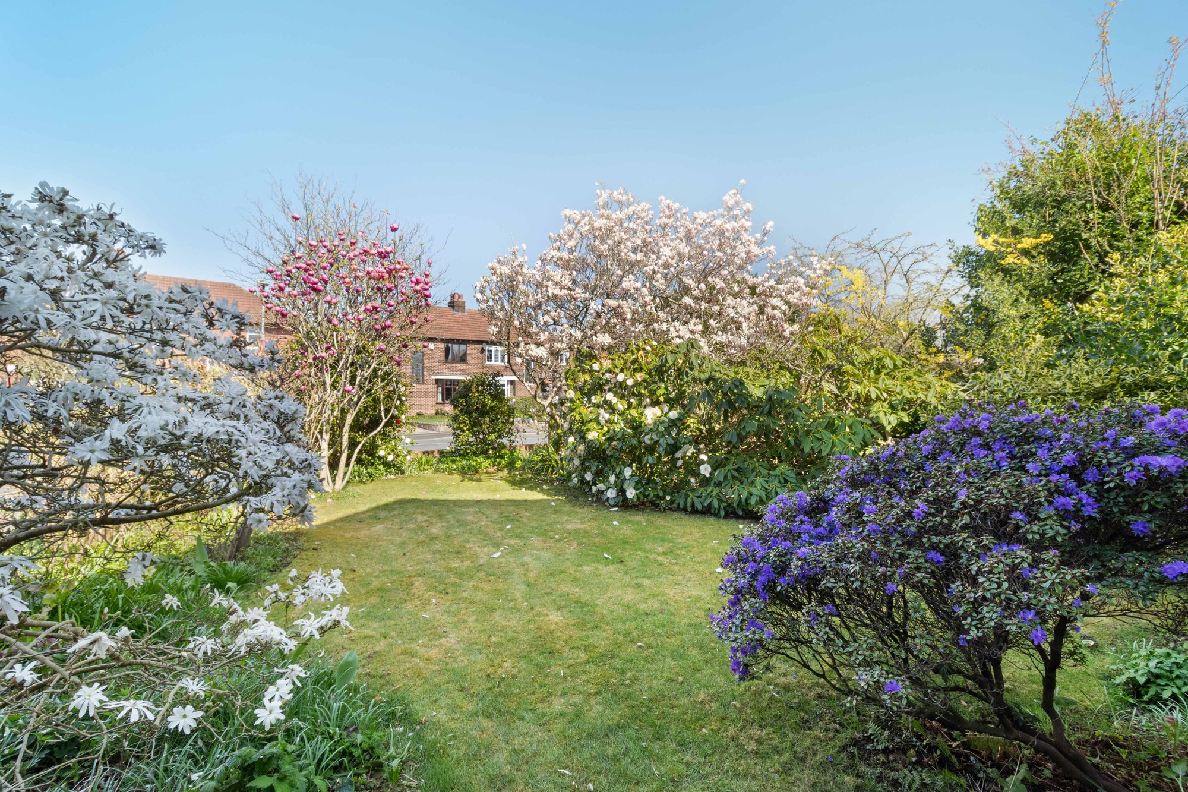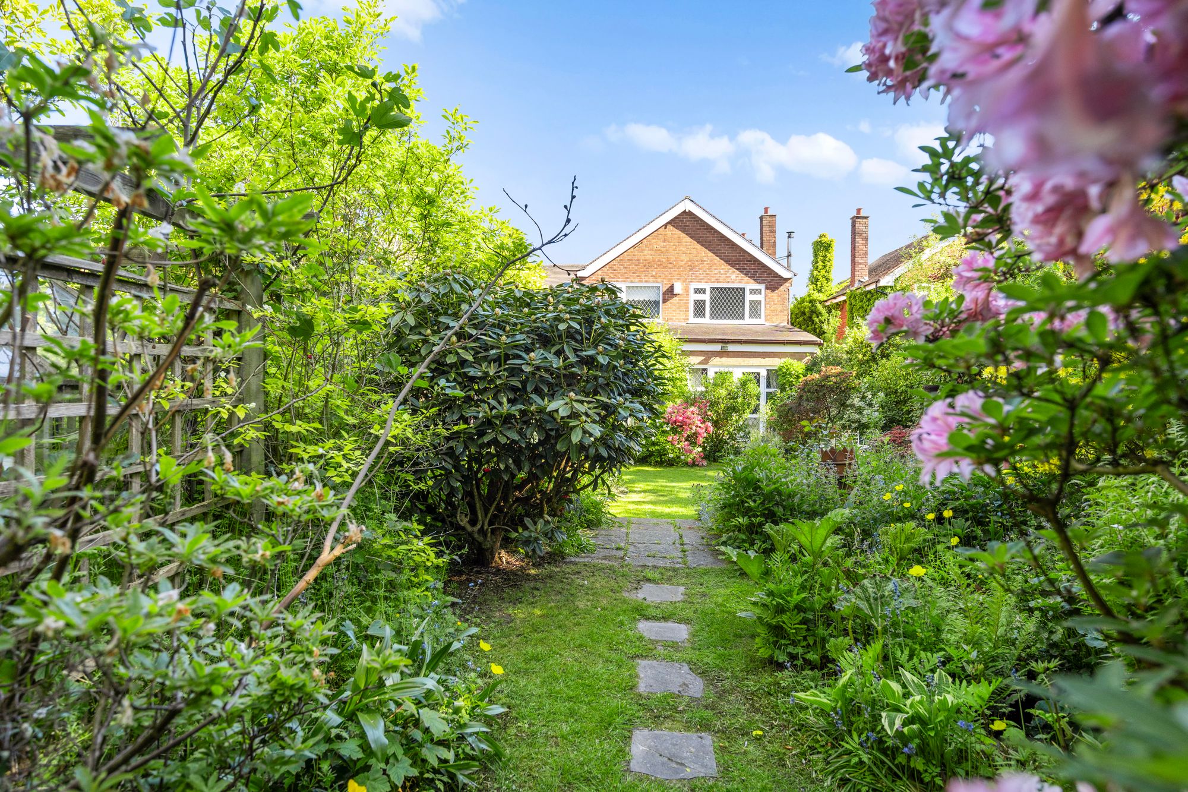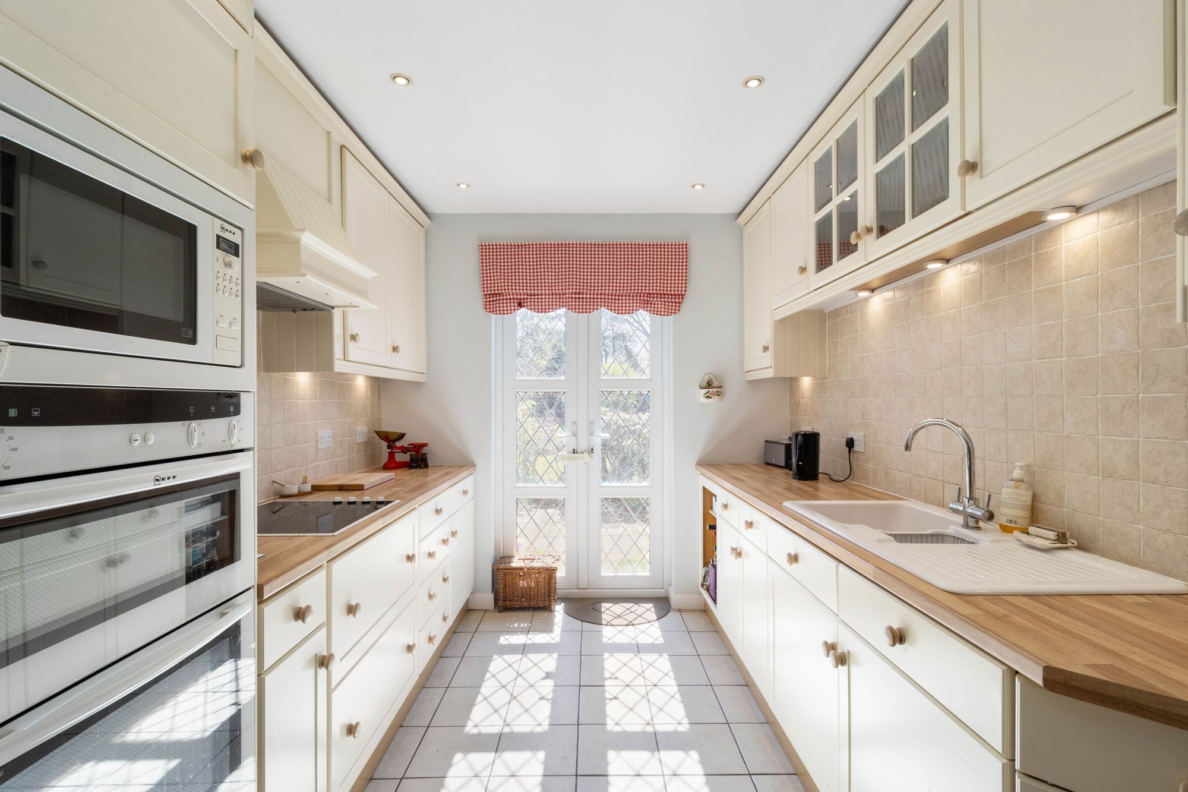Free Valuation
Our team of specialists will advise you on the real value of your property. Click here.
£570,000
3 Bedrooms, Detached House
























































Nestled in the sought after area of Thelwall, this beautiful detached property has come to market. Boasting a large downstairs extension alongside three spacious bedrooms and a garage and driveway parking, this home is perfect for a growing family.
Nestled in the sought after area of Thelwall, this beautiful detached property has come to market. Boasting a large downstairs extension alongside three spacious bedrooms and a garage and driveway parking, this home is perfect for a growing family.
Upon entering the property, you are immediately welcomed by a bright and expansive entrance hall, creating a sense of openness as soon as you step inside. The hall effortlessly leads into the dining room, a space designed for both elegance and comfort. The dining room boasts a large dining table, perfect for family meals or entertaining guests, and is further enhanced by a generously sized window that floods the room with natural light. From the dining room, you move straight through to the lounge, a room that offers both comfort and style. The focal point of the lounge is the stunning log burner, set against a striking bare brick wall, adding warmth and character to the space. The large French doors that lead into the garden not only provide a beautiful view but also allow an abundance of natural light to flood the room, creating a bright and airy atmosphere. The lounge is generously proportioned, offering ample space for multiple couches and comfy chairs, perfect for relaxing or entertaining. The layout provides flexibility, allowing you to arrange the furniture to suit your personal style. Continuing through the property, you are greeted by the kitchen and breakfast room, where a lovely archway cleverly connects the two spaces, creating an open and cohesive flow. The kitchen itself is well-appointed, with modern fittings and plenty of room for preparing meals, while the breakfast room provides a more casual area for enjoying everyday meals. Off the kitchen, you’ll find another set of French doors that open directly into the garden, further enhancing the connection between the indoors and outdoors. The natural light that pours into the space makes the kitchen and breakfast room feel even more welcoming, creating an inviting atmosphere that is perfect for cooking, dining, and family time. Completing the downstairs layout is the modern shower room, tucked off the breakfast room. This sleek, contemporary three-piece suite features a sunken shower tray, adding a luxurious touch to the space.
As you ascend the staircase to the upper floor, you are welcomed into the front bedroom, a spacious and serene retreat. The room offers an abundance of space, easily accommodating a large bed along with additional furnishings to suit your style. Fitted wardrobes line one side of the room, providing ample storage without taking up extra space. A cleverly designed feature of this room is the ensuite, which is discreetly tucked behind one of the wardrobe doors, offering both privacy and functionality. The modern three-piece suite within the ensuite is stylish and practical, providing the perfect addition to the primary bedroom for a convenient and private bathroom experience. The two remaining bedrooms are equally spacious, offering plenty of room to accommodate beds and furniture, or they could easily be transformed to suit your needs. Whether you’re seeking additional storage, a playroom, or a peaceful home office, these rooms offer flexibility for whatever your lifestyle demands. The layout of these bedrooms ensures versatility, each one capable of serving multiple purposes as your needs change over time. The family bathroom is a clean, contemporary four-piece suite which includes a separate shower cubicle. The bathroom is designed with a modern aesthetic in mind, offering both style and practicality. Two windows in the room ensure that it’s flooded with natural light, brightening up the space and making it feel airy and open.
Externally, the property is situated on an impressively sized plot, offering a vast and beautifully maintained garden that stretches across the rear of the home. The magnificent landscaped gardens are a key feature of the property with an outstanding array of feature trees, shrubs and plants. The variety of plants creates a peaceful, natural environment that truly enhances the homely feel of the space. Scattered throughout the garden are several charming nooks and corners, each offering a unique spot to entertain guests or simply relax in private. Whether you envision hosting summer barbecues, enjoying quiet moments with a book, or unwinding with friends and family, the garden offers plenty of options for outdoor enjoyment. At the front of the property, a practical garage provides ample storage space, ideal for keeping tools, seasonal items, or even a vehicle. The garage adds to the property’s overall functionality and convenience, providing a space to store belongings securely. Complementing the garage is a well-sized driveway, offering parking for two cars. This easy access to off street parking is both practical and convenient, ensuring that parking is never a concern for the household or guests.
Please contact our Branch Manager in Stockton Heath to arrange a viewing.
T: 01925 453400
Alternatively use the form below and we'll get back to you.








Our team of specialists will advise you on the real value of your property. Click here.