Free Valuation
Our team of specialists will advise you on the real value of your property. Click here.
£1,250,000
5 Bedrooms, Detached House
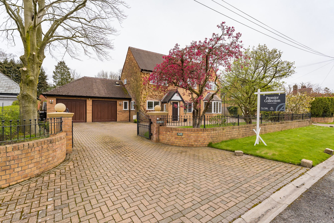
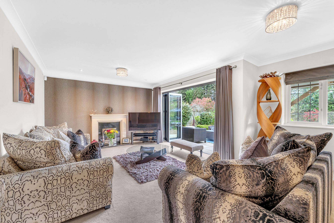
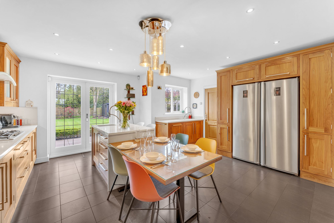
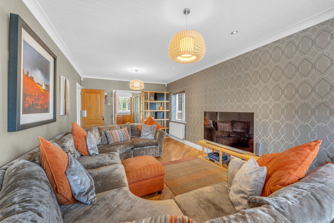
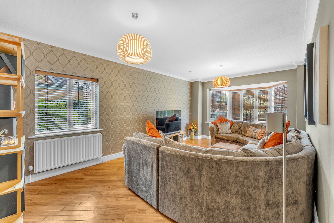
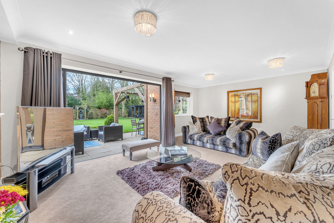
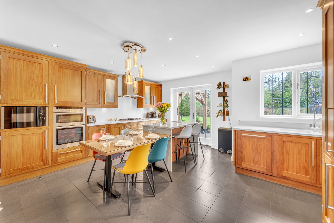
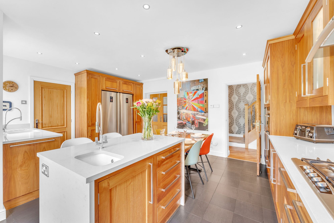
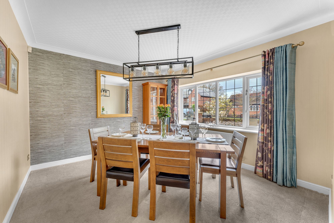
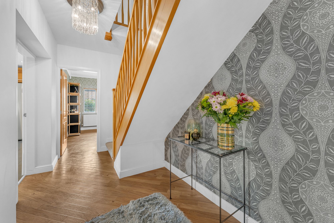
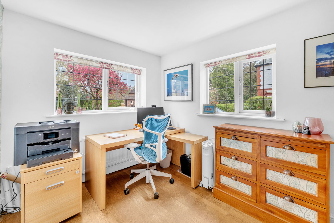
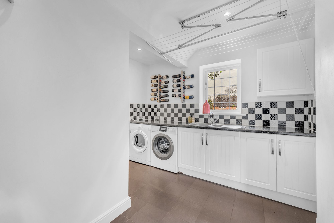
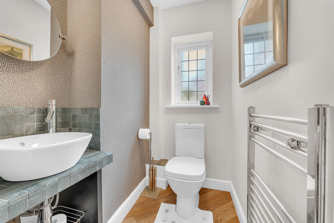
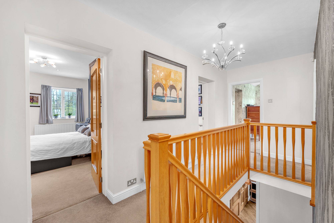
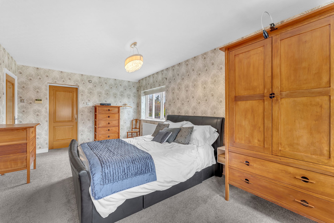
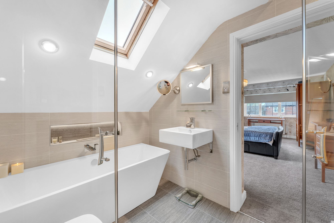
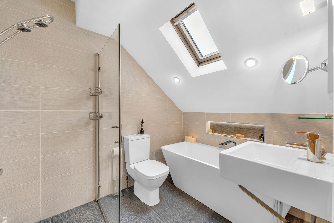
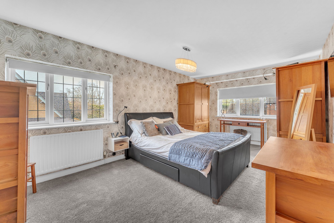
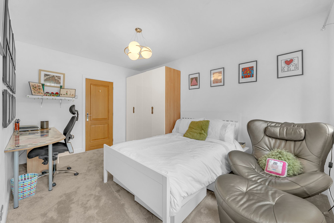
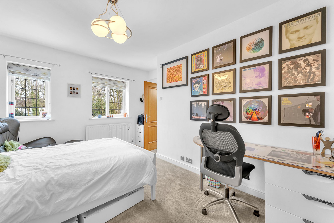
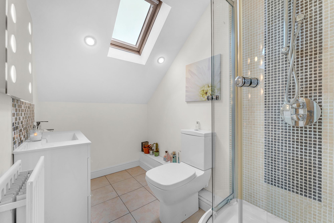
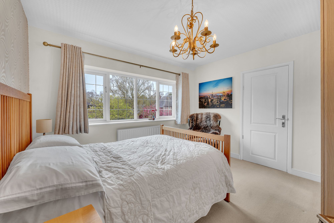
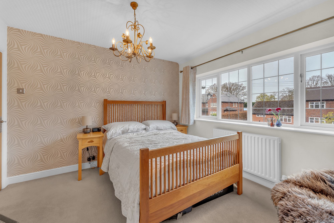
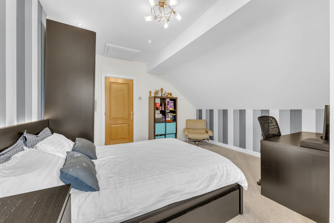
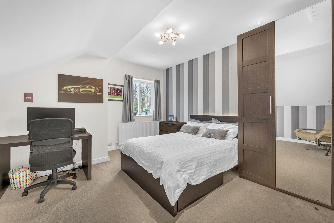
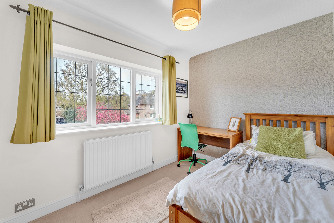
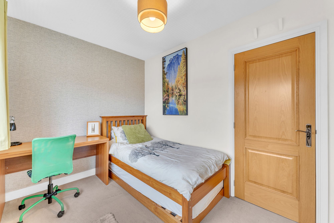
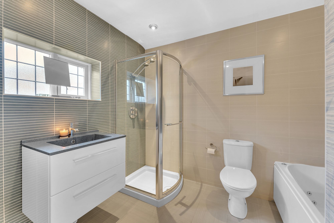
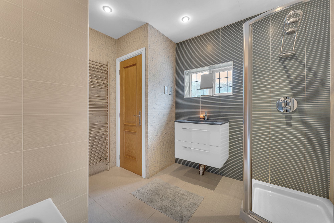
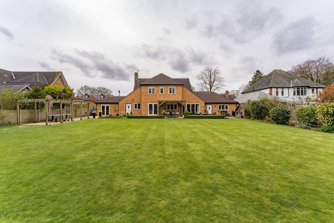
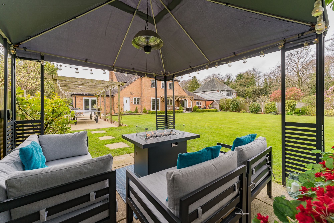
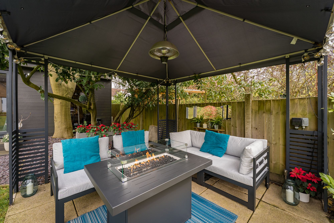
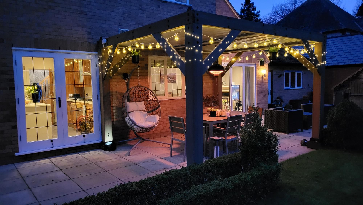
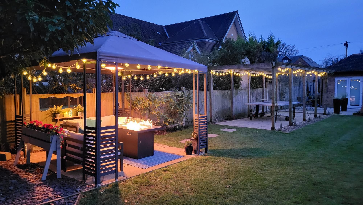
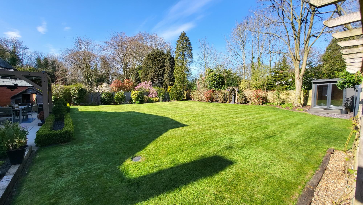
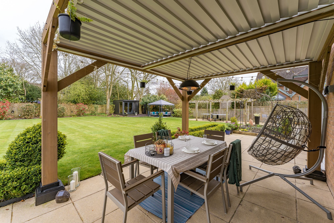
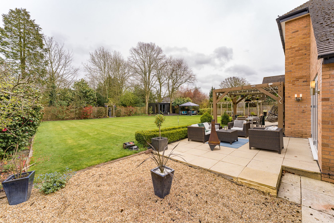
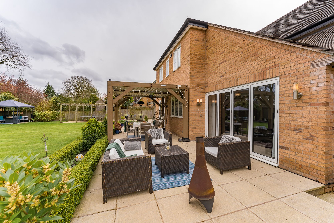
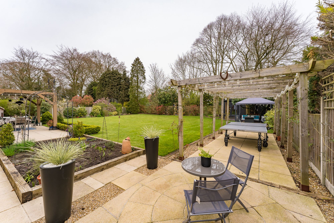
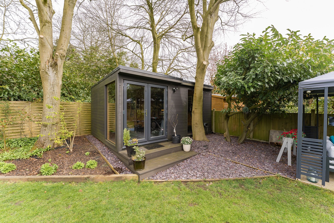
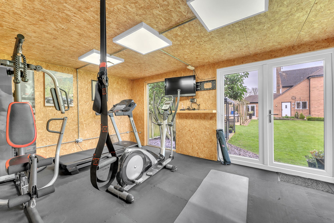
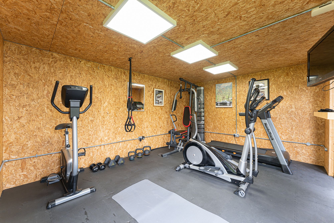
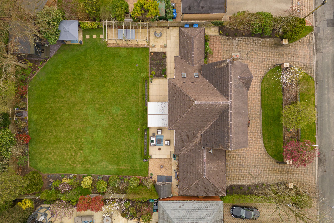
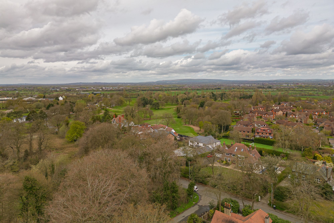
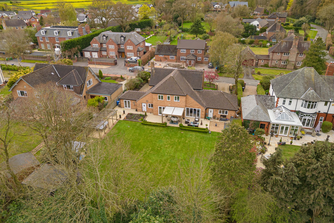
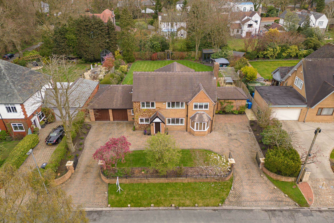

Beechwood Lane is a charming residential location located in the village of Culcheth. The lane is surrounded by lush greenery and mature trees, giving it a serene and peaceful atmosphere that is perfect for those seeking a tranquil setting.
Farfield is a stunning, individual family home located on Beechwood Lane, one of the most desirable and exclusive places to live in Culcheth. The home is positioned within a large plot that boasts a spacious and well-appointed interior, with a modern design that seamlessly blends style and comfort. While within easy walking distance of the Village amenities and local schools, you can also walk to the Golf Club, or pop on your wellies and in minutes be walking over fields feeling miles away from urban life.
The horseshoe driveway is a key feature to the property where there is ample parking of at least 6 cars on the drive, in addition to the double garage with electric doors and EV charging point.
Upon entering the property, you are greeted by a welcoming hallway with Amtico flooring that draws you into the home. From the hallway, the light-filled study is the ideal area for those who work from home or need a quiet space to concentrate. Opposite is the formal Dining Room, perfect for family celebrations or evening get-togethers. A large coat and boot storage cupboard and WC are discretely positioned off the hall.
The Hall leads to the lounge at the rear of the property which is warmed by underfloor heating, and a real flame fire for winter nights. Large folding doors overlook the private garden and can be opened right back to 'let the outside in' on summer days.
The kitchen area is the culinary hub with a bespoke Plain and Simple solid walnut kitchen, designed to work in zones. The cooking area features ample space for preparing your masterpiece, convenient sink area, NEFF gas hob and integrated NEFF appliances are all within easy reach. The cleaning area features 1+1/2 sink including InSinkerator, integrated dishwasher, and bevelled drainage area. The food zone features pantry style cabinets surrounding the fridge and freezer which is perfect for storing all your recipe ingredients.
The Walnut cabinets feature soft close drawers, Silestone worktops and the Porcelanosa Slate tiled heated floor completes the homely feel to this hard-working area. Flowing from the central work area is a casual dining area to seat five. For more social dining, take a seat at one of the stools on the island and raise the table to seat up to 8 in this versatile space. Double doors to the garden mean that it's easy to bring the morning sunshine inside, or take your breakfast outside to enjoy in the sun.
The kitchen flows seamlessly into the 2nd reception room which has been used as a family room and games room. This space is flooded with natural light and features a beautiful bay window. Settle down to watch a movie or use this space to create an amazing family area.
Beyond the kitchen, a practical element to Farfield can be found in its large utility/laundry room - ideal for dog owners - and providing additional storage space, access to the garden, large sink and drainer, room for an overhead airer and plumbing for a separate washer and dryer.
Retracing the route to the hallway, the first floor is reached by the oak staircase and comprises four double bedrooms and a single bedroom all of which are generously sized. The dual aspect master bedroom is filled with light and features a modern ensuite comprising a shower, separate bath, WC and sink. The second bedroom looks over the rear garden and features an ensuite comprising a shower, WC and sink. The third bedroom also looks over the rear garden and has ample space for storage and a desk. The forth bedroom looks out over the driveway and has an integrated storage cupboard. The fifth bedroom has a large integrated storage cupboard and would be suitable as a nursery or hobby room. The three bedrooms are served by a modern family bathroom with separate shower, whirlpool bath, WC, sink and airing cupboard, ideal for storing towels. The bathrooms have all been finished to a high standard with contemporary fixtures and fittings.
Separate to the main home, and only accessible from the garden is the 2nd office, which is ideal for those wanting to work uninterrupted from home in a quiet area away from the hustle and bustle of family life. The space has its own internet connection, desk and storage space in addition to room for a 1-1 meeting, with a great view over the garden. There is no need to bring business visitors through the house if you are arranging a meeting at home.
There is an outdoor building to the bottom of the garden, which is currently used as a home gym, but which is well insulated and has full power and wired internet connection and would also be ideal for a teenager's den or as a separate office.
Externally to the rear of the property, the well-maintained garden features a patio area adjoining the home, perfect for outdoor dining and entertaining, a pergola area, suitable for outdoor games, and a separate covered gazebo area which catches all the sun at the end of the day.
Well stocked borders surround the lawned area of the garden that is ideal for children and pets being private and enclosed. A large vegetable patch completes the garden which is suitable for those with green fingers.
Farfield, on Beechwood Lane, Culcheth offers a luxurious and comfortable lifestyle, with ample space for families and modern features that cater to the needs of contemporary living and home working. Its location in the heart of Culcheth provides easy access to a range of amenities, making it an ideal place to call home.
Please contact our Branch Manager in Culcheth to arrange a viewing.
T: 01925 764744
Alternatively use the form below and we'll get back to you.
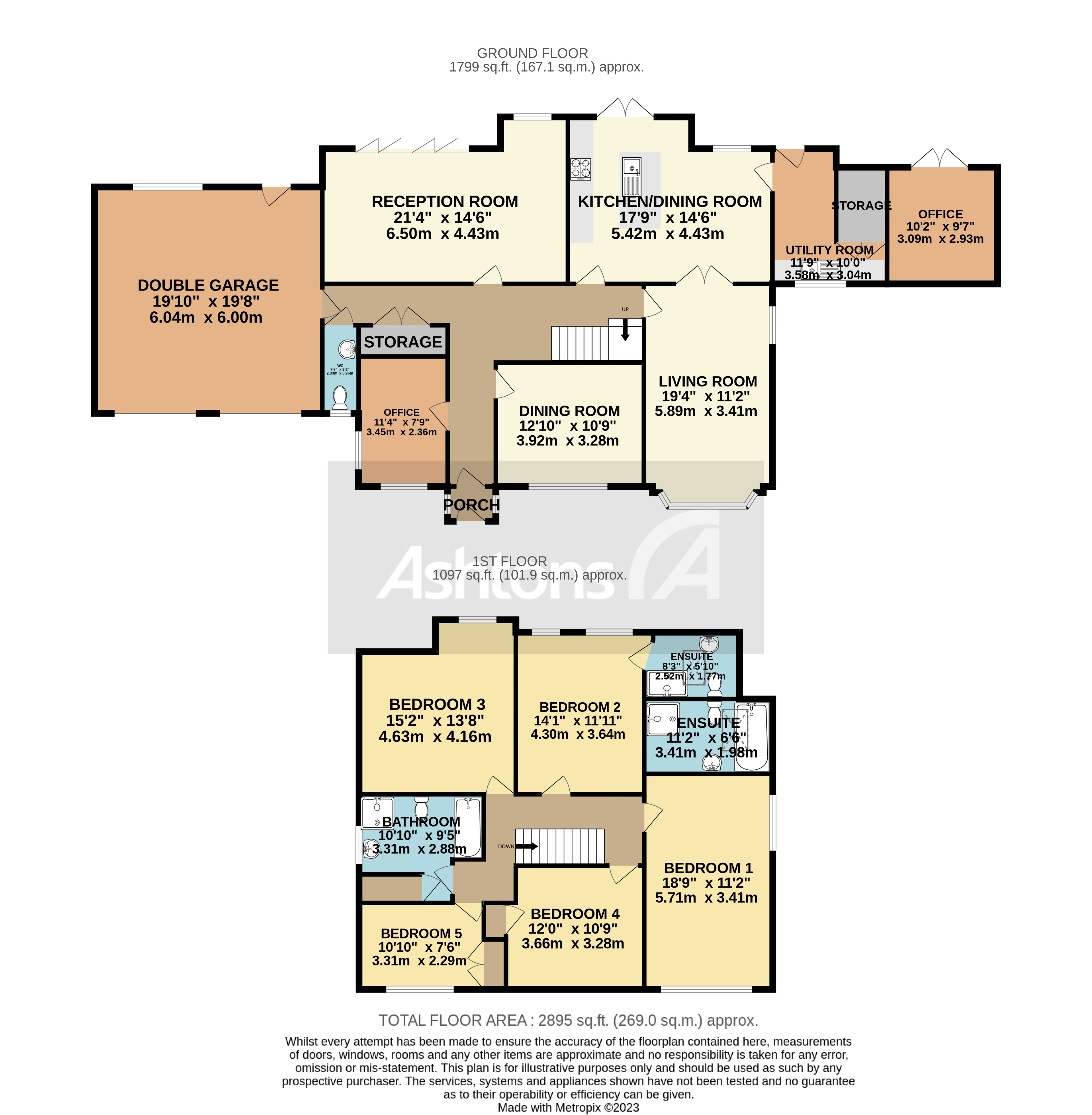
Our team of specialists will advise you on the real value of your property. Click here.