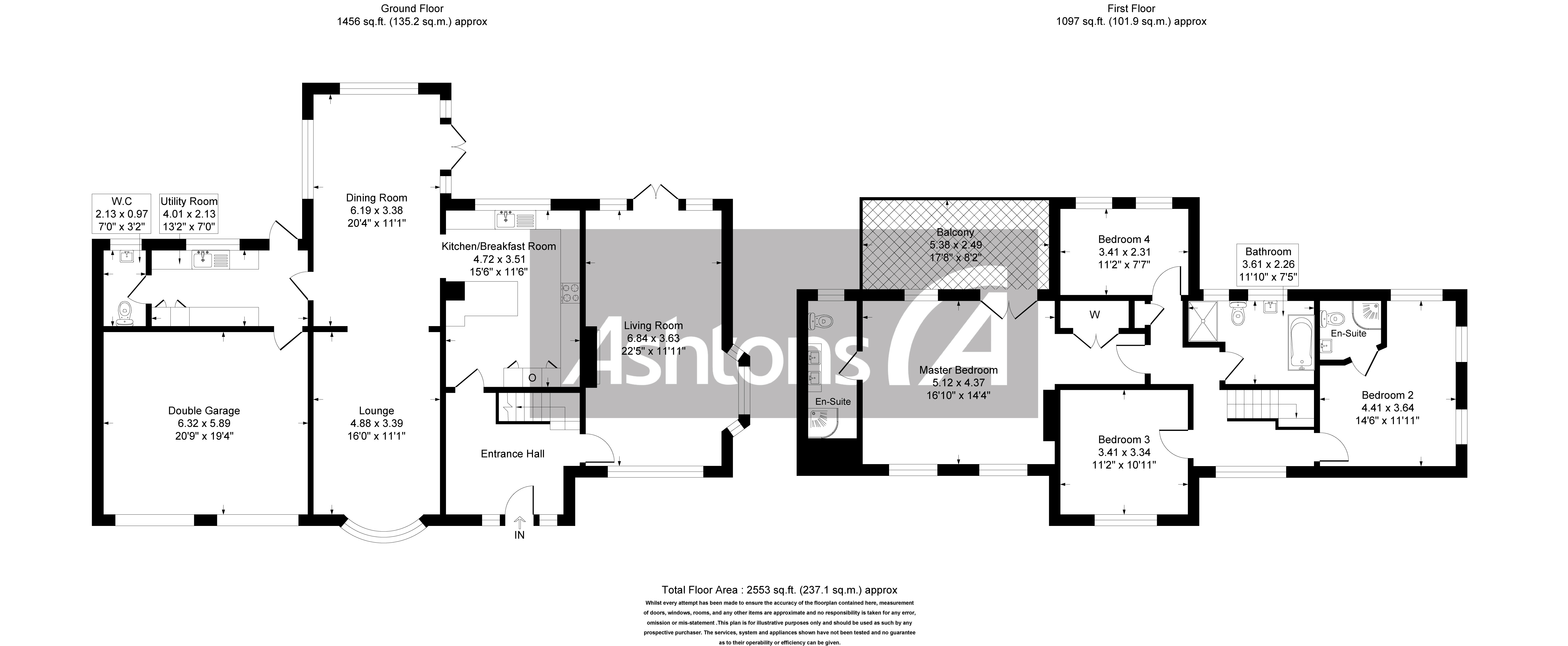Free Valuation
Our team of specialists will advise you on the real value of your property. Click here.
£995,000
4 Bedrooms, Detached House
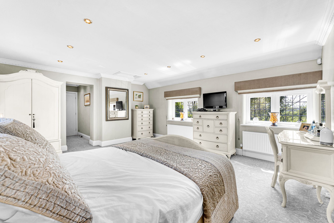
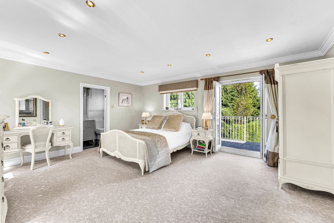
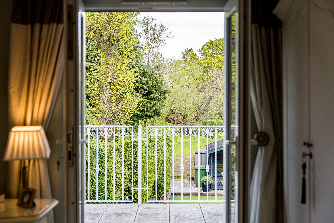
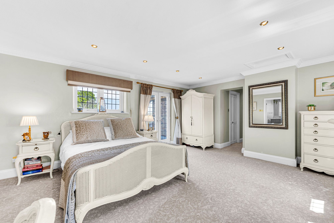
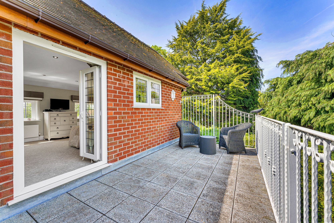
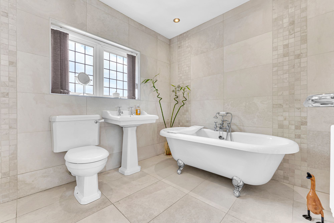
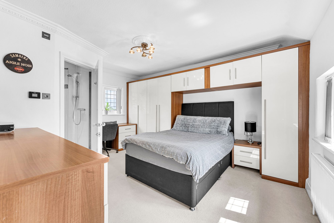
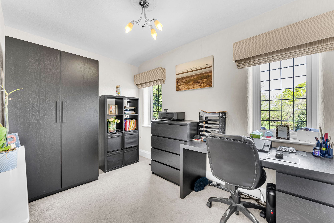
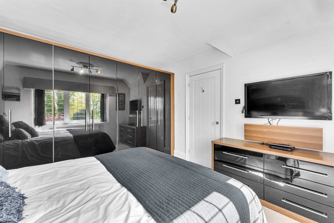
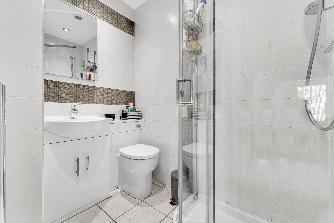
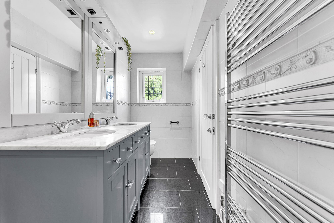
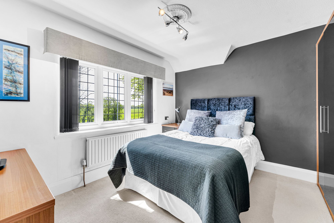
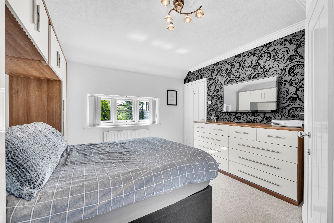
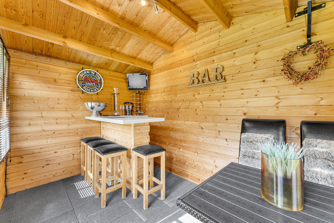
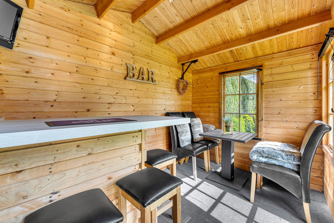
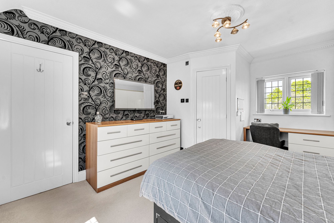
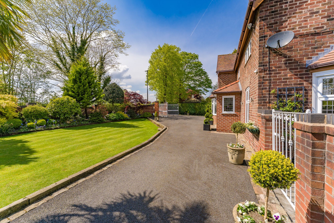
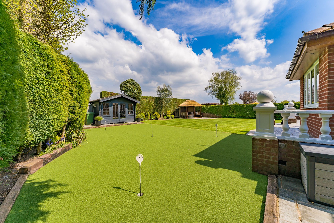
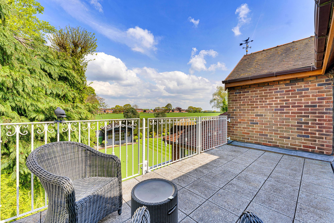
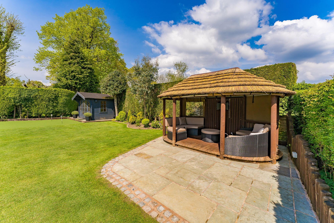
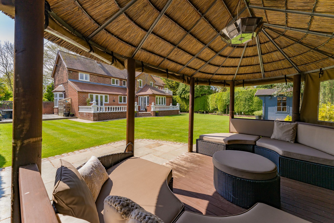
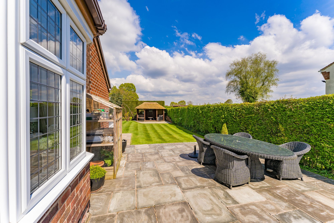
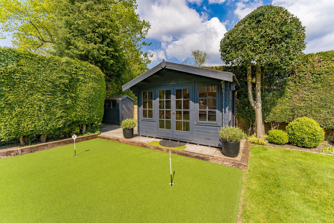
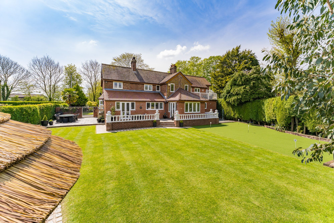
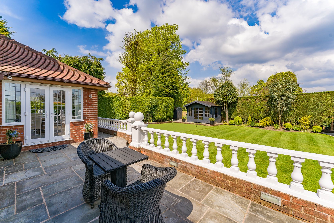
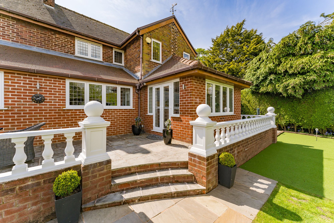
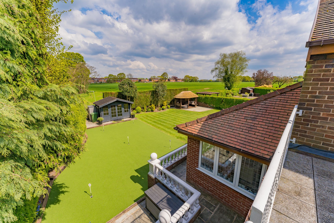
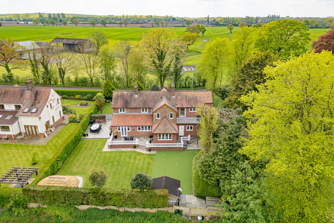
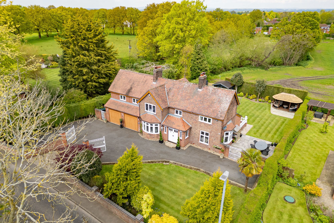
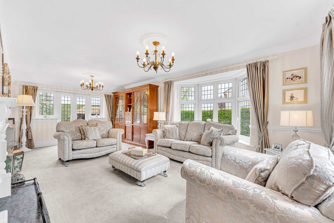
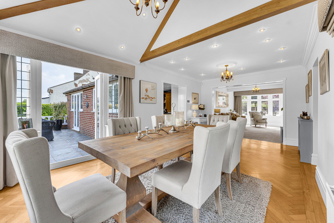
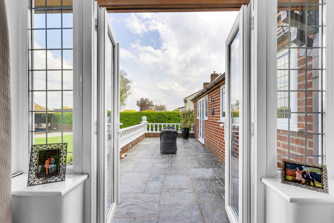
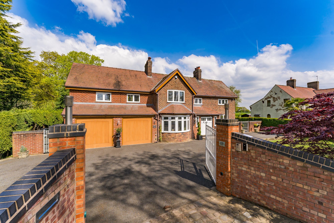
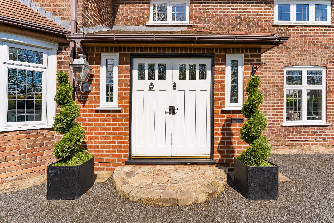
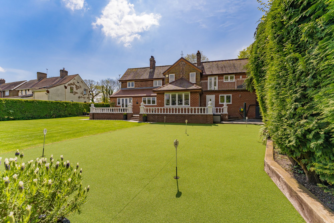
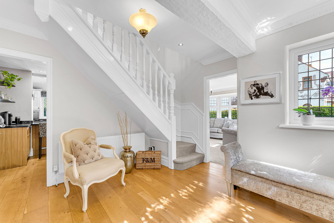
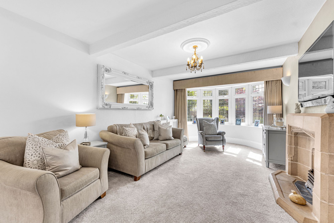
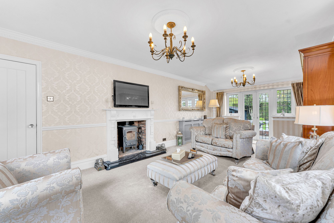
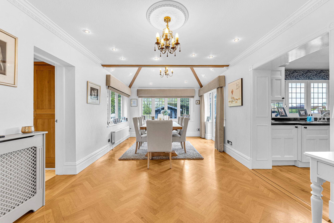
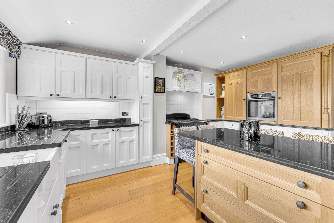
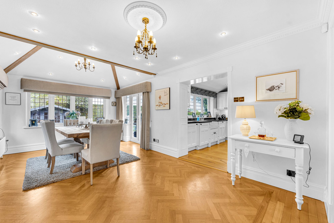
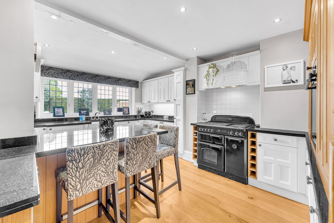
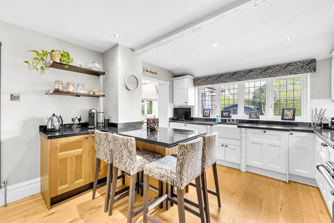
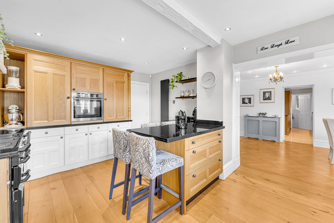
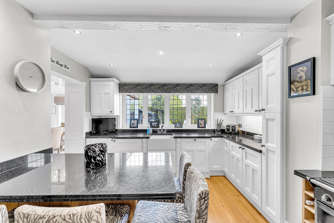
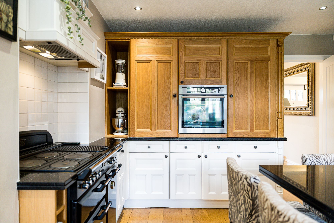
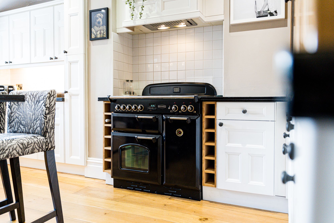
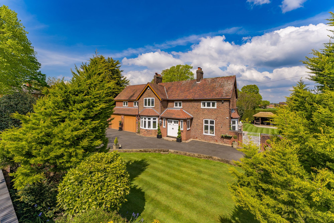
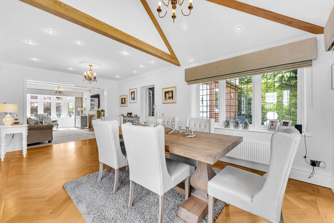
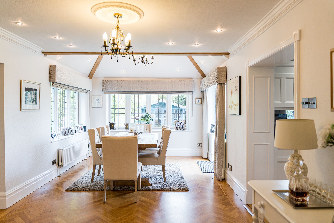
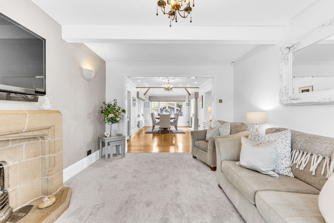
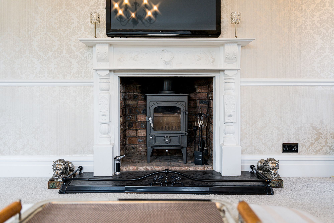
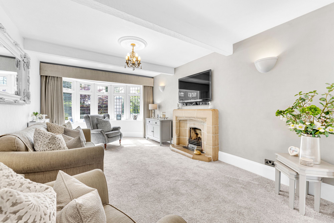
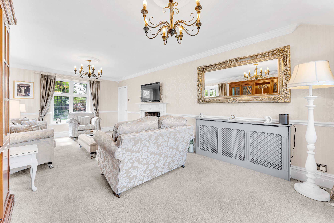
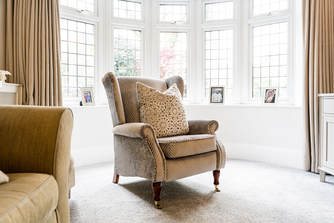
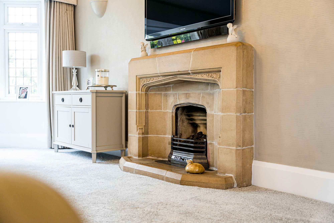

























































STUNNING PRIVATE GATED FAMILY HOME – FOUR BEDROOMS – FOUR RECEPTION ROOMS – THREE BATH/SHOWER ROOMS – BUILT CIRCA 1910 – CONTEMPORARY STYLE HOME – AMPLE OFF-ROAD PARKING AND DOUBLE GARAGE
An outstanding opportunity to own this impeccable four-bedroom detached house nestled in a semi-rural location. Boasting an alluring mix of tradition and modernity, this circa 1910 property has been meticulously maintained and thoughtfully enhanced by its current owners over the years.
Elegance and sophistication greet you as you approach the iron gates and travel along the sweeping block-paved driveway, leading to the front entrance and an integral double garage with electrically operated doors. Step inside and discover a welcoming entrance hall, highlighted by a staircase and access to the living room featuring a wood-burning stove framed by a captivating fire surround. The bay window offers views of the side elevation, while patio doors lead to the paved terrace, seamlessly blending indoor and outdoor living spaces.
A well-appointed solid wood kitchen adorned with granite worktops, integrated appliances, and peninsula island units beckons the culinary enthusiast. A vaulted dining room with French doors opening onto the balustraded terrace provides a picturesque setting for intimate gatherings or grand celebrations. The dining room flows effortlessly into a formal living room, complete with a bay window and an inviting stone fireplace.
Upstairs, the principal bedroom exudes opulence and comfort, complemented by a walk-in wardrobe, fully tiled en-suite bathroom, and a balcony offering sweeping views of farm land and the distant Pennine hills. Three additional double bedrooms, one with its own en-suite bathroom, and a fully equipped family bathroom complete the upper level.
The property's rear gardens are an oasis of tranquillity, boasting a lush lawn, well-stocked borders, a breeze house for al fresco dining, a practice putting green, and a charming summer house. Mature trees, hedging, and timber fencing enclose the expansive grounds, ensuring privacy and seclusion. A stone patio area and pathway provide the ideal spaces for outdoor relaxation and entertainment.
Impeccably presented and thoughtfully designed, this property offers a unique opportunity to acquire a distinctive family home set in a tranquil and picturesque location. Book your viewing today to experience the charm and elegance of this exceptional residence firsthand.
Please contact our Branch Manager in Culcheth to arrange a viewing.
T: 01925 764744
Alternatively use the form below and we'll get back to you.
