Free Valuation
Our team of specialists will advise you on the real value of your property. Click here.
£299,000
3 Bedrooms, Terraced House
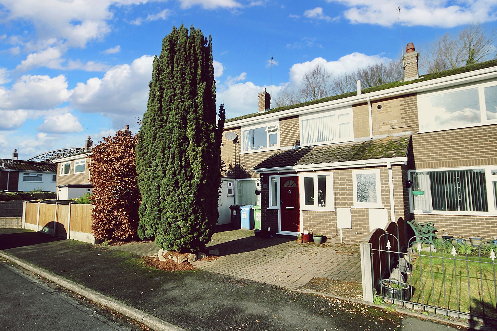
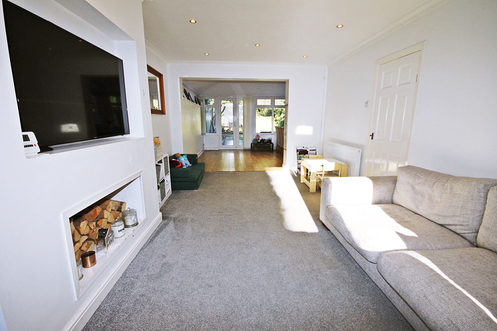
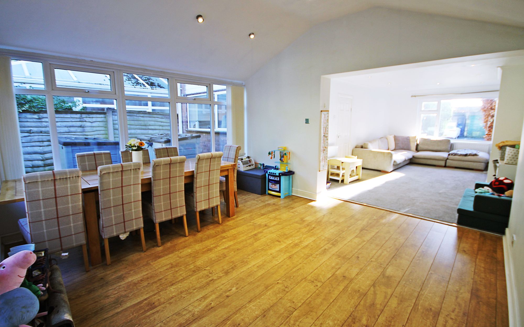
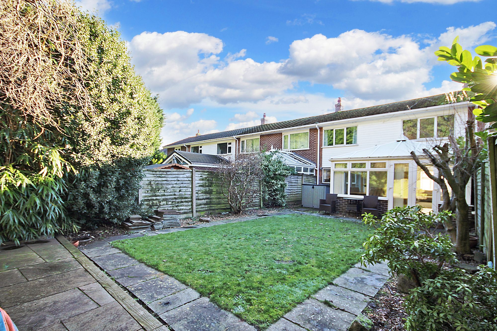

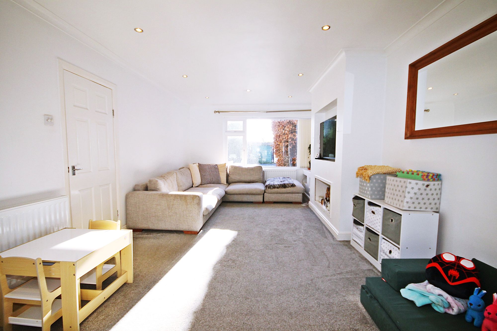
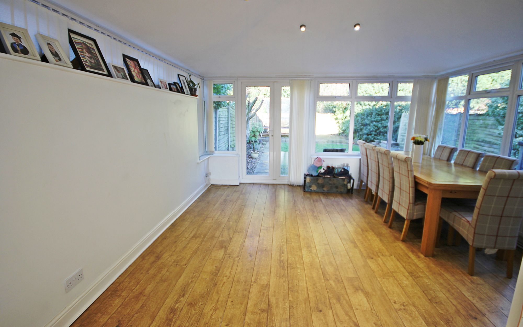

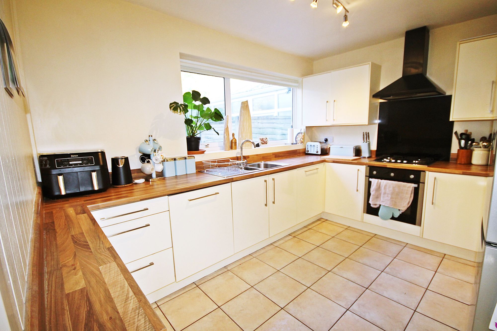
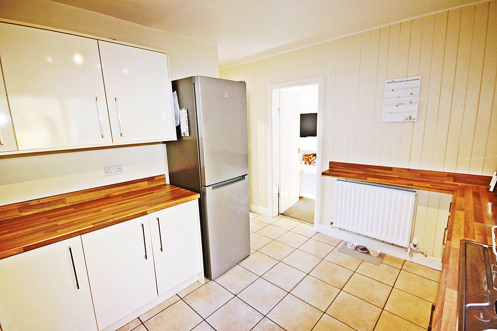
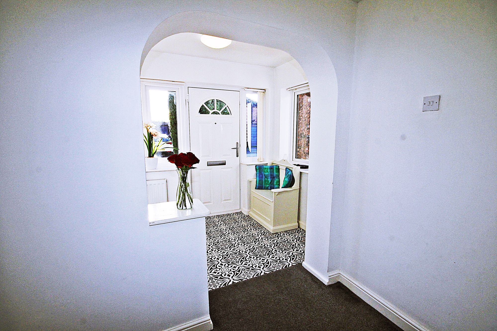
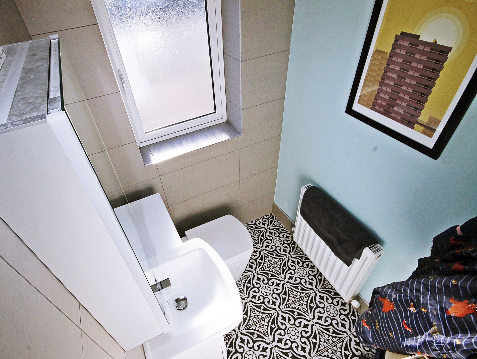
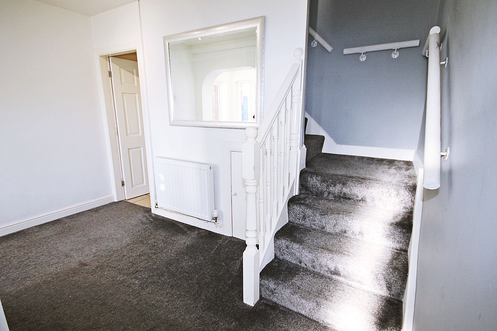
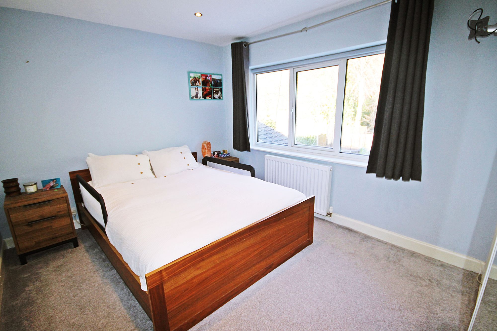
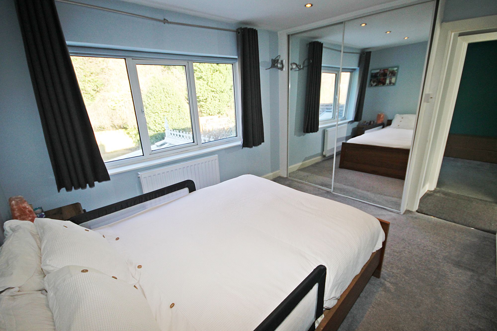
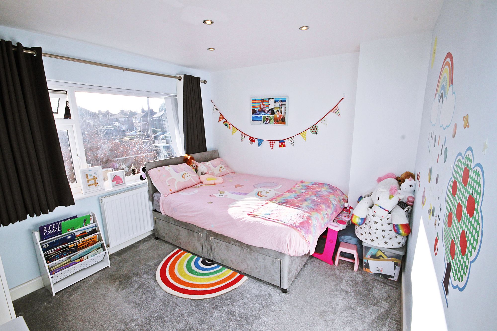
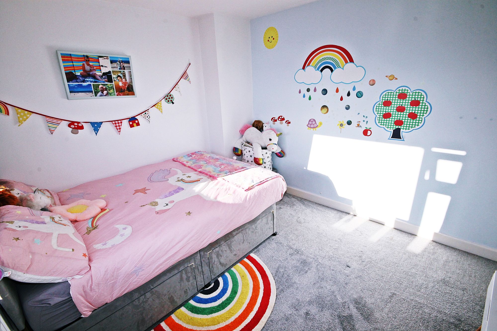
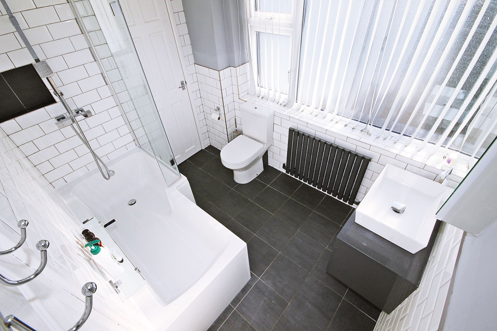
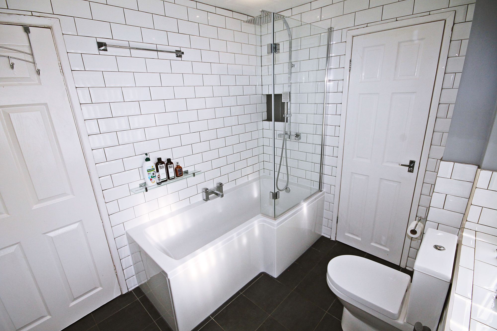
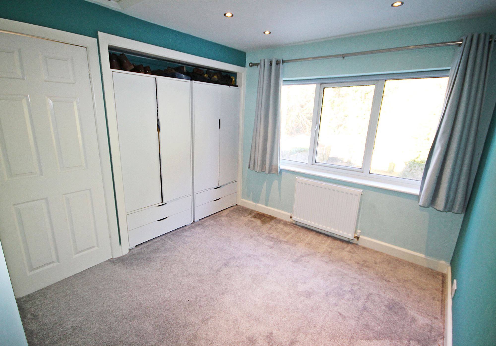
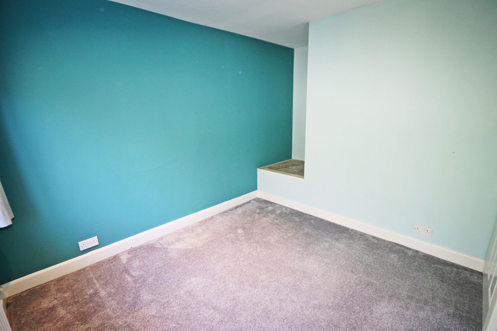
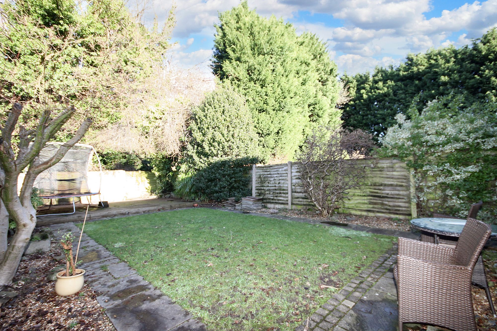
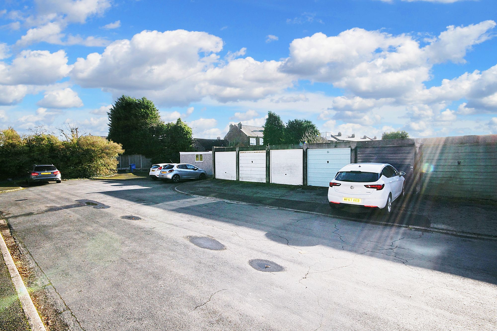

EXTENDED FAMILY HOME – OPEN-PLAN LIVING CONCEPT – THREE DOUBLE BEDROOMS – CUL-DE-SAC POSITION – OFF-ROAD PARKING WITH GARAGE – QUIET LOCATION – VIEWINGS HIGHLY RECOMMENDED
Welcome to this fabulous family home situated at the peaceful end of a cul-de-sac within Grappenhall. Consisting of three generously sized double bedrooms and a large open-plan living concept, this residence is an ideal choice for growing families, offering ample living space across two well-proportioned floors. Access into this larger-than-normal property is through an inviting entrance hall and vestibule, leading the way into a large open-plan living/dining room, stretching the length of the property, the kitchen equipped with a range of integrated appliances, including a washing machine and dishwasher and a recently modernized WC.
Ascending to the first floor, you will find three well-proportioned double bedrooms, one of which features fitted mirror wardrobes. These bedrooms share a recently updated three-piece white suite, with an anthracite flat panel radiator and white metro brick tiling with an additional storage cupboard ensuring both style and functionality.
The outdoor amenities include off-road parking for multiple vehicles, along with a separate garage and designated parking for one additional car. The property also boasts a well-proportioned private rear garden, predominantly laid to lawn featuring woodlands at the rear and enhanced by several patio entertaining areas.
Lounge / Dining Room 34' 9" x 12' 4" (10.60m x 3.77m)
The open-plan style concept for this property provides an abundance of living space for a growing family. Featuring a built-in picture fireplace with a recess for a wall-mounted TV and a large dining room to the rear with patio doors overlooking the private rear garden.
Kitchen 18' 3" x 11' 3" (5.55m x 3.43m)
Access via the entrance hall, the kitchen is fitted with a matching range of high gloss 'mocha' themed wall base and draw units. Also consists of tiled flooring, with butcher block worktops, integrated appliances include a washing machine, dishwasher and stainless steal oven with four ring hob and free-standing fridge/freezer.
Wc 4' 7" x 4' 6" (1.40m x 1.36m)
Accessed off the hallway, the Wc consists of pattern tiled flooring, upgraded suite and facility for storage.
Bedroom One 15' 9" x 11' 3" (4.80m x 3.43m)
Bedroom one accommodates fitted mirror wardrobes for storage, along with ample space for a double bed and additional furniture.
Bedroom Two 14' 10" x 11' 3" (4.52m x 3.43m)
Bedroom two consists of another double bedroom with fitted wardrobes for storage.
Bedroom Three 12' 4" x 7' 9" (3.77m x 2.37m)
Located to the front of the property on the first floor, bedroom three provides an abundance of space for a double bed with additional wardrobe furniture.
Family Bathroom 13' 9" x 4' 0" (4.19m x 1.21m)
Recently renovated, the family bathroom offers a three-piece suite, with upgraded shower head, vanity sink, anthracite flat panel radiator and white gloss metro bevelled tiling. There is also a separate cupboard for additional storage.
Please contact our Branch Manager in Stockton Heath to arrange a viewing.
T: 01925 453400
Alternatively use the form below and we'll get back to you.
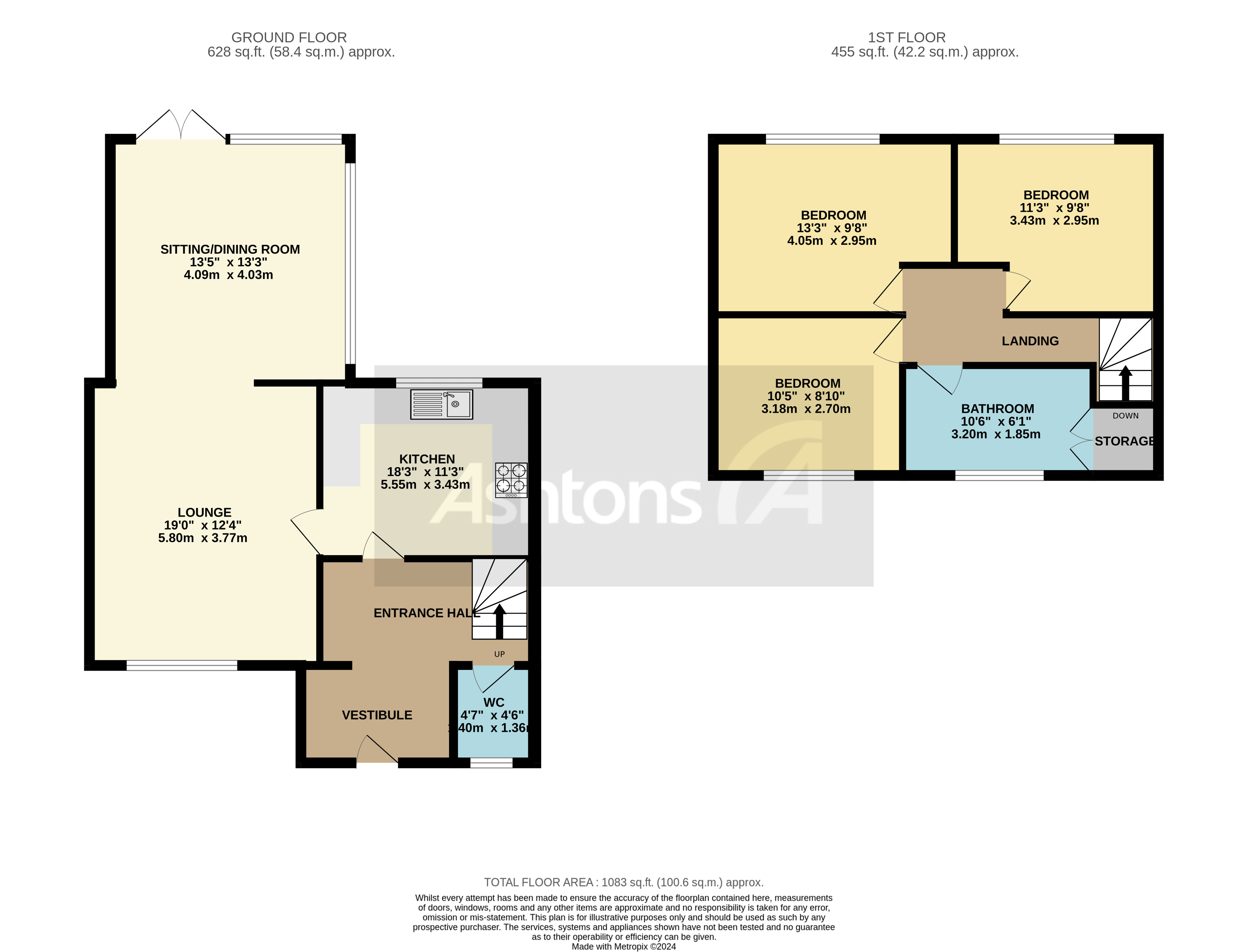
Our team of specialists will advise you on the real value of your property. Click here.