Free Valuation
Our team of specialists will advise you on the real value of your property. Click here.
£585,000
4 Bedrooms, Semi-Detached House
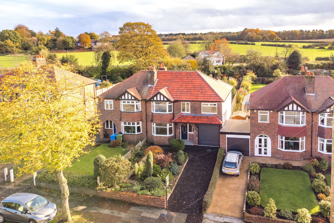
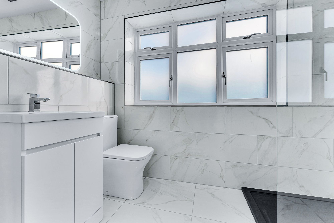
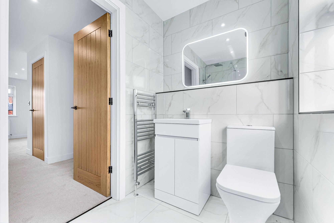
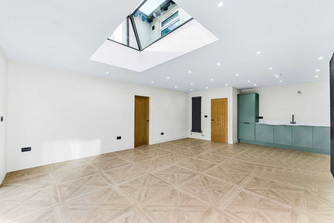
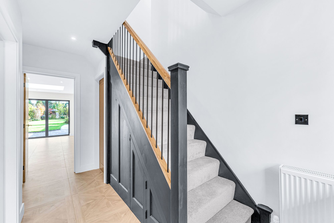
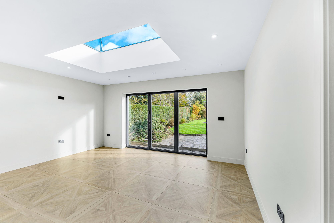
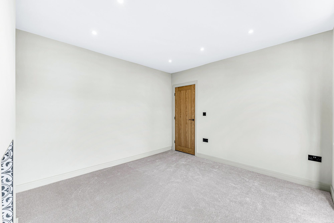
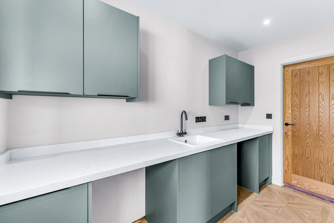
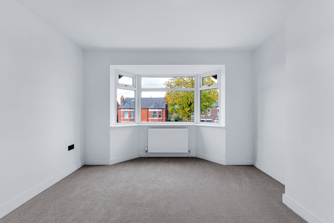
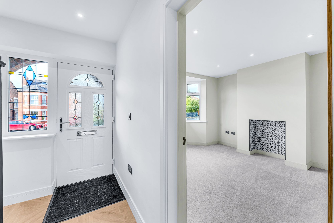
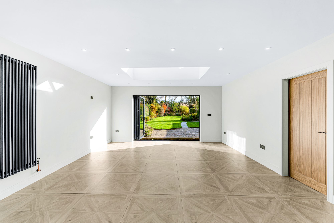
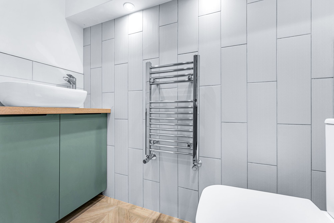
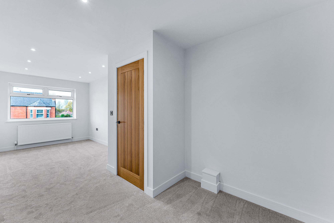
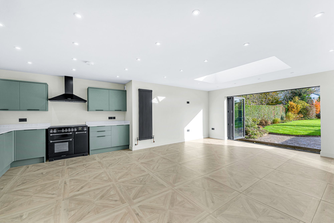
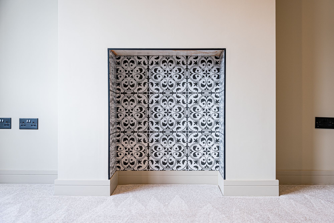
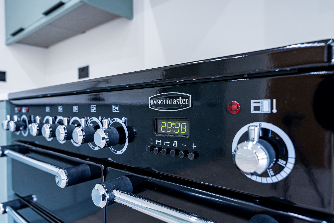
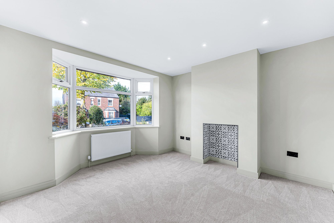
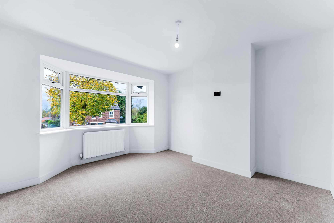
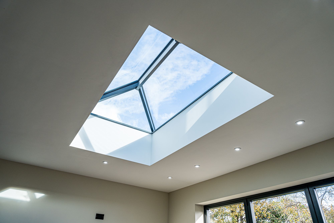
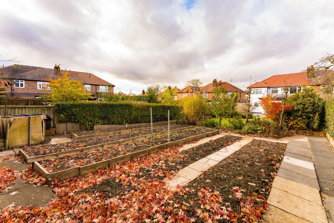
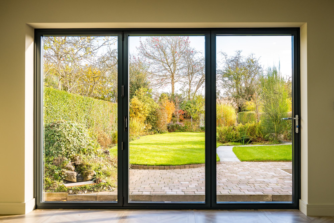
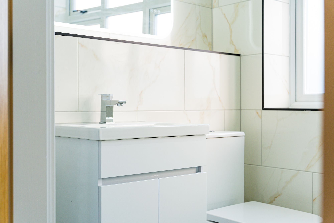
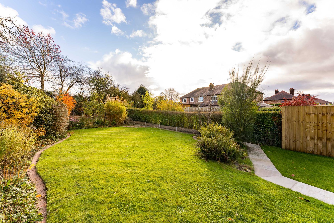
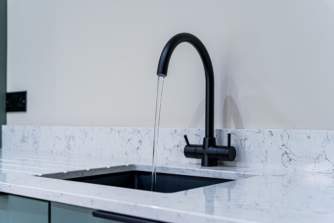
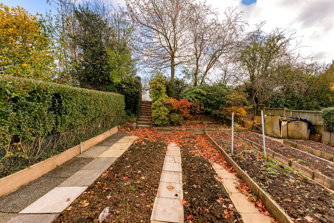
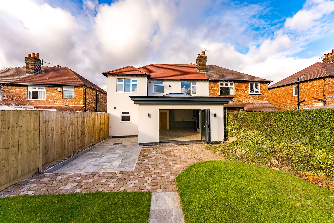
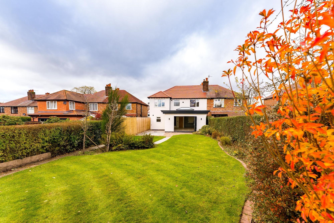
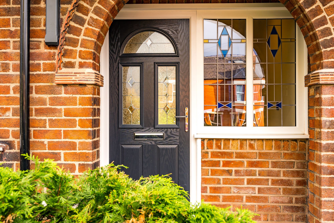
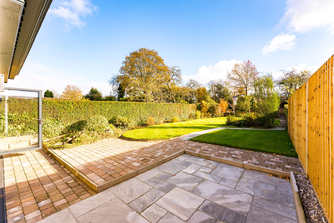
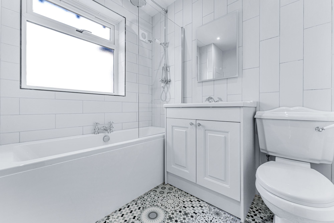
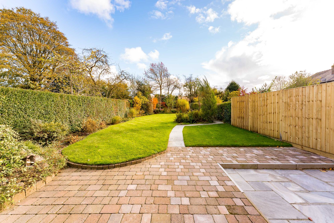
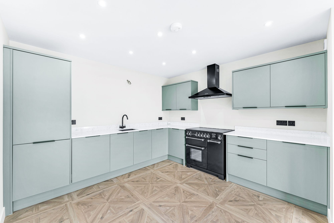
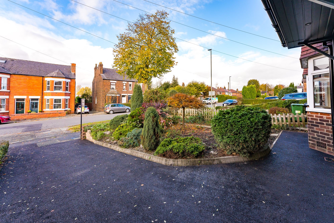
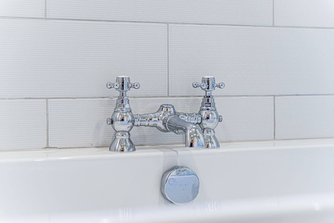
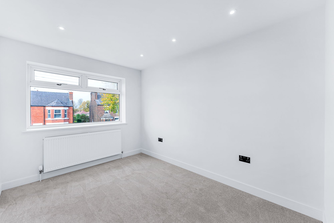
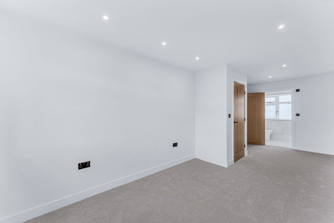
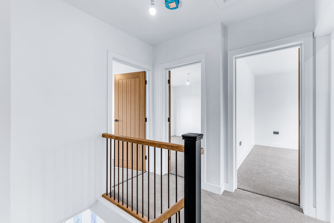
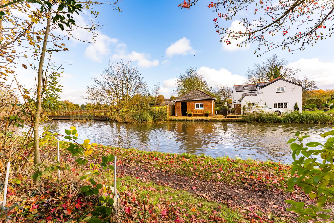
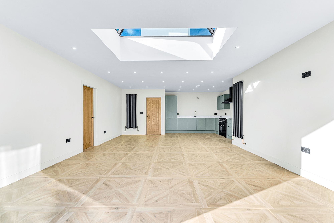
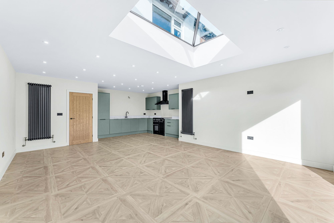
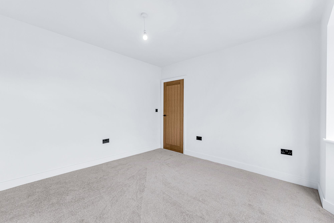
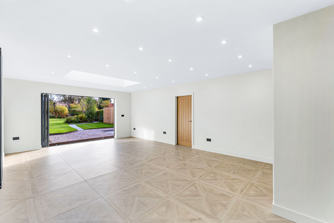
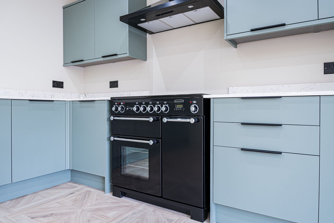
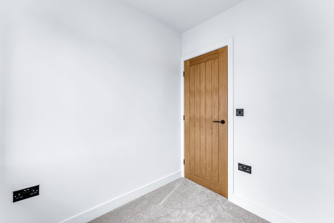
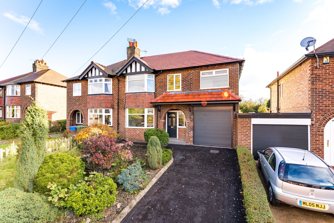
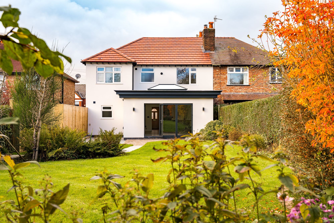
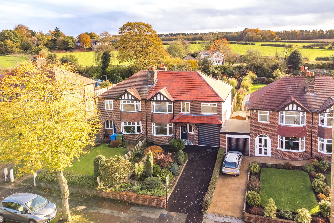
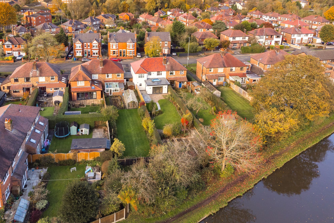
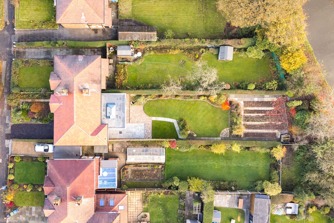
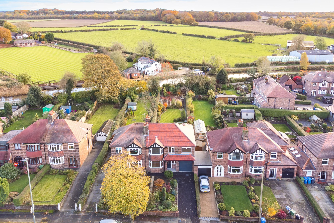
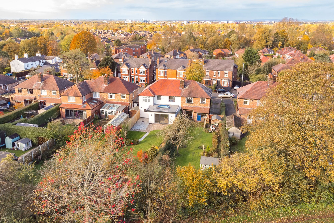

BAY-FRONTED SEMI-DETACHED – FOUR BEDROOMS – OPEN PLAN LIVING SPACE – BI-FOLDING DOORS – HIGH SPECIFICATION FINISH – OFF ROAD PARKING AND GARAGE- NO ONWARDS CHAIN
This bay-fronted extended semi-detached is just a short walk from the heart of Stockton Heath Village and backs onto The Bridgewater Canal. This home has been developed both to the side and rear to provide an open-plan living space in the kitchen and dining area with quality fixtures and fittings throughout. Undoubtedly the hub of the home is in the kitchen dining area, which features a fully equipped modern kitchen, a large dining area, and an informal day room. An entrance hall, lounge, cloakroom, utility room, WC, and garage comprise the rest of the ground floor. Upstairs there is a superb master bedroom suite with a luxury en-suite shower room, accompanied by three further well sized bedrooms and a large luxury family bathroom.
Externally, there is a superb garden which leads onto The Bridgewater Canal, and a large driveway with parking for several cars greets you at the front of the home.
Entrance Hall
Living Room 12' 8" x 11' 9" (3.86m x 3.58m)
Kitchen / Family / Dining 24' 5" x 18' 6" (7.44m x 5.64m)
Utility Room 10' 2" x 8' 9" (3.10m x 2.67m)
Ground Floor Wc
First Floor Landing
Bedroom One 21' 5" x 8' 2" (6.53m x 2.49m)
En-Suite Shower Room 8' 2" x 5' 2" (2.49m x 1.57m)
Bedroom Two 12' 8" x 11' 9" (3.86m x 3.58m)
Bedroom Three 11' 3" x 11' 1" (3.43m x 3.38m)
Bedroom Four 6' 9" x 6' 4" (2.06m x 1.93m)
Family Bathroom 7' 7" x 7' 2" (2.31m x 2.18m)
Please contact our Branch Manager in Stockton Heath to arrange a viewing.
T: 01925 453400
Alternatively use the form below and we'll get back to you.
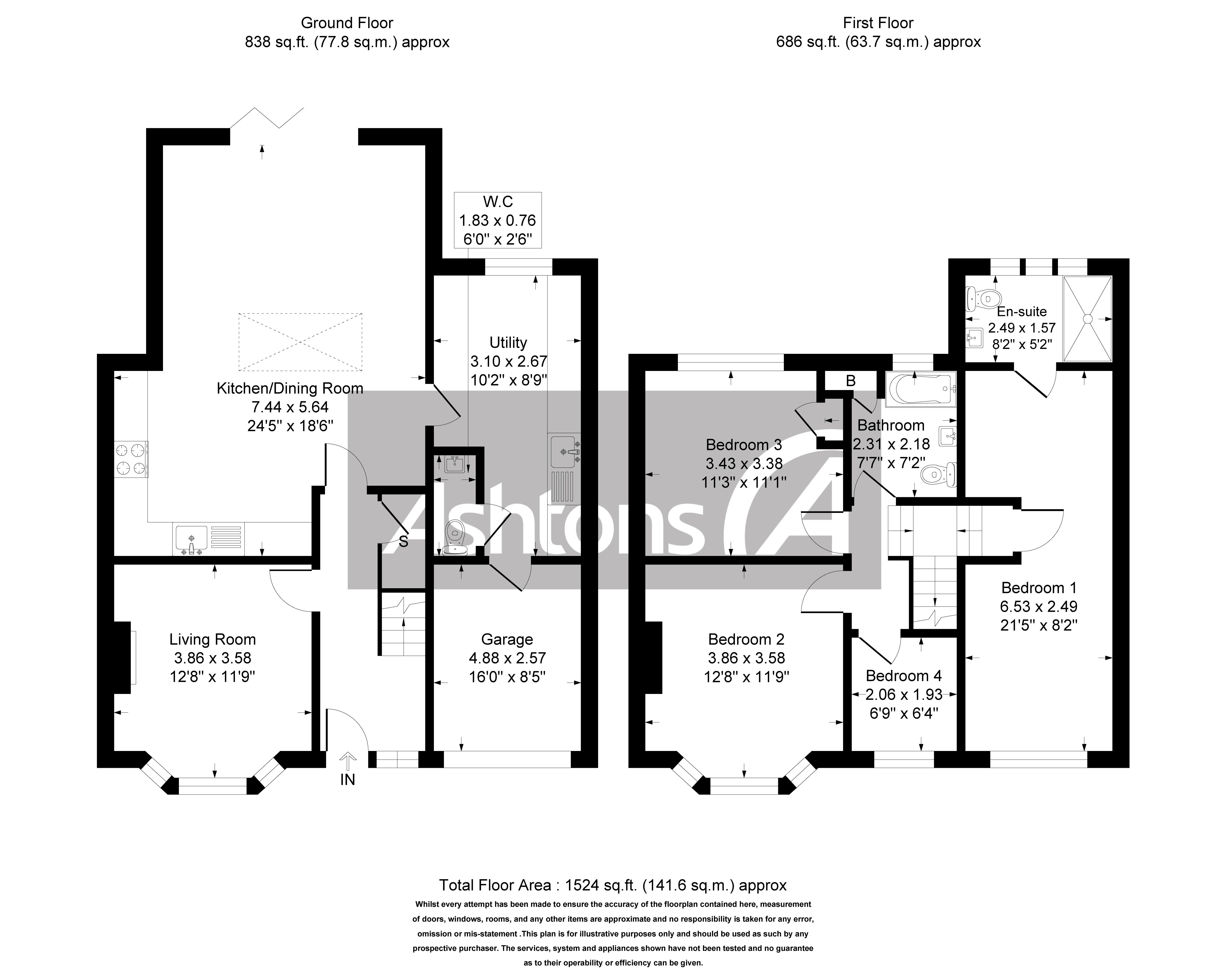
Our team of specialists will advise you on the real value of your property. Click here.