Free Valuation
Our team of specialists will advise you on the real value of your property. Click here.
£650,000 OIRO
4 Bedrooms, House

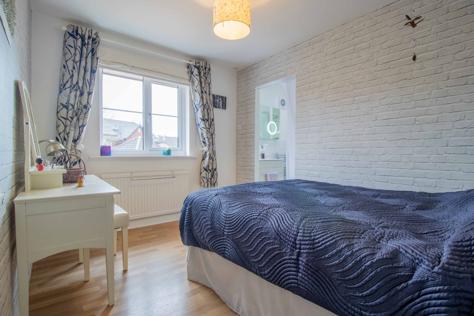

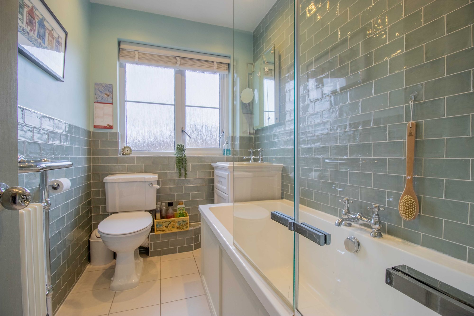

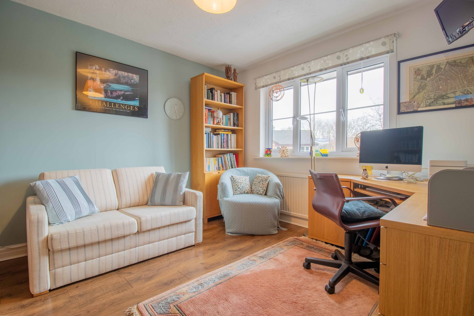

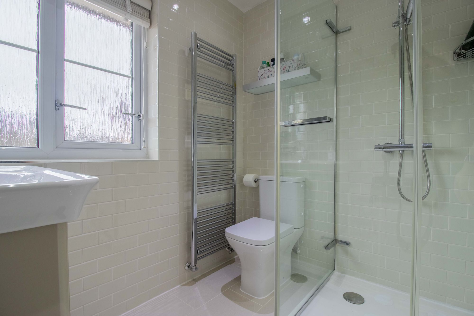

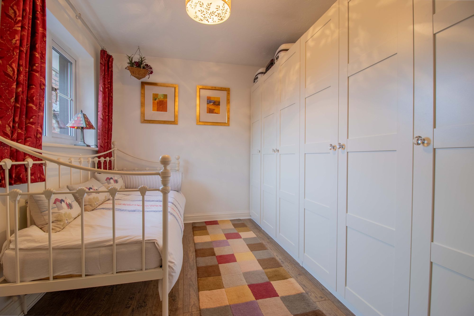

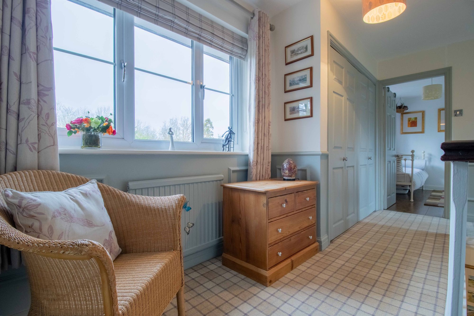

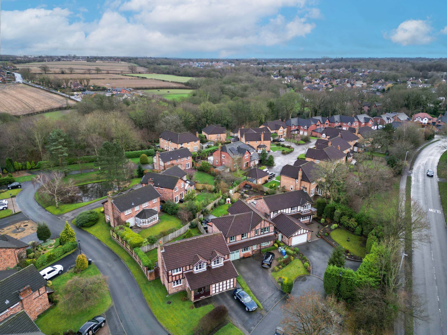

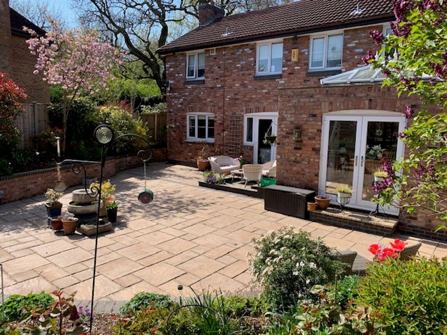

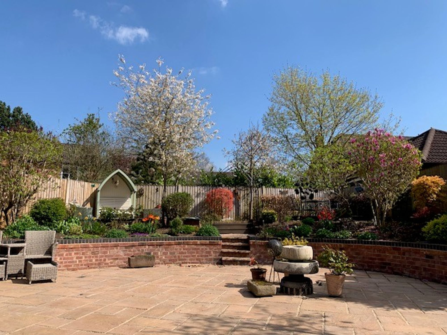

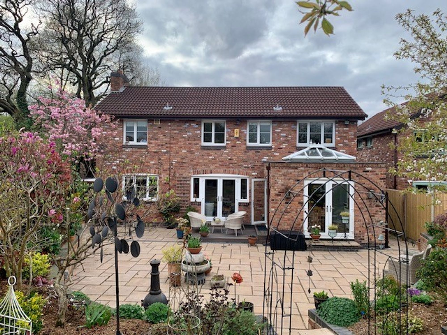

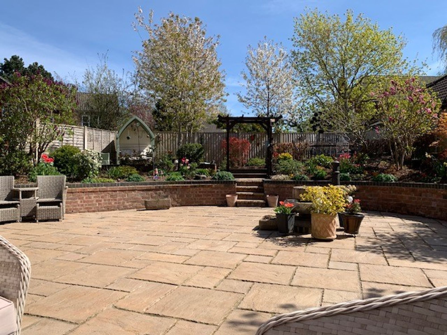

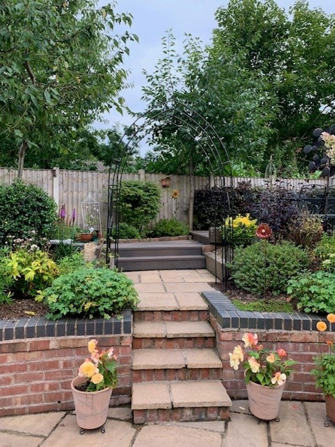

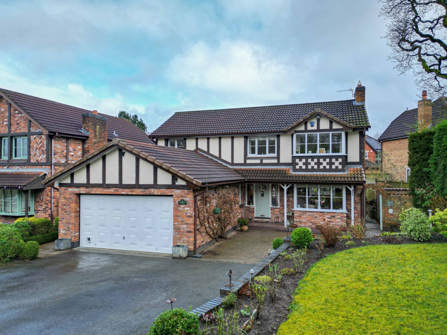

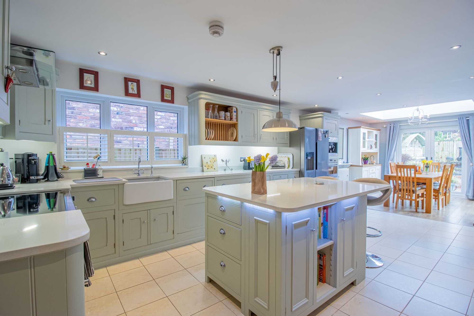

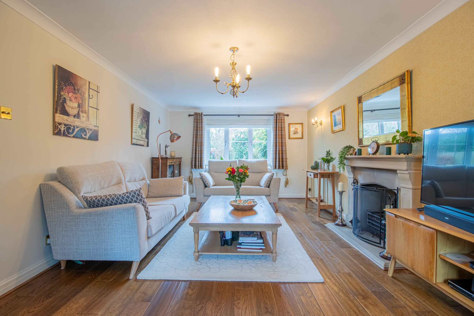

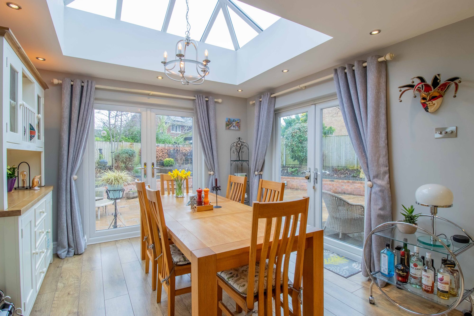

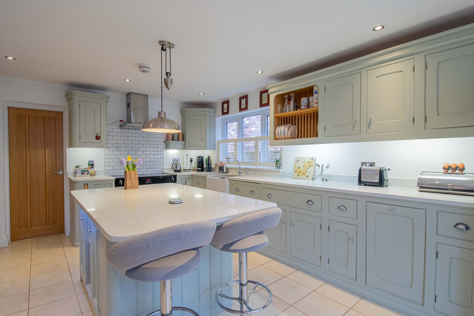

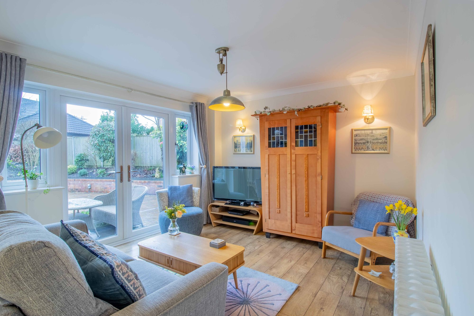

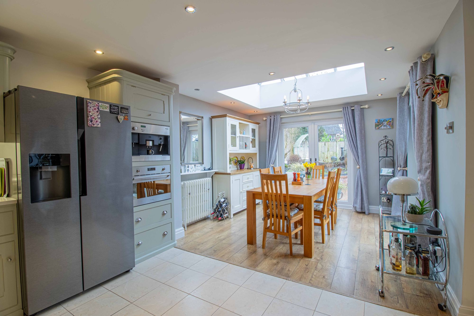

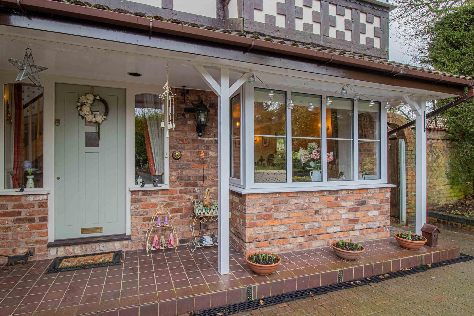

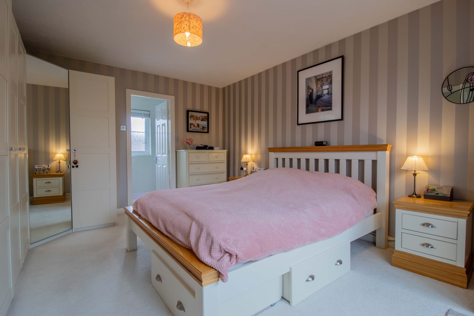

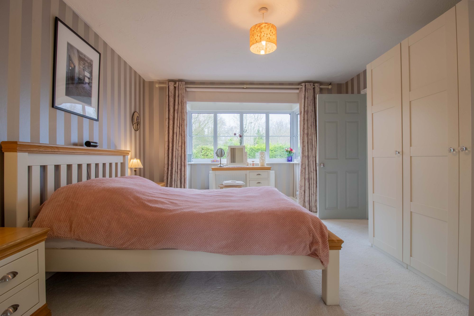

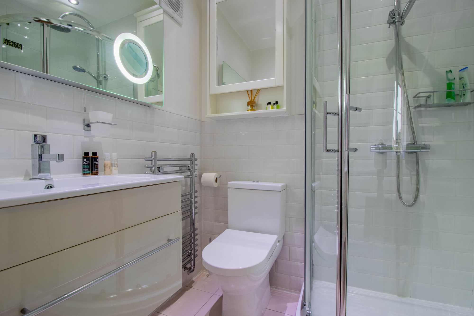

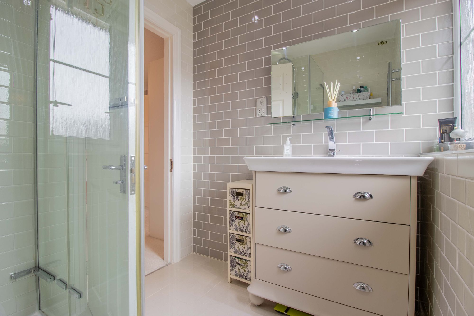

















































A beautiful detached home located in the popular area of Appleton. With four bedrooms, three bathrooms and a double garage this property is ideal for a growing family and a credit to it’s current owners.
Nestled in the serene neighbourhood of Appleton, this beautiful four bedroom detached house presents an ideal synthesis of comfort and style. Boasting a freehold status, the property exudes an air of exclusivity. The highlight of this home is the beautiful open plan kitchen and orangery, a space flooded with natural light and perfect for relaxing or hosting gatherings. With two en-suite bathrooms providing convenience and privacy, this residence caters to modern family lifestyles. Conveniently located close to local schools, this detached home offers the promise of a vibrant community and a quality education for growing families. Complete with a double garage, this property is ideal for a growing family and a credit to it’s current owners.
As you step through the threshold, a spacious hallway welcomes you into a world of refined living. The heart of the home, a beautifully designed kitchen featuring a Mark Wilkinson fitted kitchen with quartz worktops, central island, and integrated Smeg appliances, seamlessly leads onto an inviting orangery, flooding the space with natural light. The adjacent snug area with French doors opening to the pristine garden offers a perfect setting for family gatherings. The dual aspect living room, adorned with oak wooden flooring and an open fireplace with a stone minster style surround, provides a cosy retreat. Completing the ground floor, a sophisticated W/C with a savoy suite and bespoke plantation shutters add a touch of luxury to this already impressive home.
As you ascend the stairs you are greeted by a beautifully crafted wooden staircase with panelling, leading to a landing adorned with built-in wardrobes for additional storage. The accommodation comprises of four generous bedrooms, with bedroom one benefiting from a luxurious three-piece en-suite bathroom. In addition, there are two more well-proportioned bedrooms, one of which boasts an en-suite bathroom, while the fourth bedroom is currently utilised as a dressing room. Completing the accommodation is a modernised three-piece family bathroom, perfect for unwinding after a long day.
The outside space of this property is a true haven. Meticulously maintained, the rear garden is a sublime blend of functionality and aesthetics, featuring a harmonious mix of block paving, lush flower beds, and two composite decking areas. A paradise for outdoor entertaining, the decking areas offer a versatile space perfect for hosting gatherings or enjoying peaceful moments of solitude. This charming property sits elegantly on a magnificent plot and has the added benefit of driveway parking plus an extra private parking space, and a double garage which boasts an electric door, kitchen units for additional storage as well as plumbing for a utility space.
Living Room 21' 8" x 11' 9" (6.60m x 3.57m)
Kitchen / Breakfast Room 19' 9" x 13' 3" (6.02m x 4.03m)
Dining Room / Orangery 10' 9" x 11' 3" (3.27m x 3.42m)
Family Room / Snug 10' 11" x 11' 4" (3.32m x 3.45m)
Bedroom One 16' 5" x 11' 11" (5.00m x 3.64m)
Bedroom Two 10' 11" x 11' 5" (3.32m x 3.47m)
Bedroom Three 10' 10" x 10' 4" (3.30m x 3.16m)
Bedroom Four 8' 7" x 10' 4" (2.62m x 3.15m)
Double Garage 18' 5" x 17' 9" (5.61m x 5.42m)
Please contact our Branch Manager in Stockton Heath to arrange a viewing.
T: 01925 453400
Alternatively use the form below and we'll get back to you.
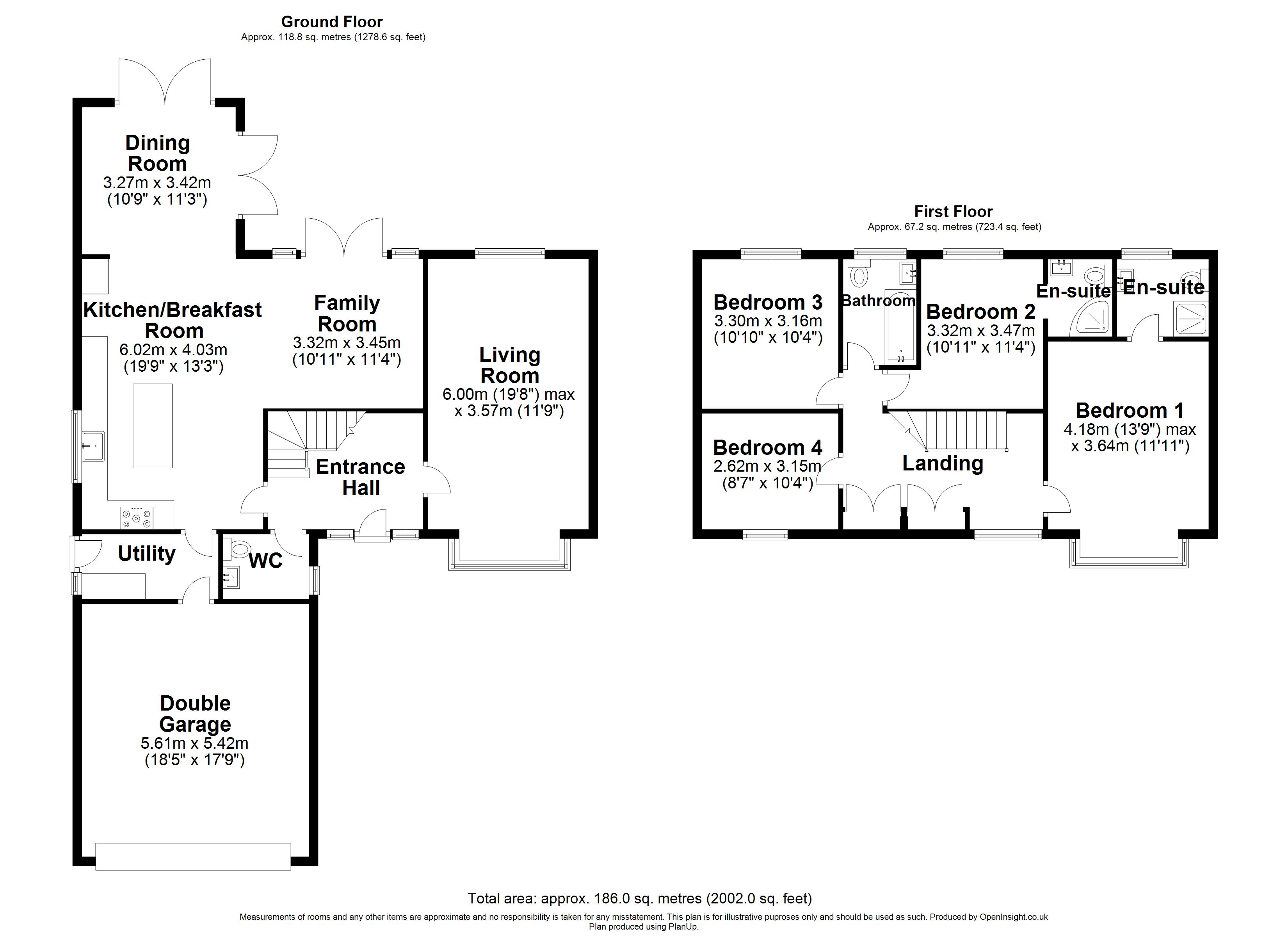







Our team of specialists will advise you on the real value of your property. Click here.