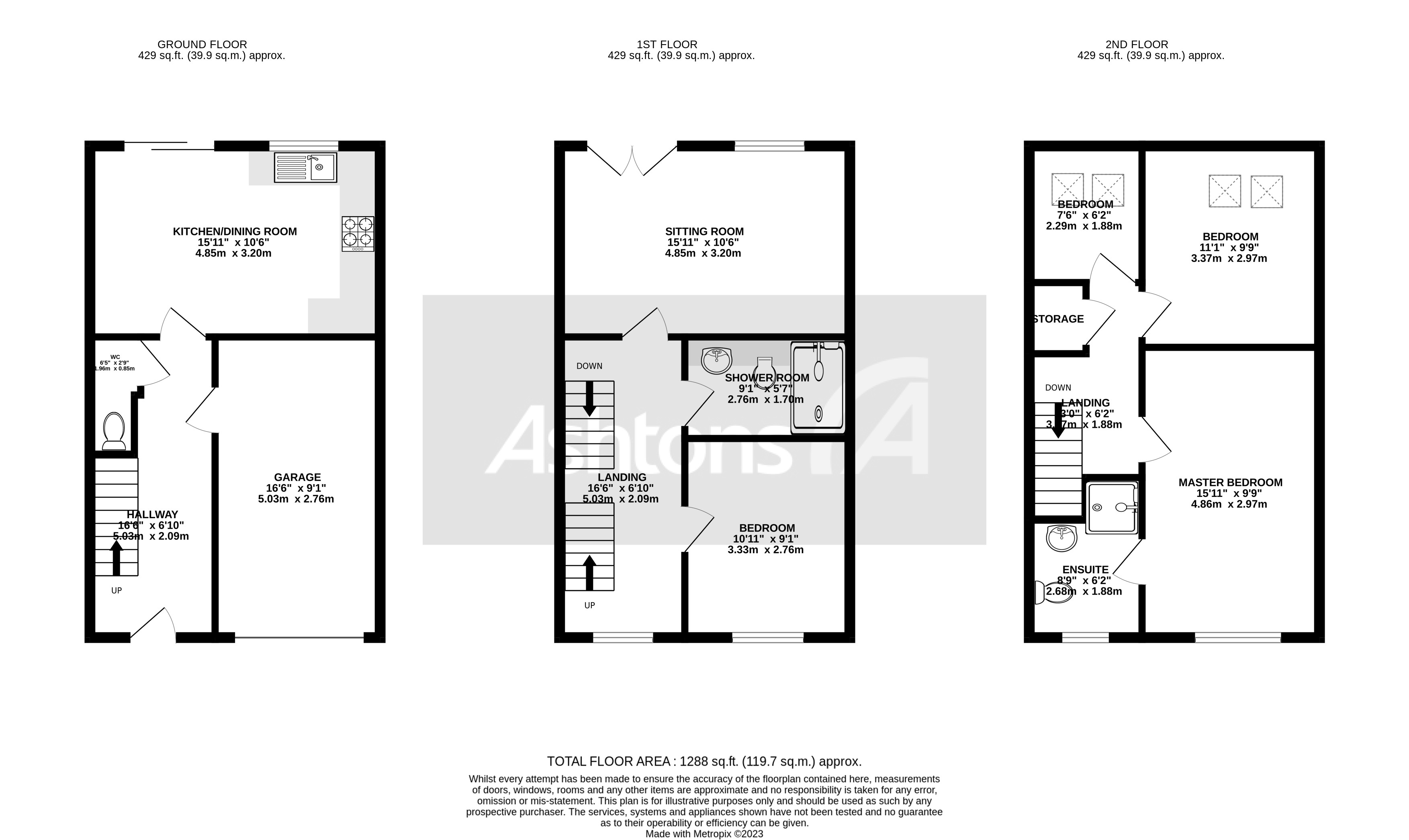Free Valuation
Our team of specialists will advise you on the real value of your property. Click here.
£260,000
4 Bedrooms,

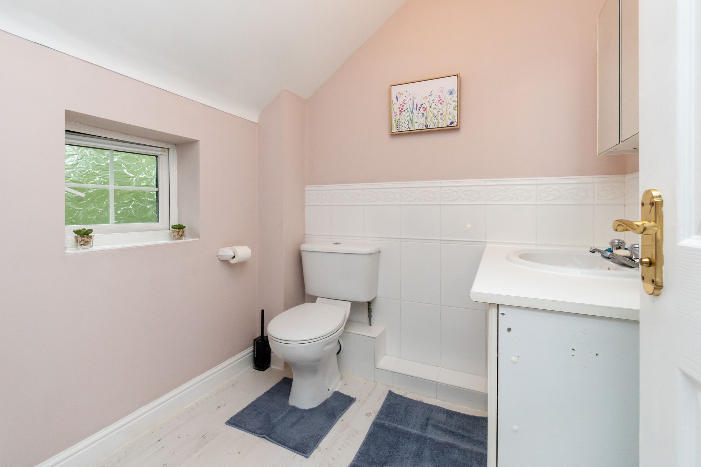

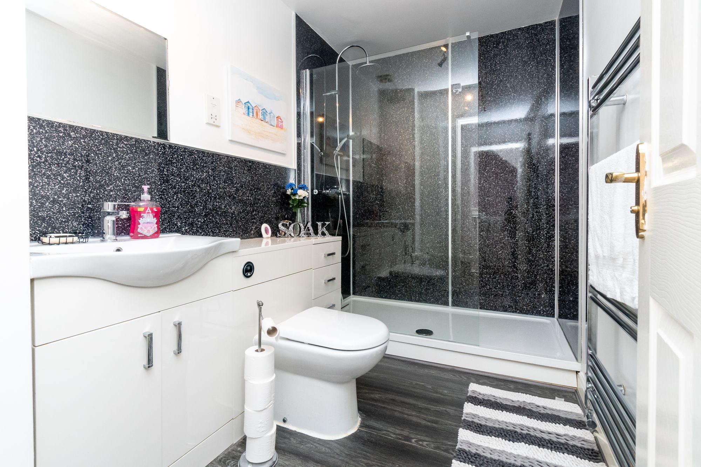

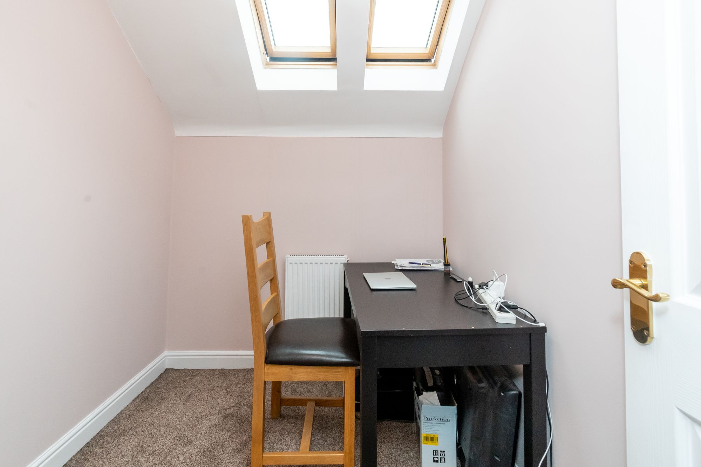

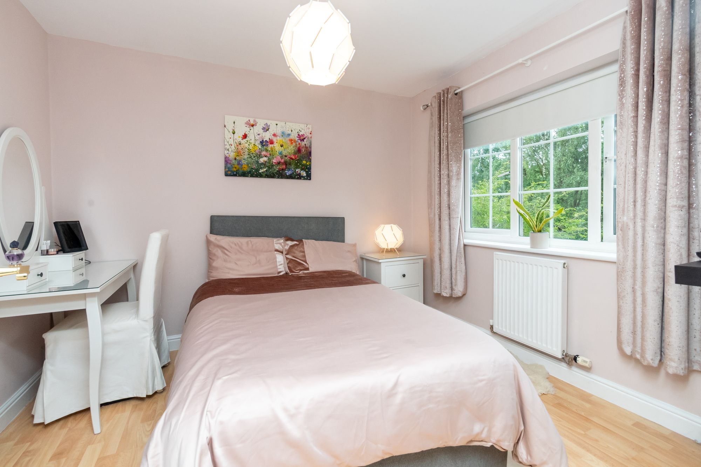

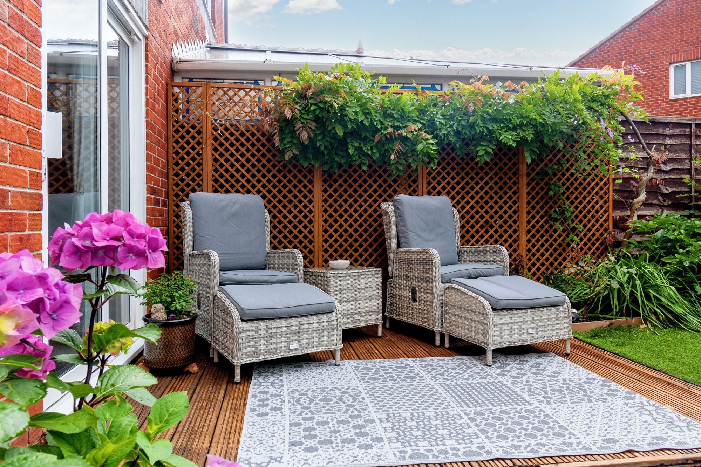

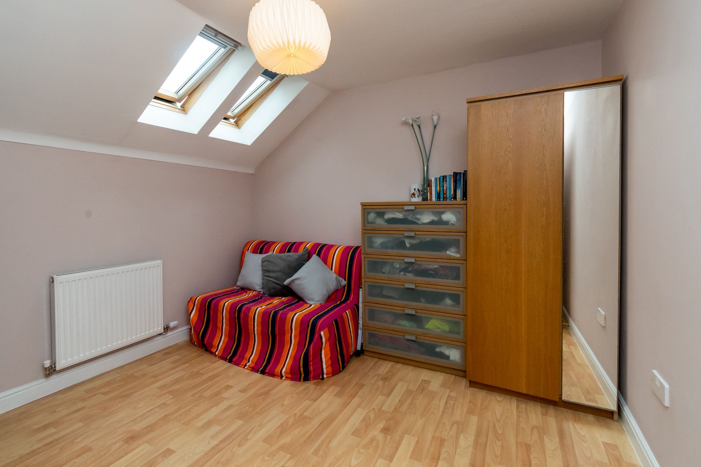

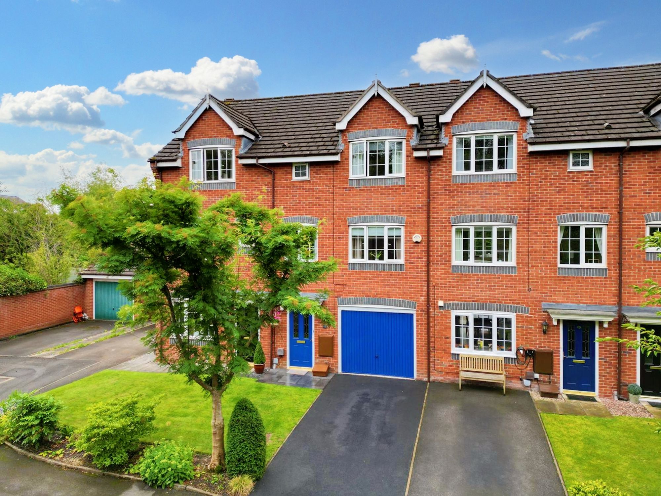

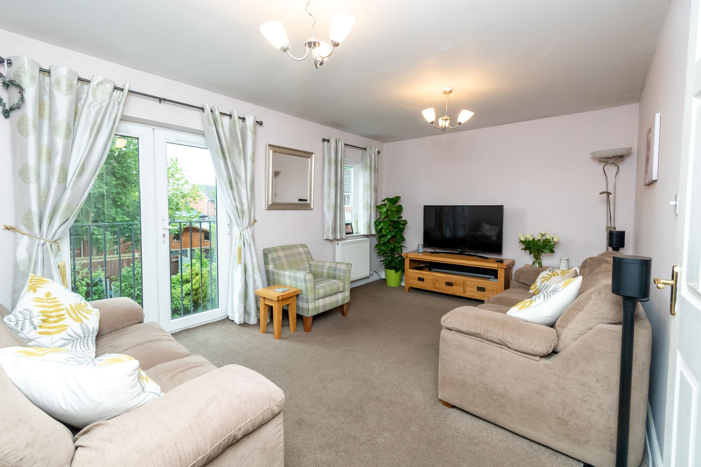

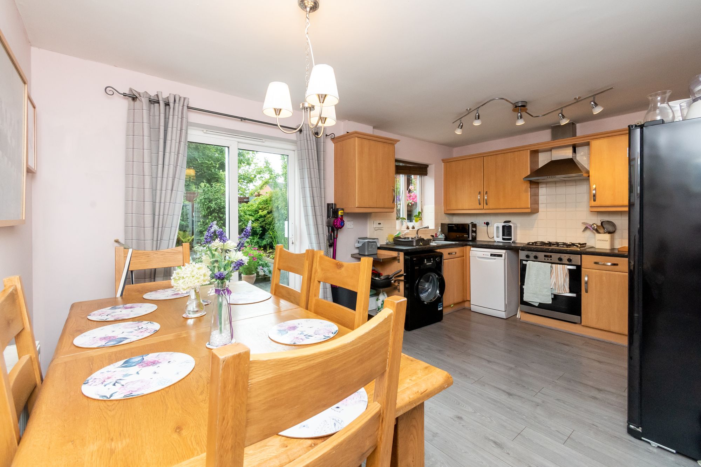

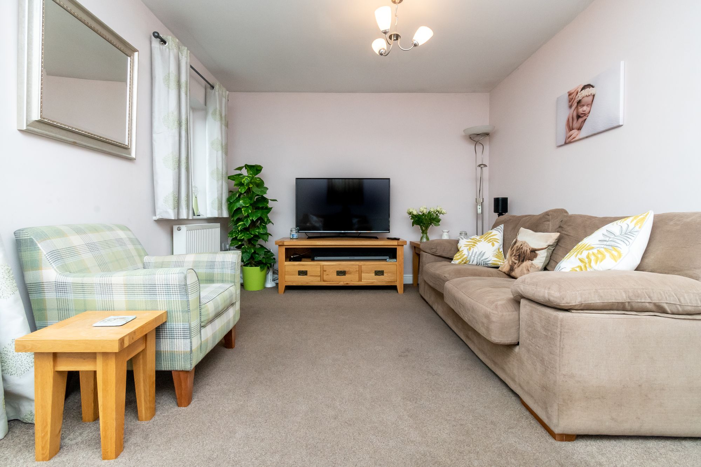



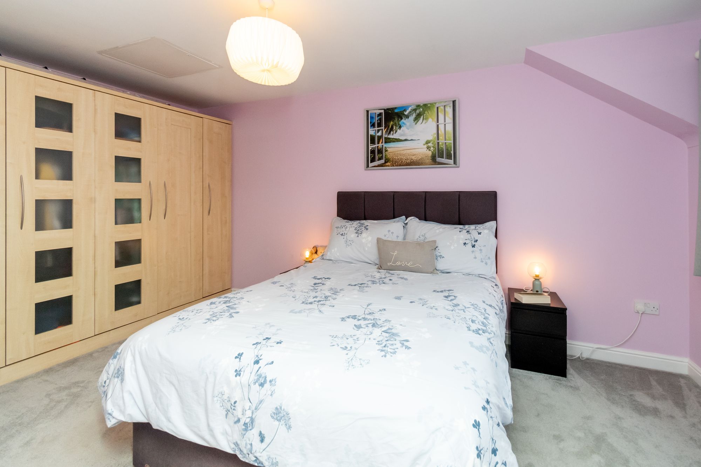

























Modern, well-presented family home on popular estate near amenities, transport links & schools. Spacious property over 3 floors with entrance hallway, WC, kitchen/dining area, double bedroom & bathroom on 1st floor, 3 bedrooms (master with ensuite) on 2nd floor.
Ashtons are pleased to offer this modern well presented family home located on a popular residential estate close to local amenities transport links and great schools.
This spacious property offers well appointed living space arranged over three floors and in brief comprises ; entrance hallway with stair access with downstairs WC of the hallway and modern kitchen and dining area over looking the garden area . Up to the first floor you will find a double bedroom with the main bathroom and large sitting room . Up to the second floor you will find three more bedrooms with the master to have a ensuite .
Externally there is an easy to maintain garden to the rear and garage and driveway to the front
Please contact our Branch Manager in St Helens to arrange a viewing.
T: 01744 754120
Alternatively use the form below and we'll get back to you.
