Free Valuation
Our team of specialists will advise you on the real value of your property. Click here.
£680,000
5 Bedrooms, Detached House
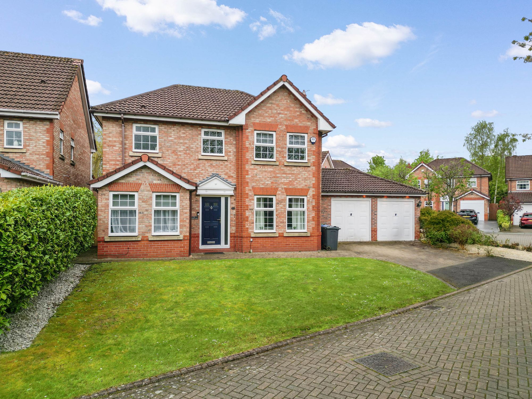
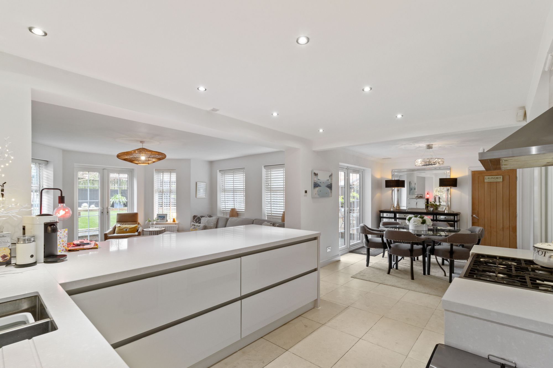
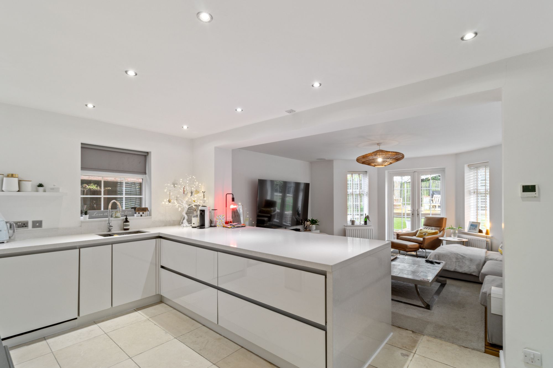
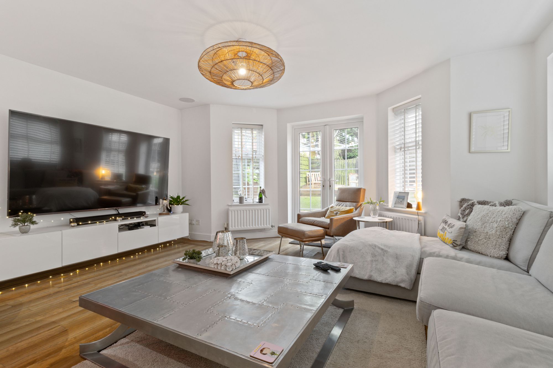
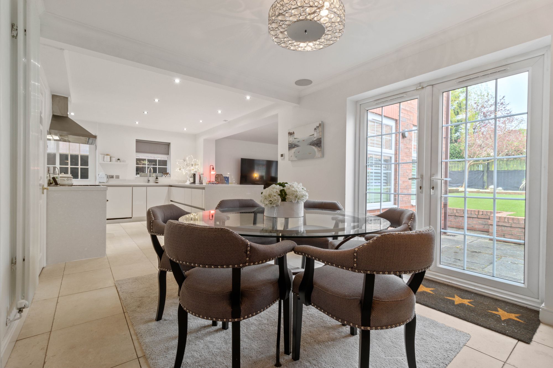
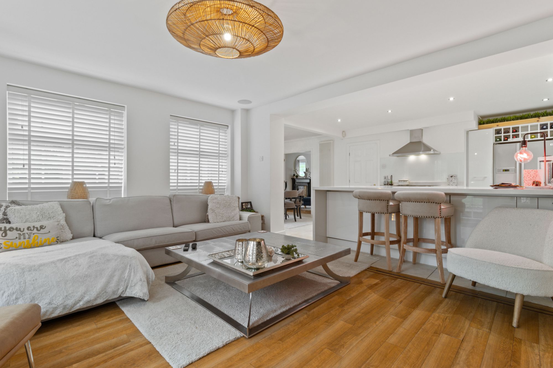
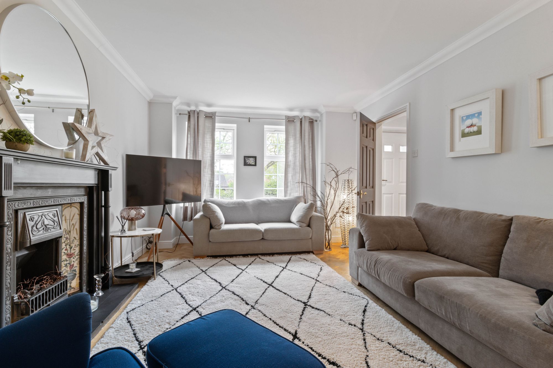
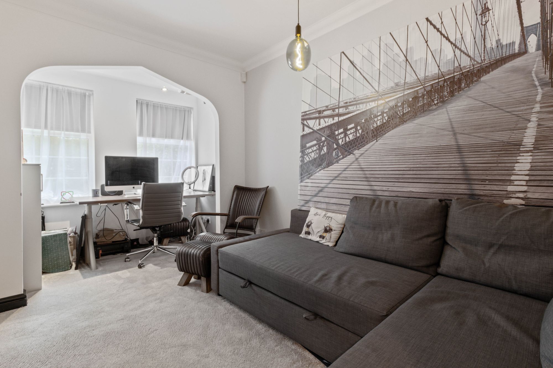
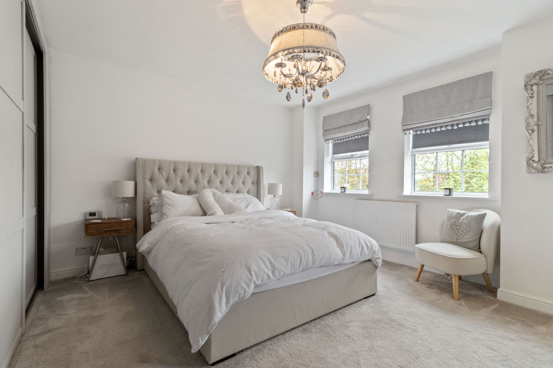
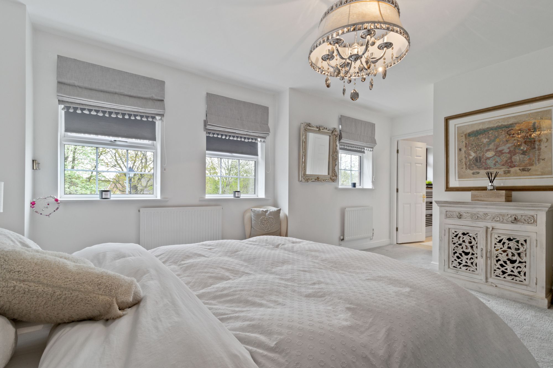
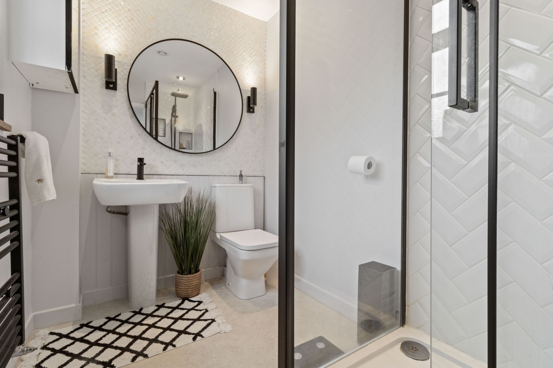
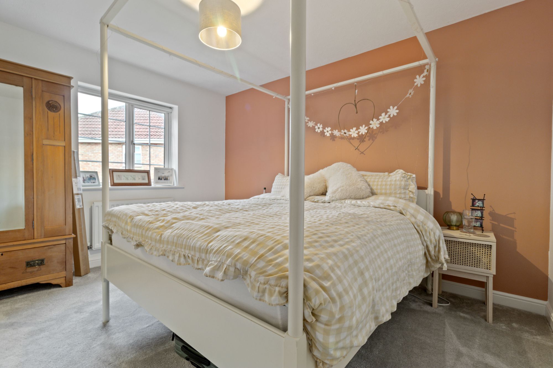
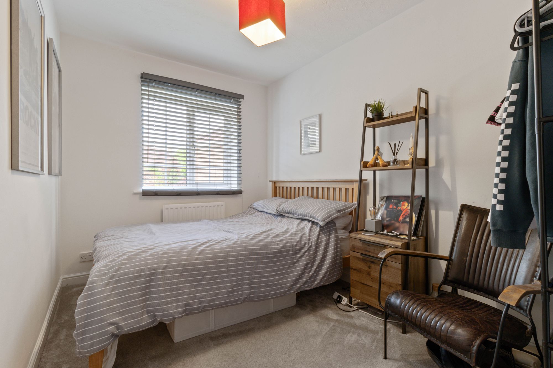
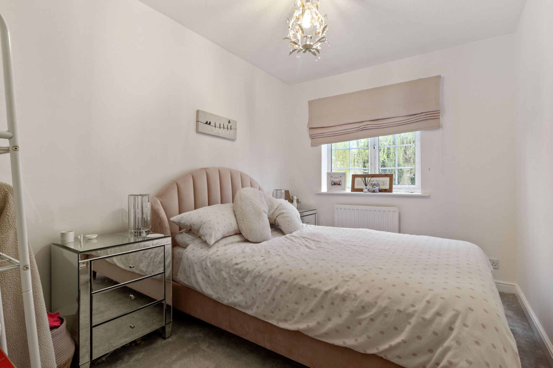
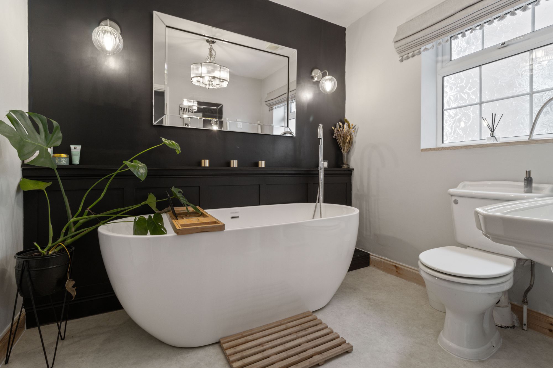
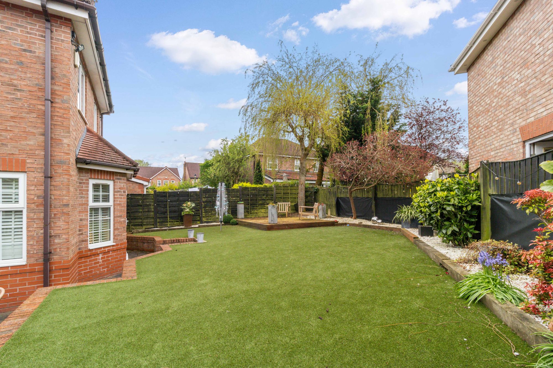
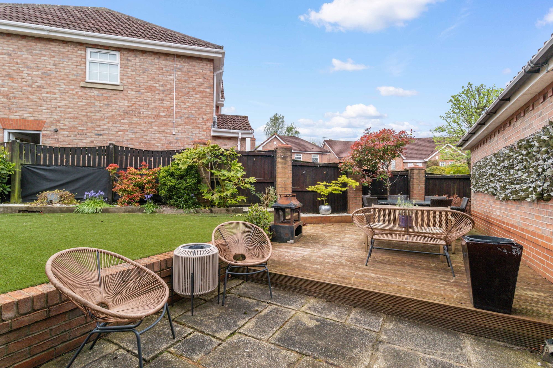

SUBSTANTIAL DETACHED HOME – STUNNING OPEN PLAN KITCHEN / SITTING / DINING ROOM – FOUR RECEPTION ROOMS – STYLISH CONTEMPORARY BATH/SHOWER ROOMS – SOUGHT AFTER LOCATION – DOUBLE ATTACHED GARAGE.
SUBSTANTIAL DETACHED HOME - STUNNING OPEN PLAN KITCHEN / SITTING / DINING ROOM - FOUR RECEPTION ROOMS - STYLISH CONTEMPORARY BATH/SHOWER ROOMS - SOUGHT AFTER LOCATION - DOUBLE ATTACHED GARAGE.
Situated on this popular development in the heart of Appleton is this stunning detached family, boasting five bedrooms, four reception rooms, two en-suite shower rooms, and a family bathroom. Furthermore, the property is finished to a high standard throughout and comes to the market with a motivated vendor.
Internally there is an entrance hallway, ground floor wc, lounge with feature fireplace, double doors through to the dining room, breakfast kitchen with integrated appliances, and sitting room with doors giving access to the garden. There is a handy utility that accesses into the double garage and finally, a study/family room which is ideal for working at home.
On the first floor, there is the main bedroom with fitted wardrobes and an en-suite shower room, second bedroom with an en-suite shower room. There are three further generous-sized bedrooms and a family bathroom. Externally to the front is a driveway with a double attached garage, and side gate access, which leads through to the landscaped gardens with a mixture of seating area and border plants.
Appleton and Warrington are two separate areas in the United Kingdom, located in the county of Cheshire, in the North West of England. Here are some details about their locations:
Entrance Hall
Lounge 13' 8" x 9' 8" (4.17m x 2.95m)
Study / Family Room 13' 0" x 7' 3" (3.96m x 2.22m)
WC 4' 1" x 4' 1" (1.25m x 1.25m)
Kitchen / Breakfast Room 14' 4" x 12' 10" (4.37m x 3.91m)
Dining Room 11' 3" x 9' 8" (3.44m x 2.95m)
Sitting Room 15' 6" x 13' 8" (4.73m x 4.17m)
Utility Room 16' 9" x 4' 11" (5.11m x 1.50m)
Landing
Master Bedroom 16' 7" x 12' 0" (5.05m x 3.65m)
En-Suite Shower Room 6' 4" x 5' 0" (1.93m x 1.52m)
Bedroom Two 9' 11" x 8' 6" (3.03m x 2.58m)
En-Suite Shower Room 5' 5" x 3' 8" (1.64m x 1.12m)
Bedroom Three 9' 3" x 7' 11" (2.81m x 2.41m)
Bedroom Four 9' 3" x 7' 7" (2.81m x 2.32m)
Family Bathroom 7' 5" x 4' 5" (2.26m x 1.35m)
Please contact our Branch Manager in Stockton Heath to arrange a viewing.
T: 01925 453400
Alternatively use the form below and we'll get back to you.
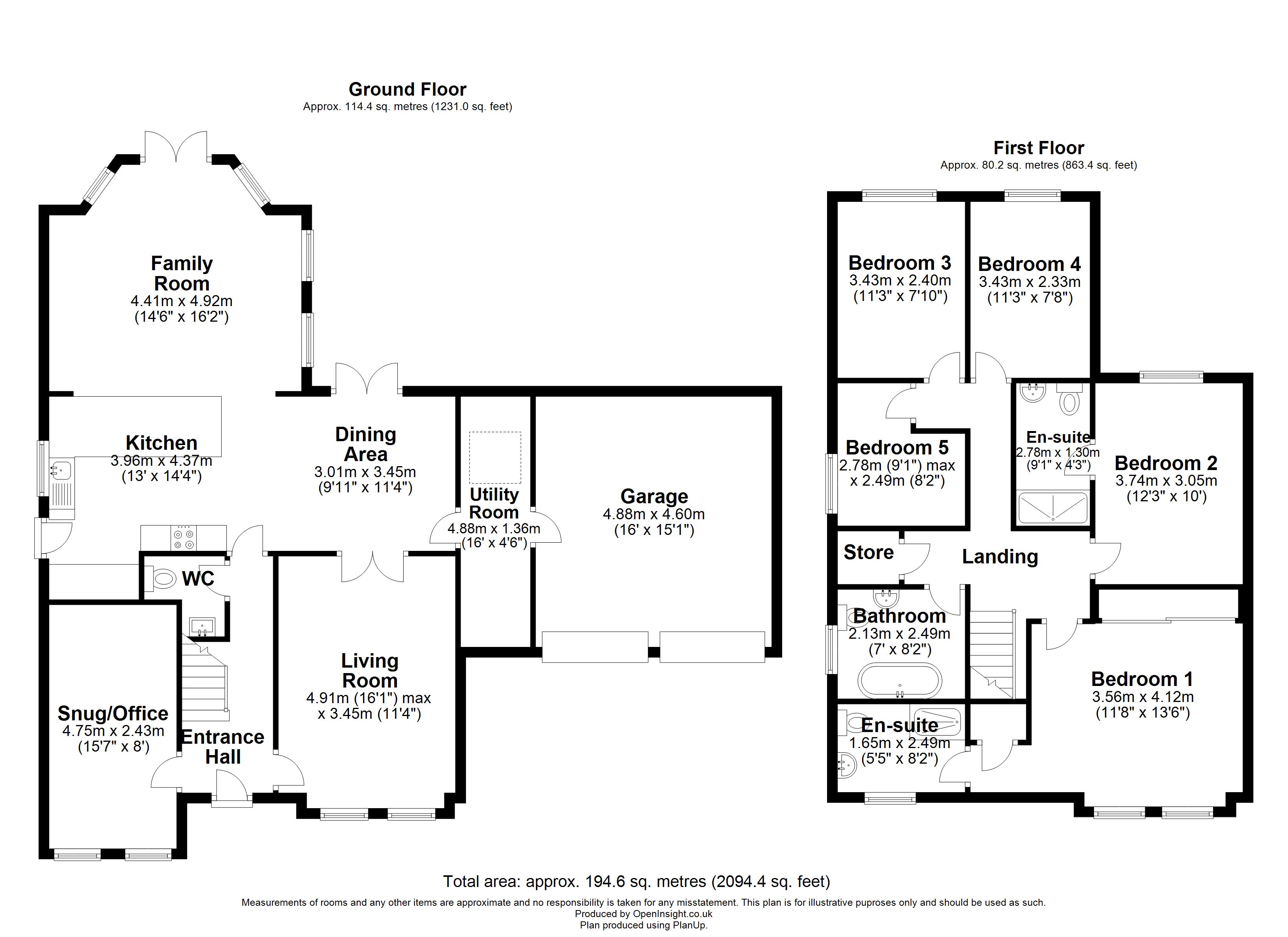
Our team of specialists will advise you on the real value of your property. Click here.