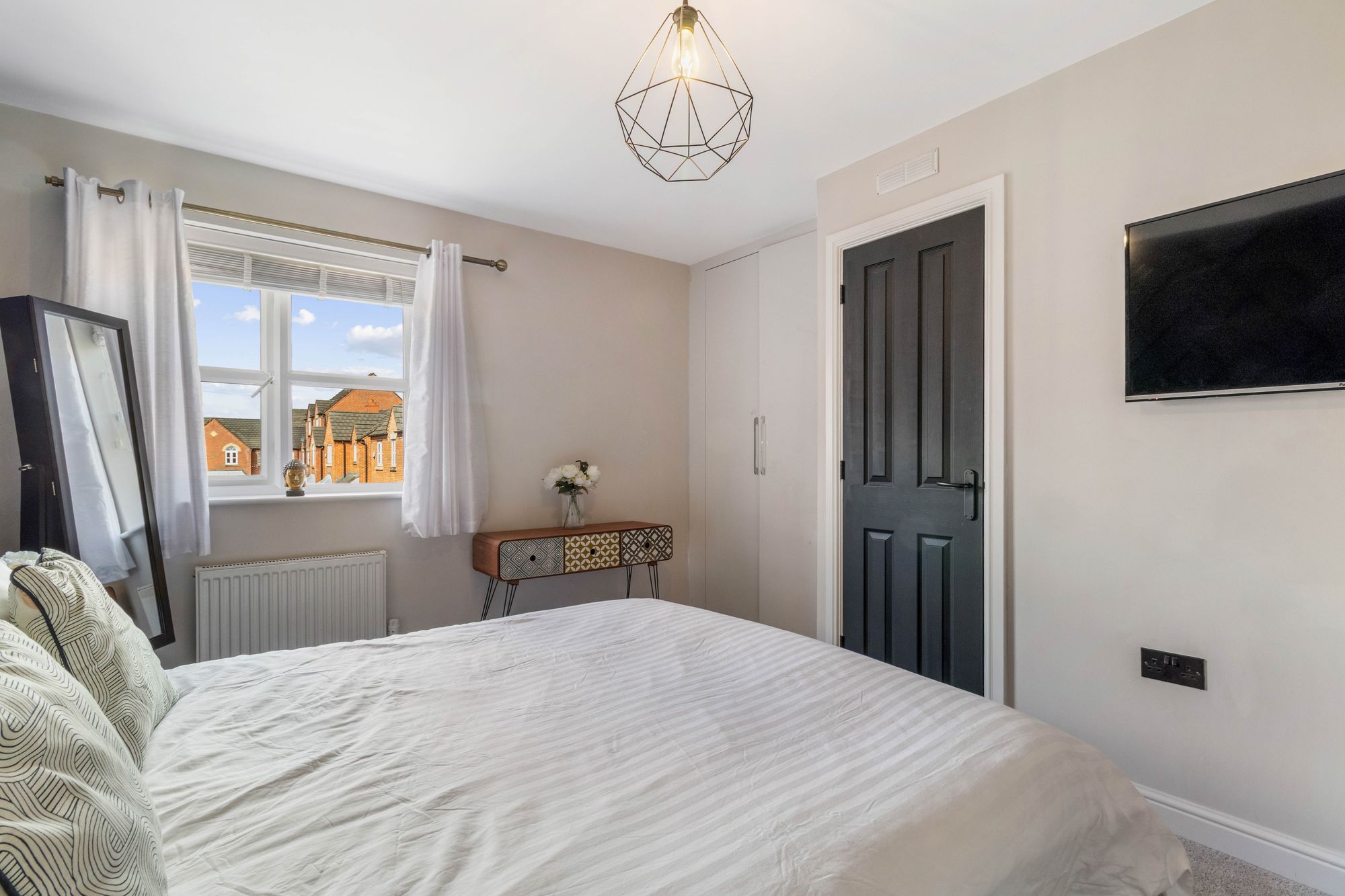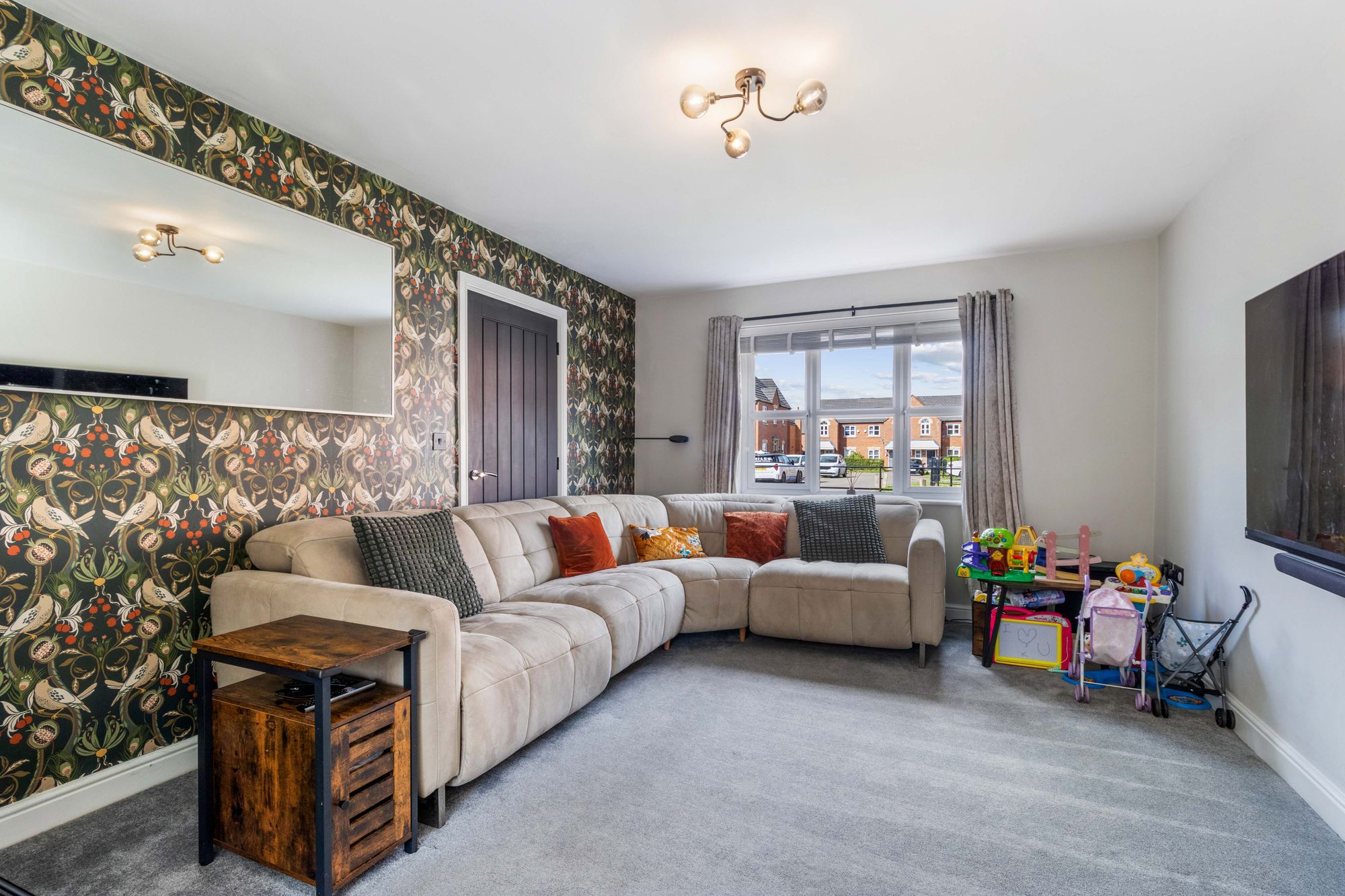Free Valuation
Our team of specialists will advise you on the real value of your property. Click here.
£400,000 Offers Over
4 Bedrooms, Detached House





























































Stunning four-bed detached home on Edgewater Park, Latchford. Open-plan living, en-suite, loft room, garden room, off-road parking & more. Ideal for growing families. Don’t miss out!
Welcome to this exceptional four double bedroom detached family home, located on the highly sought-after Edgewater Park development in Latchford. Situated on Edgewater Place, this impressive residence is perfect for a growing family looking for a long-term home offering both space and style in equal measure.
Upon entering through the spacious entrance hallway, you're immediately greeted by a bright and generously sized living room to the front of the property — a perfect retreat for family relaxation. Flowing seamlessly from here, the heart of the home is the open-plan kitchen/dining area, complete with integrated appliances, peninsula/breakfast seating, and ample space for entertaining. This area opens into a well-proportioned utility room, providing practical day-to-day functionality. A modern WC completes the ground floor.
To the first floor, a spacious landing provides access to four genuine double bedrooms, each offering room for a full suite of bedroom furniture. The primary bedroom enjoys the added benefit of a stylish en-suite shower room and built-in wardrobes. The second bedroom is also a great size and includes its own fitted wardrobes, while the remaining two bedrooms are equally spacious and versatile. A modern family bathroom with a sleek three-piece suite serves the remaining bedrooms. In addition, there's a converted loft room, currently used for storage, which offers potential for further development — perfect as a home office, playroom or additional living space (subject to planning/building regs).
Externally, the rear garden is designed with low-maintenance living in mind, featuring artificial grass, decking areas, and an outdoor garden room – fully fitted with electrics and heating, ideal for entertaining all year round. Additional garden storage and multiple seating zones enhance the functionality of this outdoor haven. To the front, the property also benefits from off-road parking, completing the appeal of this outstanding family home.
This is a rare opportunity to secure a premium home in a thriving and family-friendly community. Early viewing is essential – properties of this calibre do not stay on the market for long.
Call our office today on 019235 453 400 to arrange your private viewing – don’t miss out!
Living Room 15' 10" x 11' 4" (4.83m x 3.45m)
Kitchen / Dining Room 10' 10" x 24' 4" (3.29m x 7.42m)
Utility Room 5' 8" x 9' 5" (1.73m x 2.88m)
WC 4' 7" x 5' 8" (1.40m x 1.73m)
Bedroom One 12' 10" x 11' 4" (3.91m x 3.45m)
En-Suite 4' 4" x 7' 11" (1.31m x 2.42m)
Bedroom Two 12' 4" x 12' 8" (3.76m x 3.87m)
Bedroom Three 9' 5" x 7' 11" (2.86m x 2.42m)
Bedroom Four 9' 3" x 8' 6" (2.82m x 2.59m)
Bathroom 6' 0" x 7' 3" (1.84m x 2.21m)
Garden Room 8' 3" x 14' 1" (2.52m x 4.30m)
Please contact our Branch Manager in Stockton Heath to arrange a viewing.
T: 01925 453400
Alternatively use the form below and we'll get back to you.










Our team of specialists will advise you on the real value of your property. Click here.