Free Valuation
Our team of specialists will advise you on the real value of your property. Click here.
£1,550,000
6 Bedrooms, Detached House
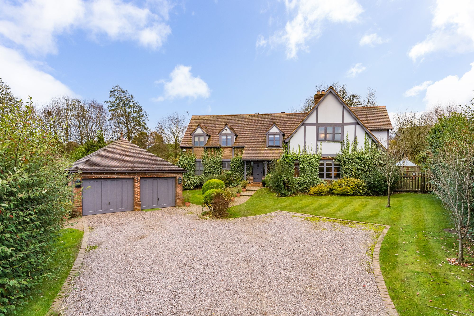
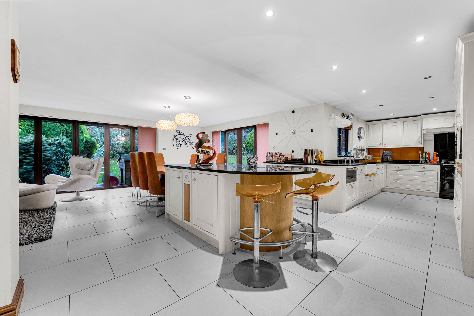
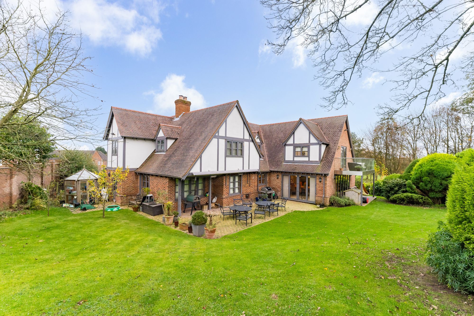
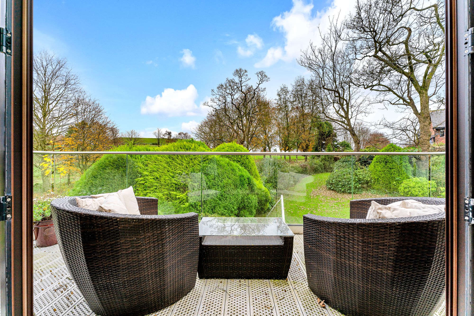
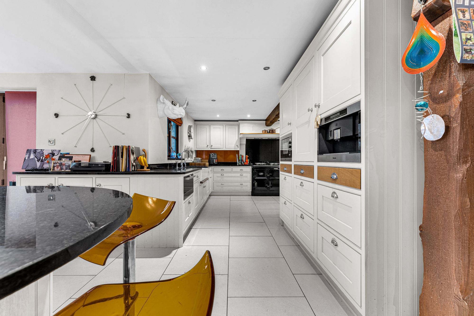
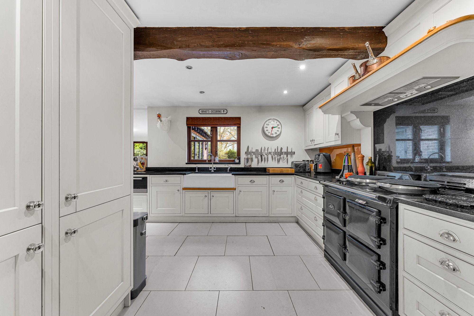
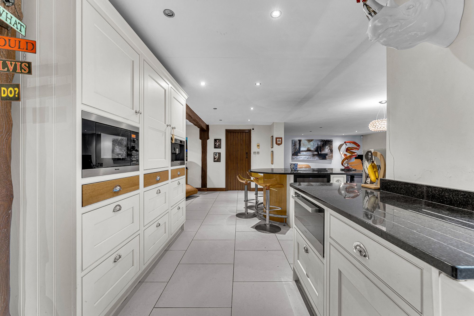
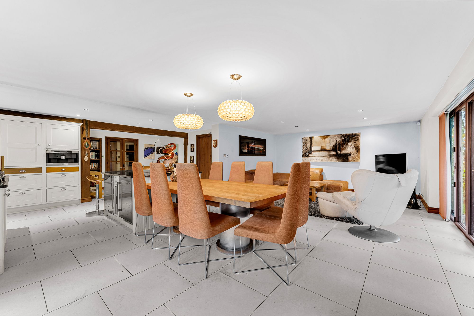
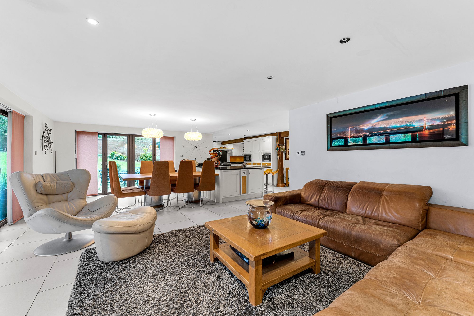
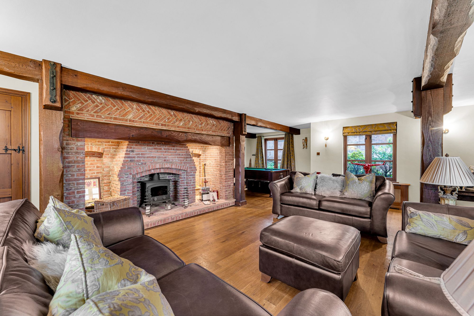
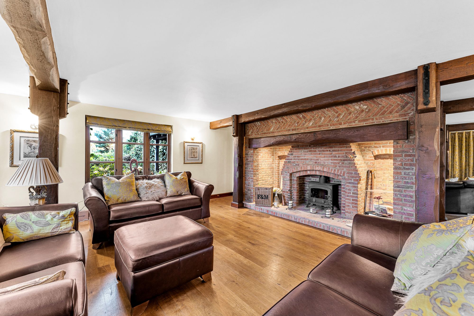
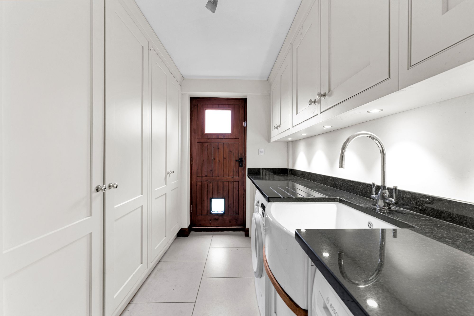
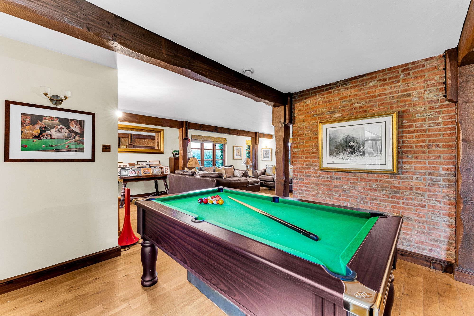
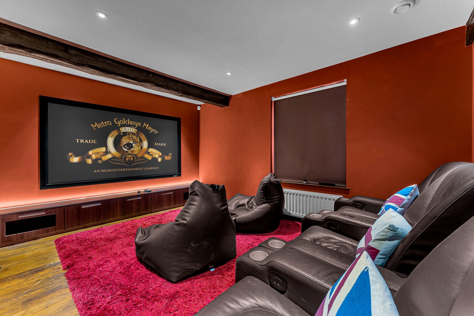
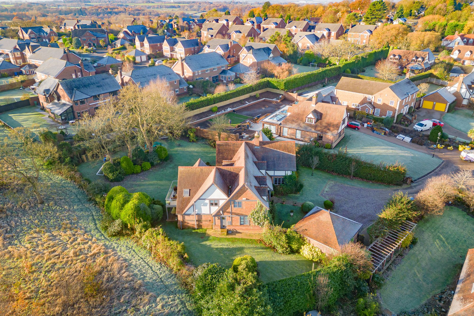
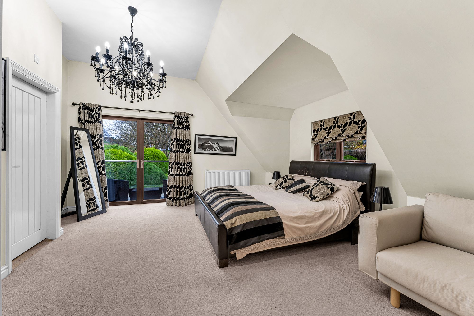
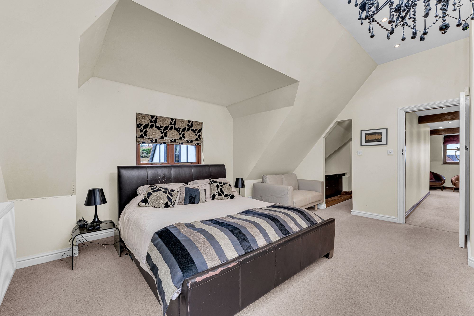
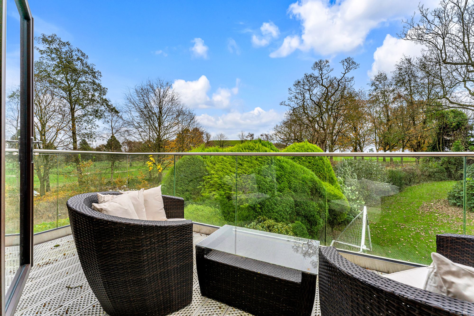
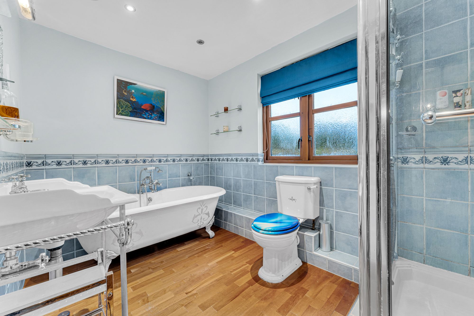
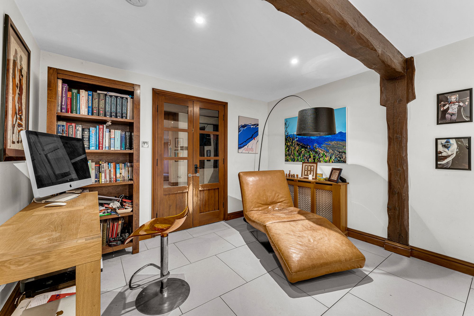
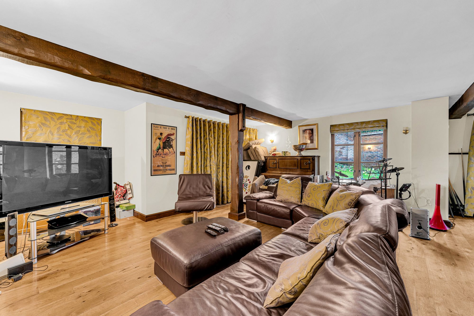
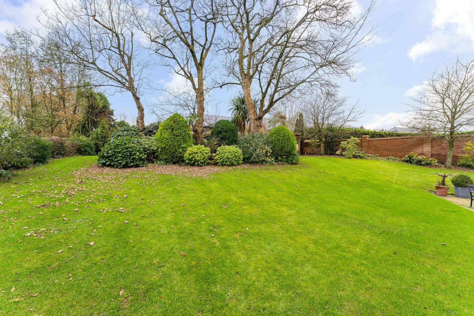
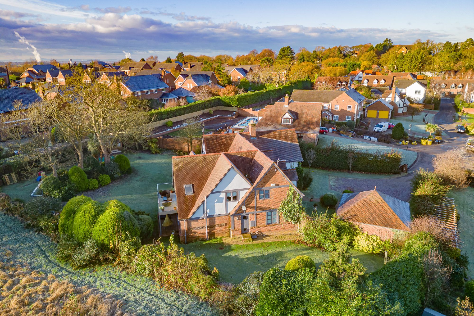

APPLETON FINEST LOCATION – EXECUTIVE DETACHED HOME – SIX BEDROOMS – EXTENDED ACCOMMODATION – THREE EN-SUITE BATHROOMS – PRIVATE PARKING AND DOUBLE DETACHED GARAGE—simply the best property to come to market on the ‘Hamptons’ development this year.
APPLETON’S FINEST LOCATION - EXECUTIVE DETACHED HOME - SIX BEDROOMS - EXTENDED ACCOMMODATION - THREE EN-SUITE BATHROOMS - 360 DEGREE GARDENS - PRIVATE PARKING AND DOUBLE DETACHED GARAGE—simply the best property to come to market on the 'Hamptons' development this year.
This stunning detached residence which is located at the head of the cul-de-sac and directly overlooks the golf course. With over 4000sq.ft of accommodation and
Finished to a high standard throughout the property includes six bedrooms, five reception rooms, a large dining kitchen, a double detached garage, and 360-degree gardens.
Internally there is a covered entrance leading into the Reception hallway, the two main reception rooms are linked via a brick build fireplace and a French door to the side. There is a generous size breakfast kitchen which is fitted with a matching range of wall base and drawer units, integrated appliances, and tiled floors. A handy island and dining table leads into the large family room which benefits from two sets of BI-folding doors that give access to the garden. Furthermore, there is a handy utility room with fully high fitted storage cupboards, WC and finally your very own cinema room or study.
On the first floor there is a stunning main bedroom with a walk-in wardrobe, en-suite shower room, and a balcony that gives you fantastic views over the garden and the golf course. The guest bedroom (2) provides fitted wardrobes, along with a walk-in dressing room and a four-piece en-suite bathroom. Bedroom 3 also benefits from your own three-piece en-suite and fitted wardrobe. There are three further double bedrooms and a family bathroom.
Entrance Hall
Lounge 25' 4" x 16' 8" (7.73m x 5.09m)
Sitting/Dining Room 22' 9" x 21' 4" (6.94m x 6.50m)
Kitchen / Breakfast Room 28' 10" x 15' 2" (8.80m x 4.62m)
Cinema / Study 15' 7" x 10' 7" (4.74m x 3.22m)
Family / Dining Room 26' 3" x 15' 6" (8.00m x 4.72m)
Wc 5' 0" x 4' 8" (1.52m x 1.42m)
Master Suite 25' 4" x 16' 9" (7.72m x 5.10m)
Master En-Suite 10' 7" x 10' 2" (3.22m x 3.10m)
Dressing Room 12' 11" x 4' 8" (3.94m x 1.43m)
Bedroom Two 14' 11" x 14' 11" (4.54m x 4.54m)
Guest En-Suite Bathroom 10' 8" x 8' 5" (3.25m x 2.57m)
Guest Dressing Room 7' 2" x 4' 10" (2.19m x 1.47m)
Bedroom Three 15' 4" x 14' 11" (4.68m x 4.54m)
En-Suite Shower Room 10' 0" x 4' 4" (3.04m x 1.32m)
Bedroom Four 12' 9" x 12' 6" (3.89m x 3.82m)
Bedroom Five 13' 9" x 11' 1" (4.18m x 3.38m)
Bedroom Six 11' 11" x 10' 6" (3.62m x 3.20m)
Family Bathroom 10' 2" x 6' 2" (3.10m x 1.88m)
Double Garage 17' 5" x 17' 1" (5.32m x 5.20m)
Please contact our Branch Manager in Stockton Heath to arrange a viewing.
T: 01925 453400
Alternatively use the form below and we'll get back to you.
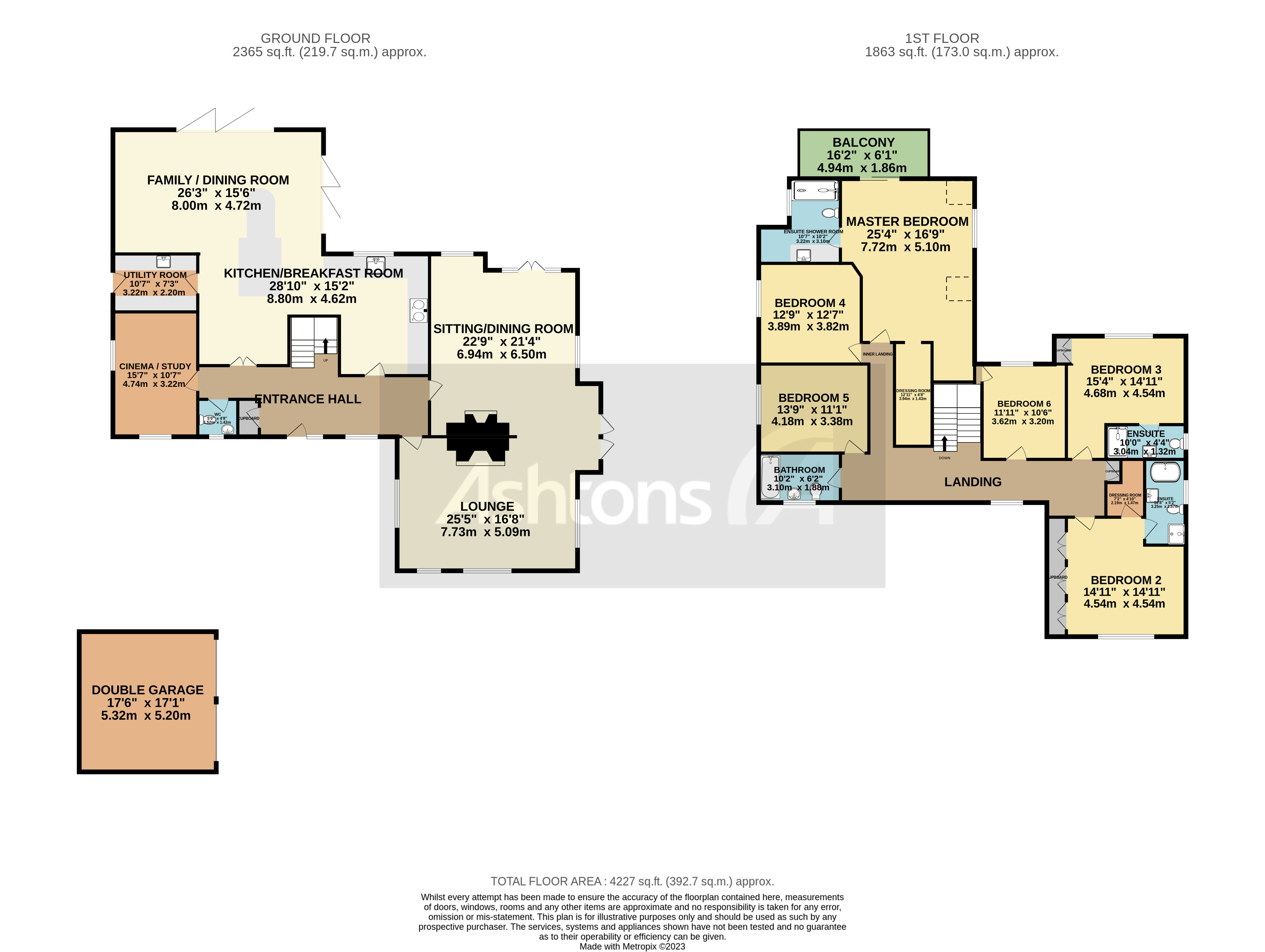
Our team of specialists will advise you on the real value of your property. Click here.