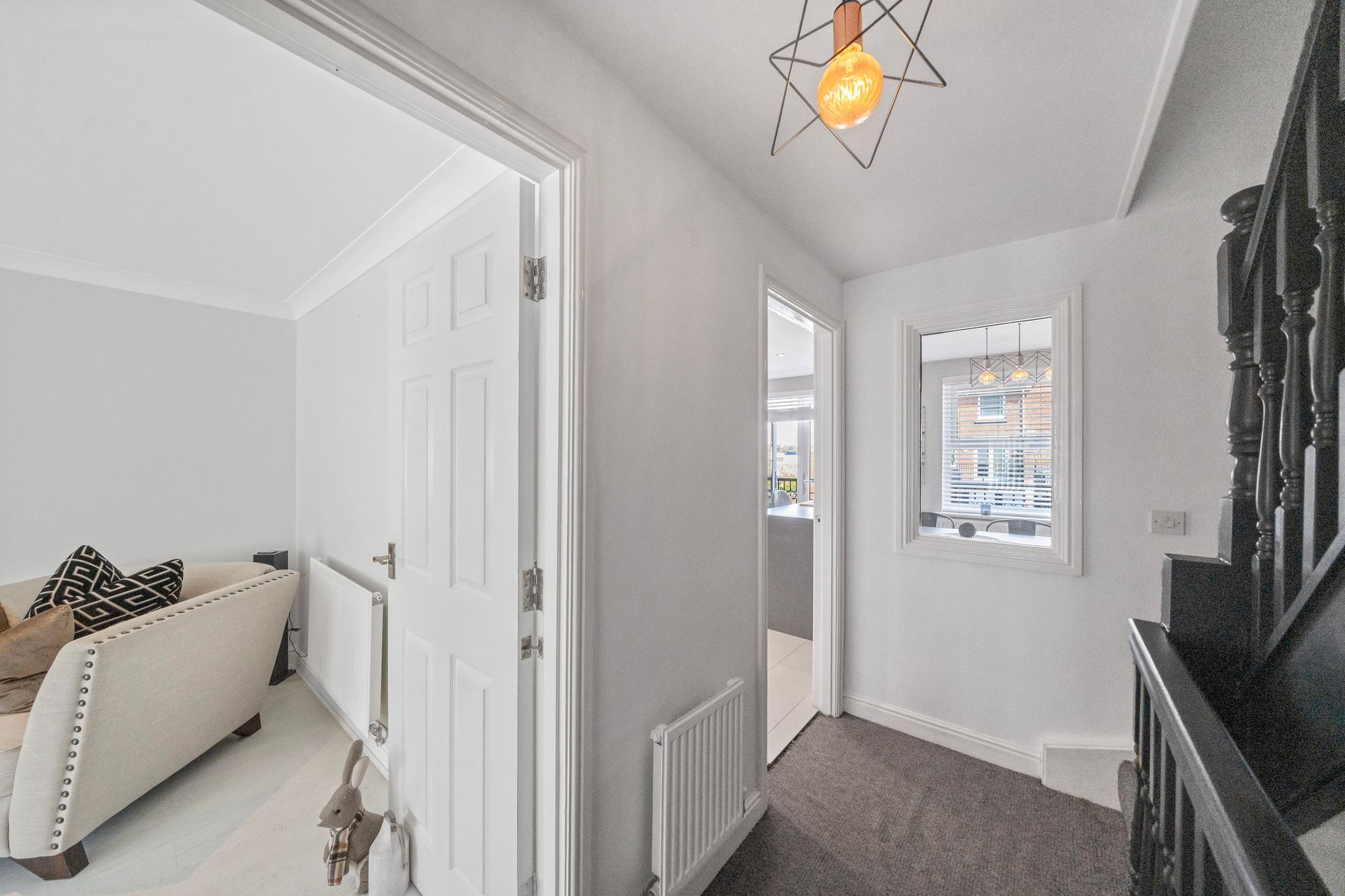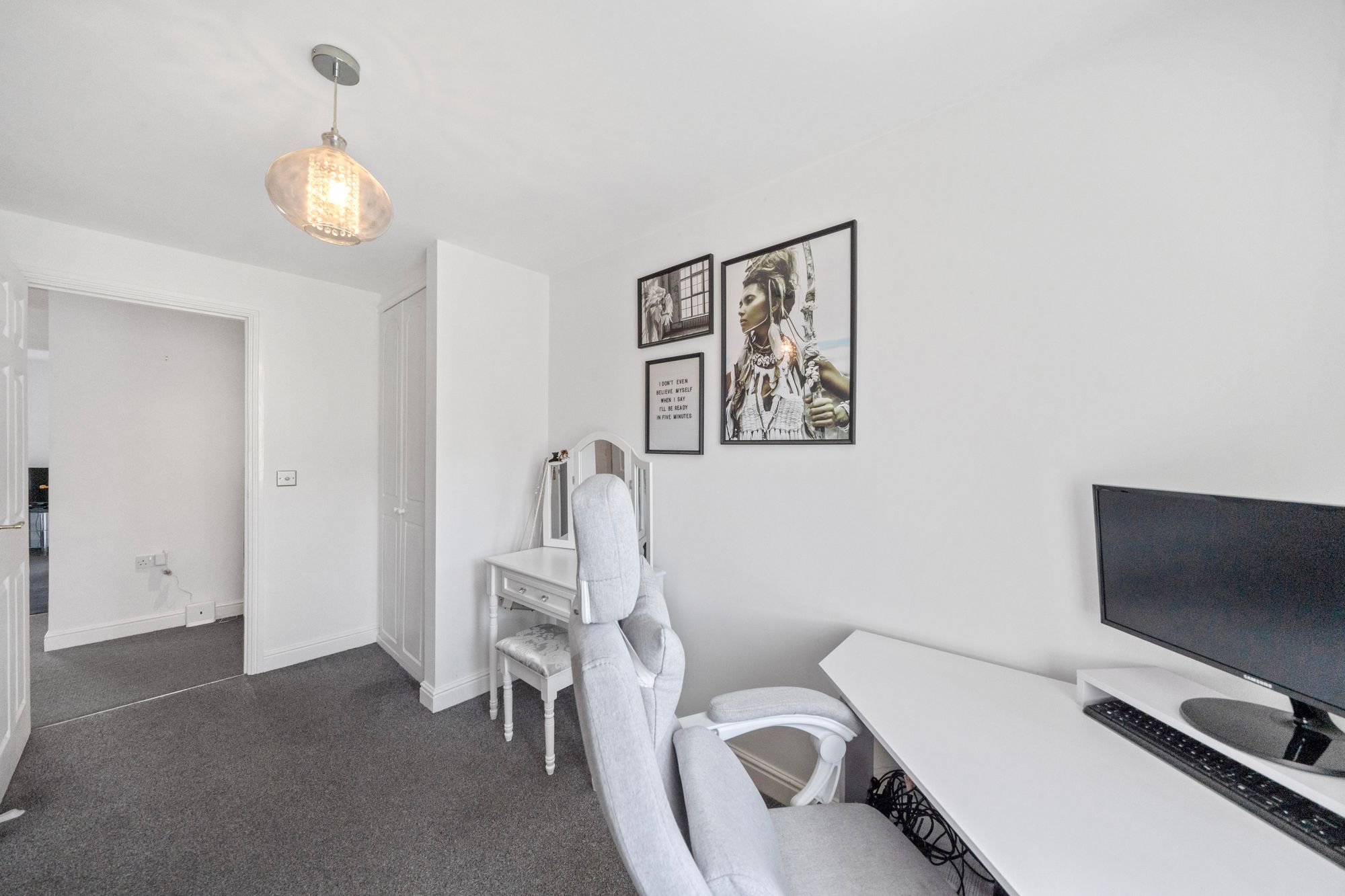Free Valuation
Our team of specialists will advise you on the real value of your property. Click here.
£250,000 Offers Over
3 Bedrooms,



















Spacious 4-bed terraced townhouse in desirable area. Stylish decor, gas central heating, double glazing. Walking distance to train station and schools.
Located in a desirable area, this spacious 4-bedroom terraced townhouse offers a versatile layout, making it an ideal choice for a growing family. This well-presented home boasts stylish decor and features throughout, including gas central heating and double glazing for added comfort and convenience. Positioned within walking distance of the nearby train station, residents can easily access routes to both Liverpool and Manchester, while highly regarded schools are also within walking distance. Excellent road links to the nearby motorway further add to the property's appeal.
Upon entering, you are greeted by a welcoming entrance hall leading to a conveniently placed downstairs WC, utility room, and an additional bedroom or office space. The semi garage conversion offers flexibility and is set up for ground floor accommodation. The open-plan kitchen diner is a focal point of the home, featuring a stunning kitchen with patio doors leading to a balcony, perfect for alfresco dining. A stylish minimalist lounge provides a cosy space for relaxation. Upstairs, three well-proportioned bedrooms, including a family bathroom and an ensuite, complete the living accommodation. Outside, the property benefits from low-maintenance gardens to the rear, while driveway parking to the front adds convenience for residents.
Please contact our Branch Manager in St Helens to arrange a viewing.
T: 01744 754120
Alternatively use the form below and we'll get back to you.

Our team of specialists will advise you on the real value of your property. Click here.