Free Valuation
Our team of specialists will advise you on the real value of your property. Click here.
£700,000
5 Bedrooms, Detached Bungalow
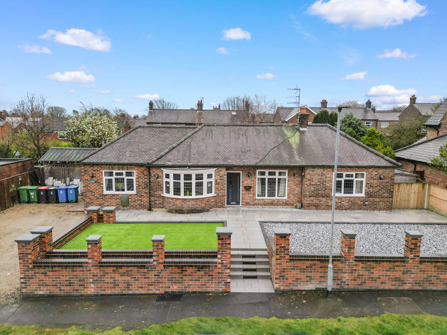
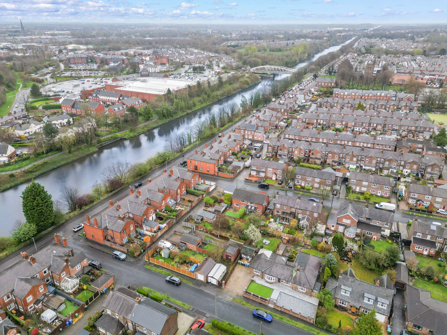
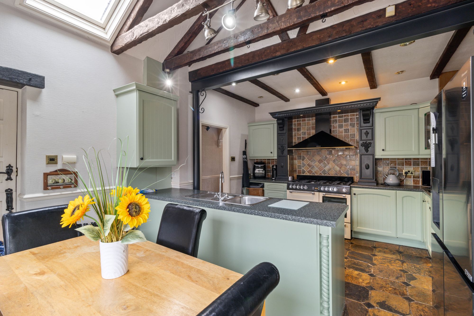
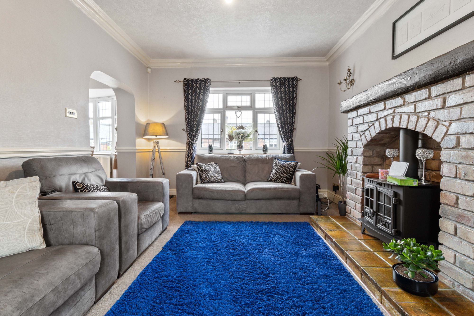
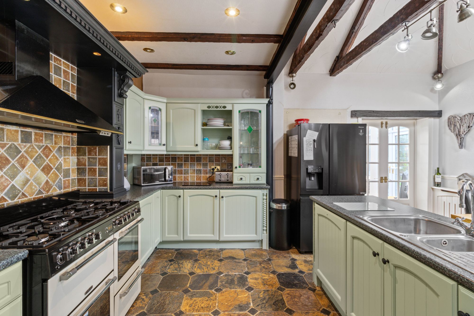
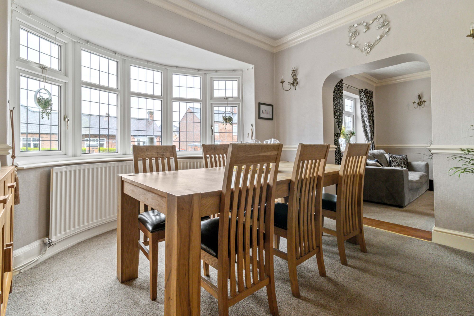
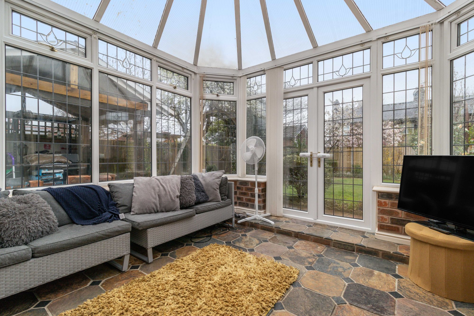
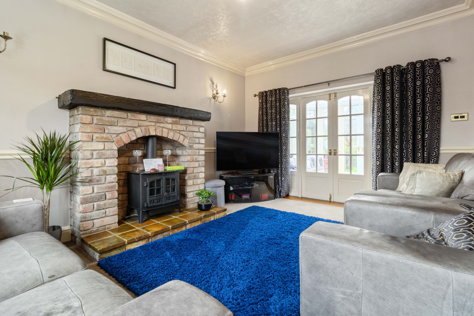
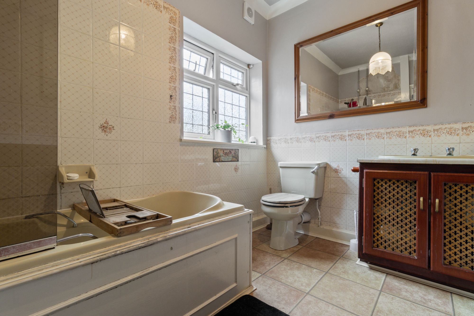
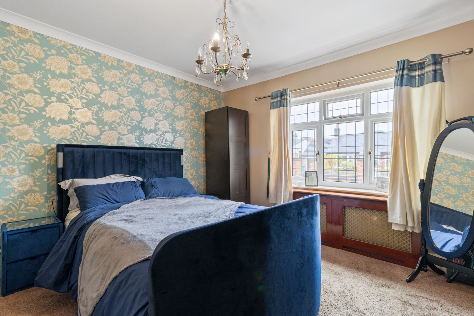
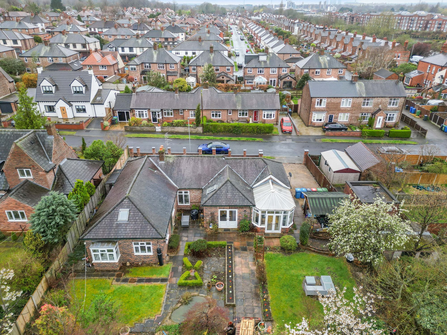
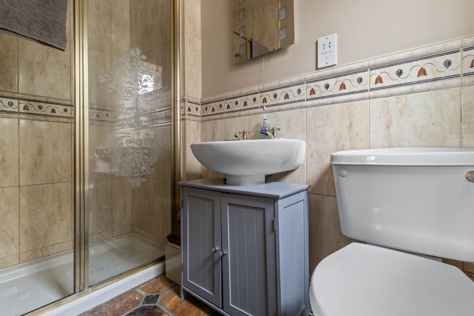
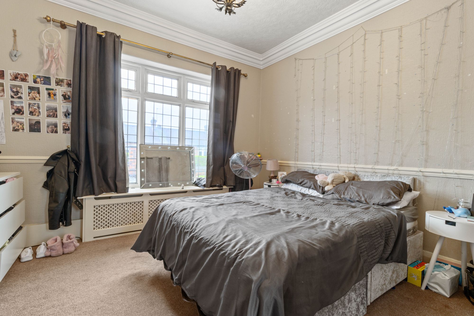
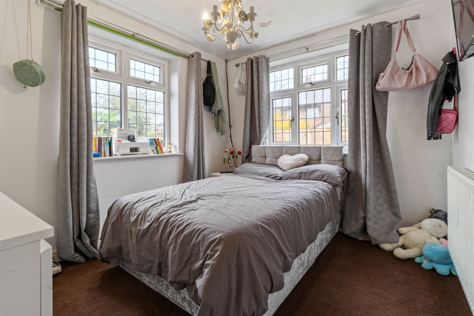
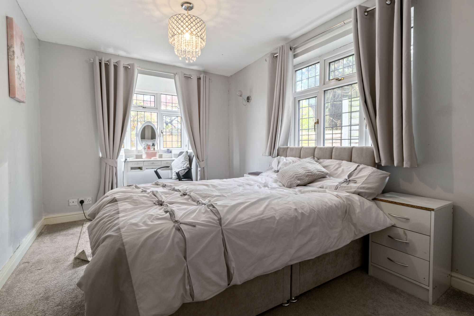
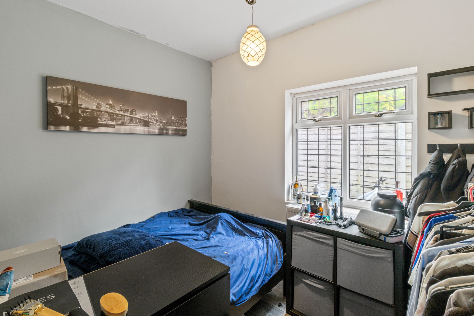
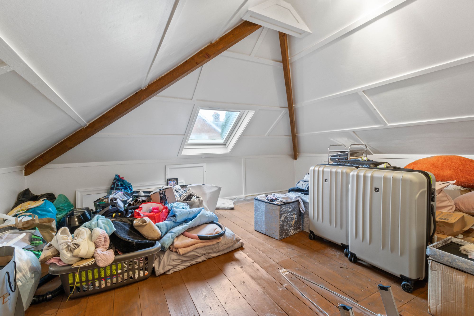
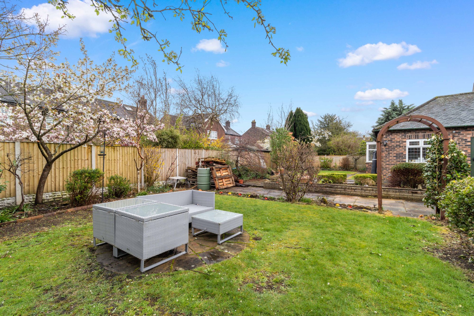
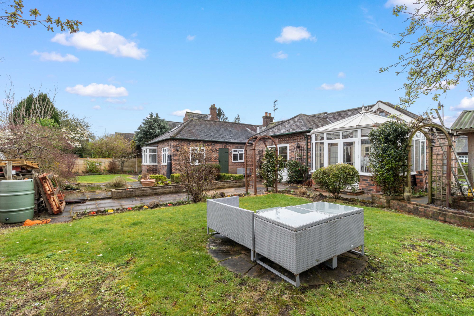
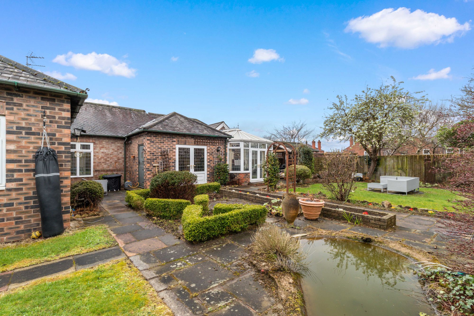
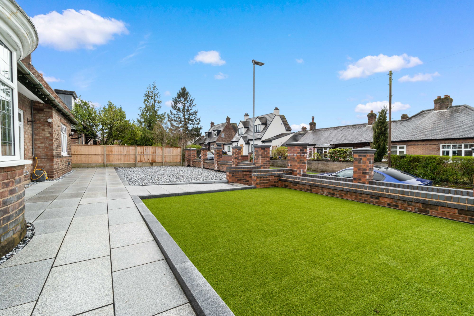
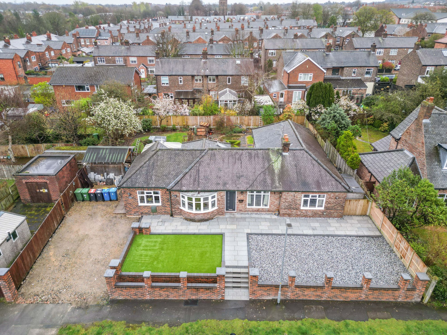

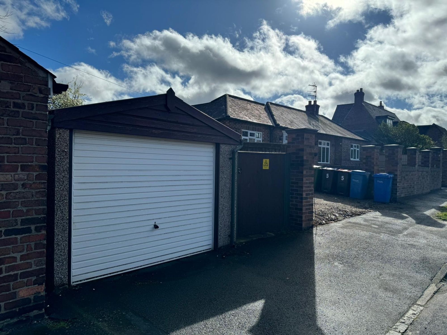



This charming detached bungalow boasts an idyllic location and is situated on a spacious plot, making it a perfect choice for a growing family. Featuring five bedrooms, three reception rooms, a converted loft, and a generous wrap-around garden, there is ample space for everyone to enjoy. This property is ideal for those looking to live within close proximity to Stockton Heath Village.
The property boasts a warm and inviting ambience as you step into the hallway, where you're welcomed by its charm and accessibility to various living areas. The dining room, situated just off the hallway, offers a perfect space for gathering with family and friends over meals. From there, a seamless transition leads you into the living room, where the focal point is a cosy wood-burning fireplace, promising warmth and comfort during chilly evenings. Through the living room doors awaits a spacious conservatory, inviting in ample natural light and offering a tranquil retreat to relax and unwind while enjoying views of the surrounding landscape. Continuing through the property, you'll discover a well-appointed kitchen with a dining area, ideal for culinary endeavours and casual dining experiences. With doors opening to the rear garden, this area seamlessly blends indoor and outdoor living, offering opportunities for Al-Fresco dining and enjoying the beauty of the outdoors.
The property boasts five bedrooms, each offering its own unique charm. Bedroom one stands out with the convenience of an en-suite bathroom, providing privacy and comfort to its occupants. Additionally, a three-piece family bathroom serves the remaining bedrooms, ensuring ample facilities for the household. Furthermore, the property features a loft room that has been thoughtfully converted into a spacious additional room. This versatile space could serve various purposes according to the occupants' needs.
The property boasts an exceptional plot with ample opportunity for expansion, pending appropriate planning permissions. The front garden is meticulously landscaped, featuring granite stone, artificial turf, and charming flower borders. Meanwhile, the expansive rear garden offers a harmonious mix of lawn, inviting patio spaces, and an entertainment area, complemented by convenient access to a W/C. Additionally, the property includes driveway parking for two vehicles and an external detached garage, rounding out its appealing features.
Living Room 15' 9" x 11' 7" (4.80m x 3.54m)
Dining Room 9' 5" x 12' 0" (2.87m x 3.66m)
Conservatory 11' 3" x 12' 4" (3.43m x 3.77m)
Kitchen 10' 2" x 12' 0" (3.10m x 3.66m)
Breakfast Area 6' 9" x 12' 11" (2.07m x 3.94m)
Bedroom One 11' 7" x 13' 9" (3.53m x 4.18m)
En-Suite 4' 0" x 4' 11" (1.23m x 1.49m)
Bedroom Two 13' 3" x 8' 6" (4.04m x 2.60m)
Bedroom Three 11' 3" x 11' 10" (3.44m x 3.60m)
Bedroom Four 9' 11" x 8' 10" (3.02m x 2.68m)
Bedroom Five 9' 3" x 7' 5" (2.82m x 2.26m)
Bathroom 9' 4" x 6' 4" (2.84m x 1.93m)
Loft Room 15' 11" x 12' 11" (4.84m x 3.93m)
Please contact our Branch Manager in Stockton Heath to arrange a viewing.
T: 01925 453400
Alternatively use the form below and we'll get back to you.
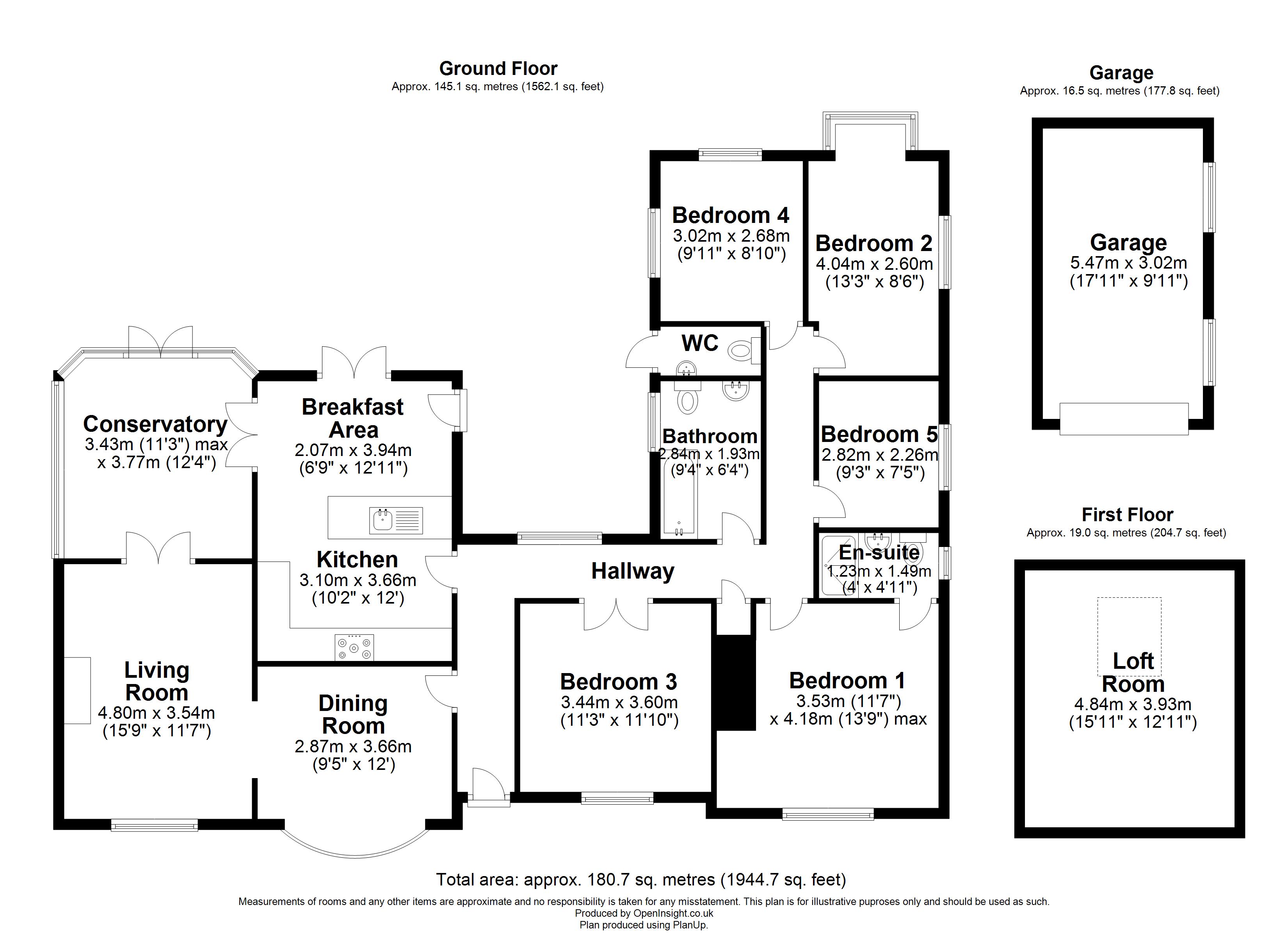
Our team of specialists will advise you on the real value of your property. Click here.