Free Valuation
Our team of specialists will advise you on the real value of your property. Click here.
£750,000
6 Bedrooms, Detached House
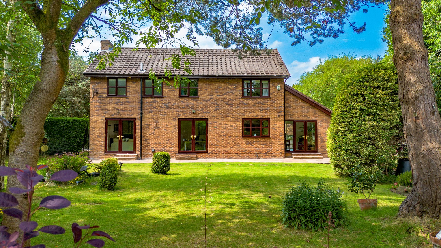
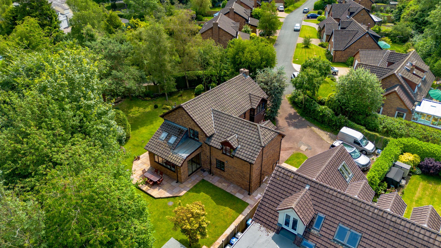
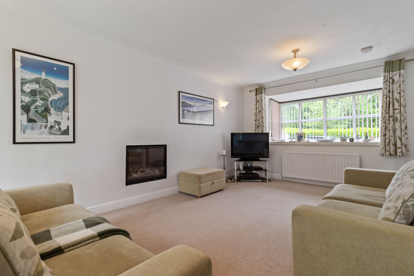
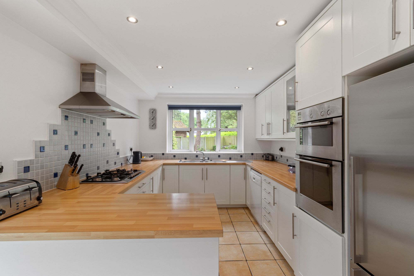
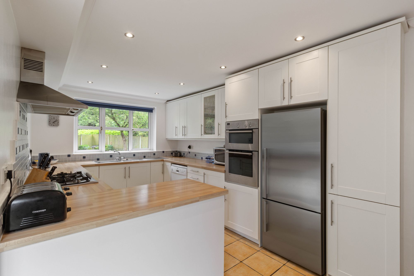
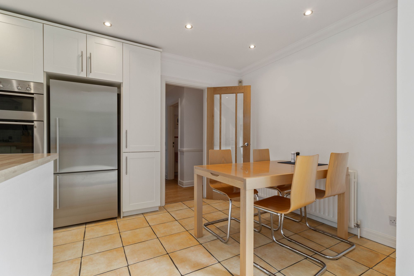
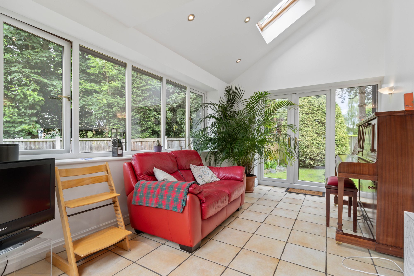
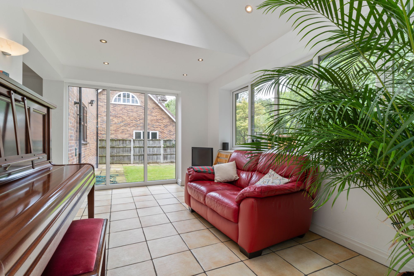
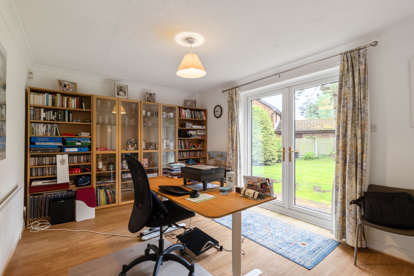
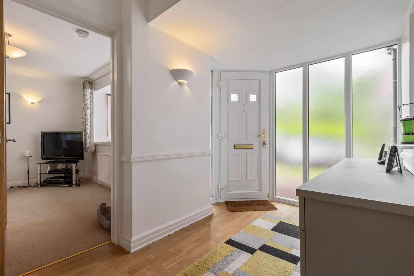
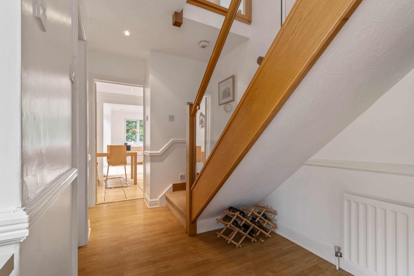
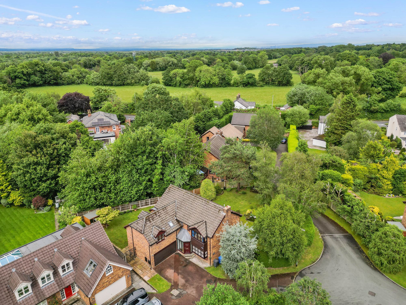
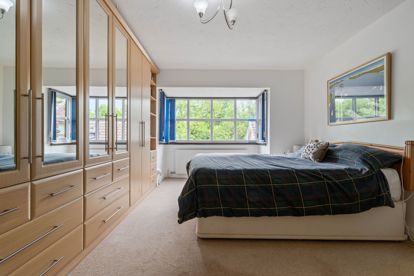
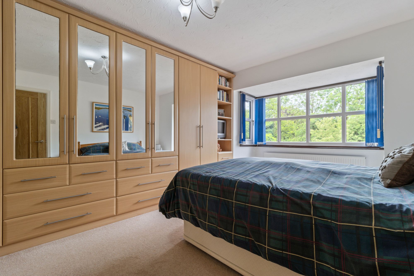
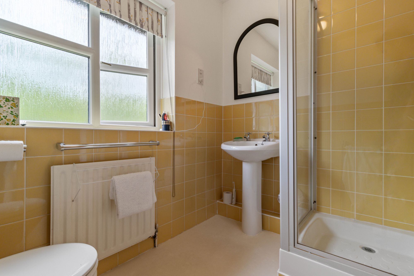
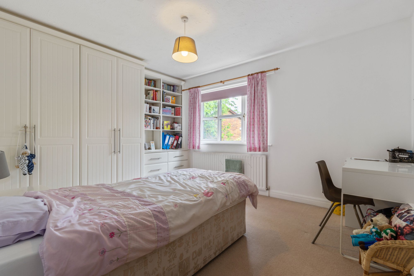
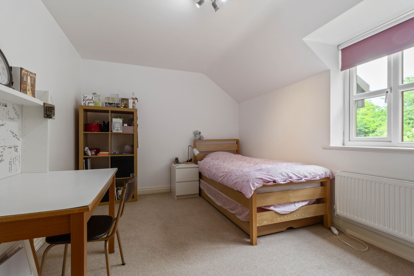
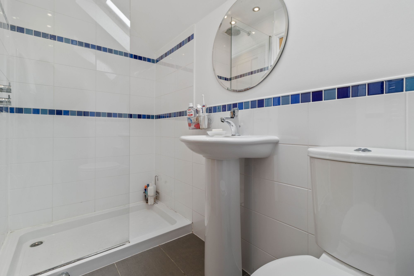
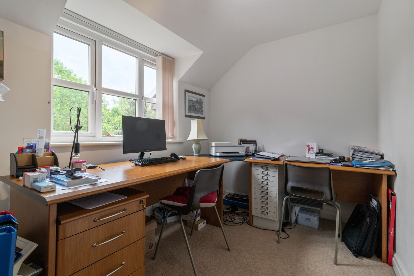
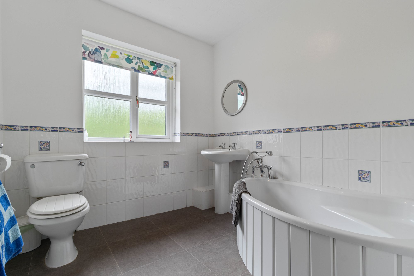
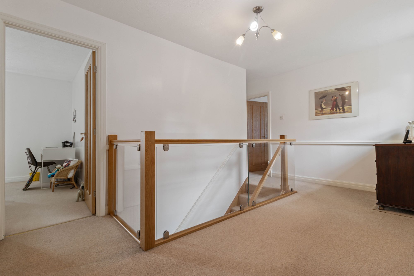
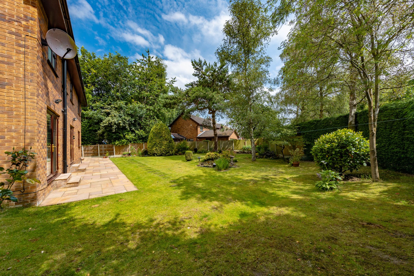
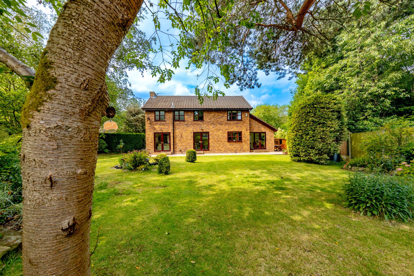
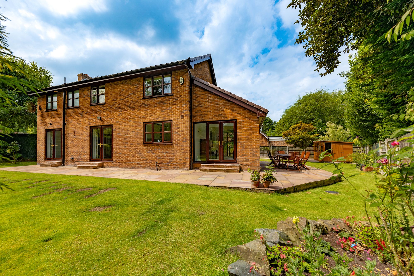
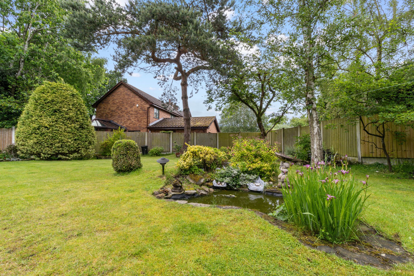
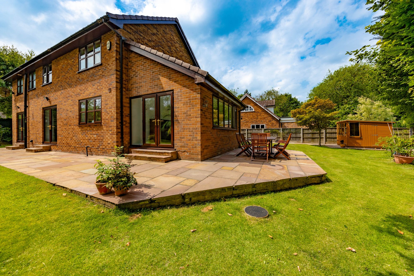
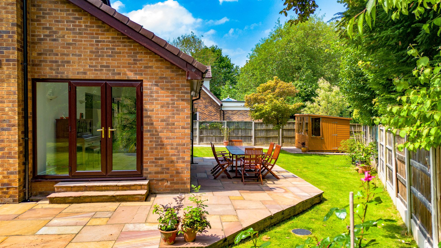
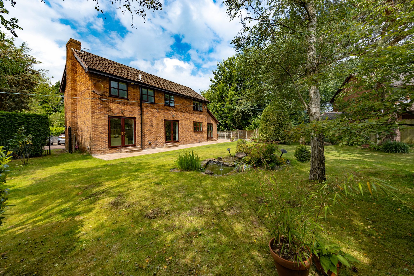
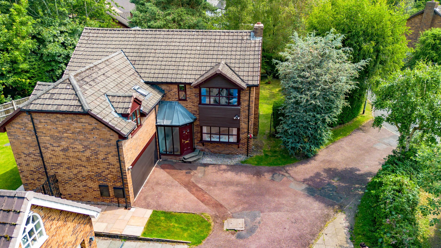

A fantastic detached home located within the exclusive area of Grappenhall Village, with the added benefit of no onward chain. Located within a cul-de-sac and offering six bedrooms, three bathrooms and a double garage, this is the ideal home for a growing family.
A fantastic detached home located within the exclusive area of Grappenhall Village, with the added benefit of no onward chain. Located within a cul-de-sac and offering six bedrooms, three bathrooms and a double garage, this is the ideal home for a growing family.
As you enter this exquisite property, you are immediately welcomed by a spacious entrance hall, setting the tone for the rest of the home. The hall provides access to all areas of the ground floor, starting with the impressive 19-foot living room. This expansive living space is bathed in natural light thanks to the elegant French doors that open directly onto the garden, creating a seamless indoor-outdoor flow ideal for both relaxation and entertaining, whilst also benefitting from a feature fire place. Adjacent to the living room is a versatile home office, perfect for those who work from home or need a quiet space for study. This room also features its own set of doors leading to the garden, allowing for a tranquil work environment with views of the outdoors. The office is conveniently connected to the living room, enhancing the sense of space and accessibility throughout the home. Continuing through the property, you come to the well appointed kitchen. This culinary haven is equipped with ample work surfaces and a double oven, catering to all your cooking needs. The kitchen includes a dining area, making it a perfect spot for family meals and casual dining. From here, the space transitions smoothly into the garden room, a bright and airy extension of the home. This room is designed with an abundance of windows that frame picturesque views of the garden, and it features doors that open to the exterior, making it an ideal place for enjoying the beauty of the surrounding landscape in all seasons. Completing the ground floor is a conveniently located W/C, adding to the functionality and comfort of the home.
As you ascend the stairs, you will find a spacious landing that leads to six generously sized bedrooms. The first bedroom benefits from built-in wardrobes and the luxury of an en-suite bathroom, providing both convenience and privacy. The second bedroom also features built-in wardrobes, offering ample storage space. The property includes a well appointed shower room, complete with a three piece suite and a freestanding shower cubicle, ideal for a refreshing start to the day. Additionally, there is a family bathroom that boasts a three piece suite, including a charming corner bath, perfect for relaxing after a long day. The thoughtful layout makes this home both functional and inviting for a large family or guests.
The property is situated on an enviable plot that wraps around the entire property, providing a picturesque and expansive outdoor space. The grounds are beautifully landscaped, featuring a well maintained lawn and mature shrubbery that add a touch of natural elegance. A spacious patio area offers an ideal spot for outdoor dining and entertaining, while a serene pond enhances the overall tranquillity of the garden. The property also boasts an integrated double garage, equipped with an electric door for convenience. Additionally, there is ample off road parking available, accommodating multiple vehicles with ease.
Living Room 19' 10" x 11' 10" (6.05m x 3.60m)
Kitchen/Dining Room 15' 1" x 9' 3" (4.60m x 2.83m)
Garden Room 15' 1" x 9' 3" (4.60m x 2.83m)
Office 10' 9" x 14' 10" (3.28m x 4.51m)
Bedroom One 17' 0" x 11' 10" (5.19m x 3.60m)
En-Suite 5' 6" x 7' 5" (1.68m x 2.25m)
Bedroom Two 10' 11" x 13' 3" (3.32m x 4.05m)
Bedroom Three 14' 1" x 9' 8" (4.30m x 2.95m)
Shower Room 8' 0" x 4' 2" (2.45m x 1.28m)
Bedroom Five 10' 11" x 8' 2" (3.32m x 2.50m)
Bedroom Six 9' 11" x 7' 3" (3.03m x 2.20m)
Bathroom 7' 8" x 7' 6" (2.33m x 2.28m)
Please contact our Branch Manager in Stockton Heath to arrange a viewing.
T: 01925 453400
Alternatively use the form below and we'll get back to you.
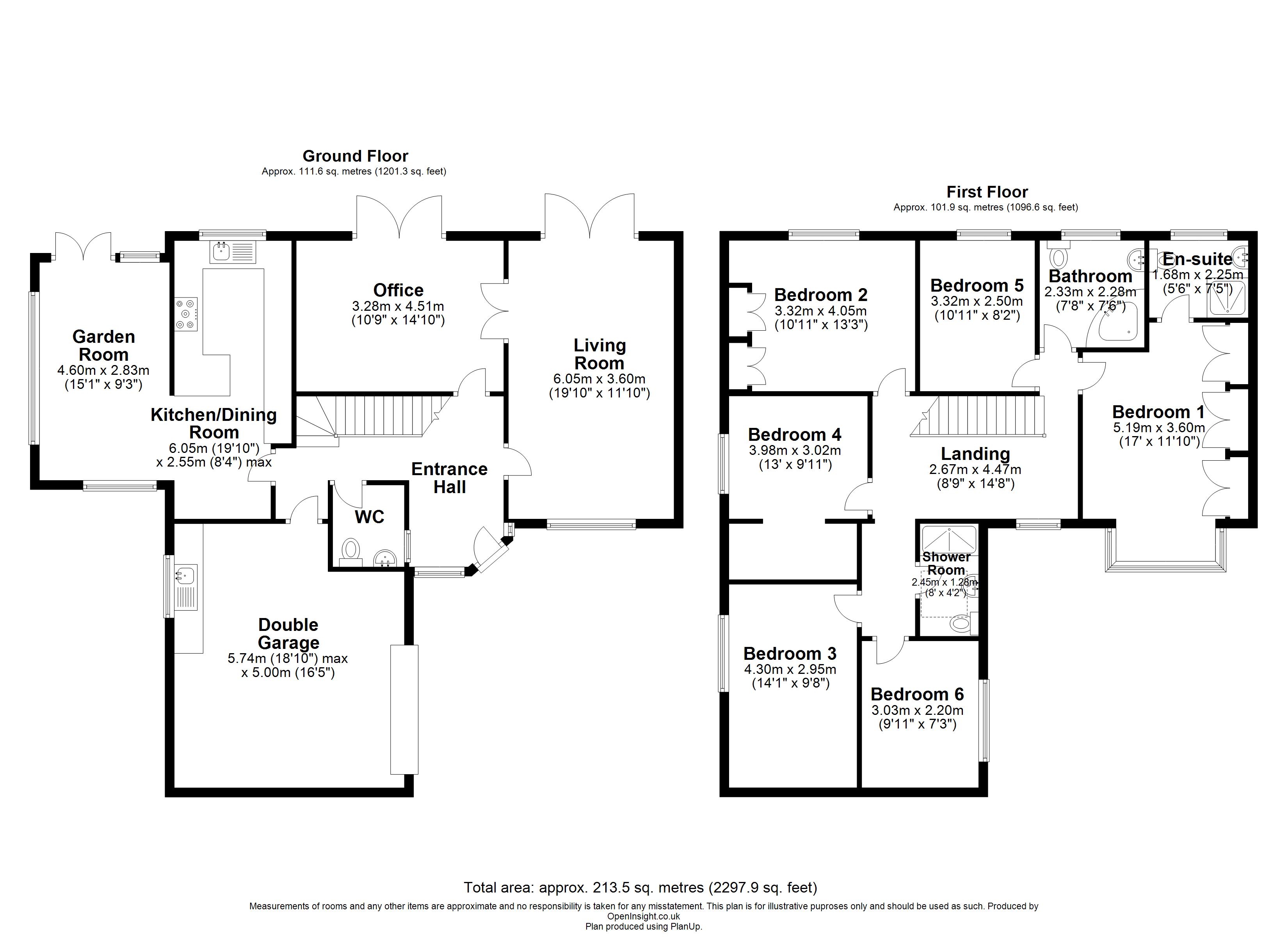
Our team of specialists will advise you on the real value of your property. Click here.