Free Valuation
Our team of specialists will advise you on the real value of your property. Click here.
£465,000 Offers Over
4 Bedrooms, Semi-Detached House

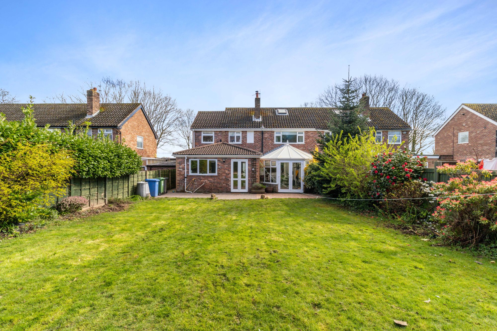

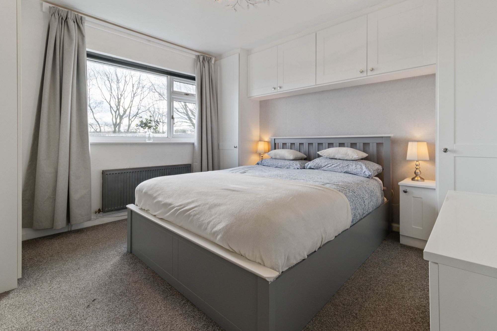

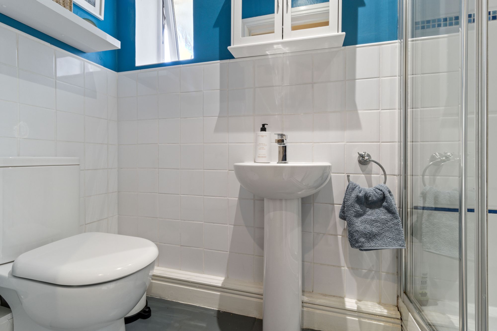

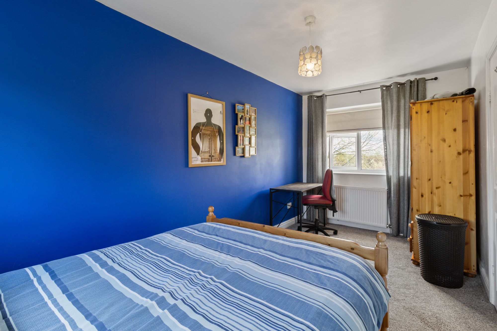

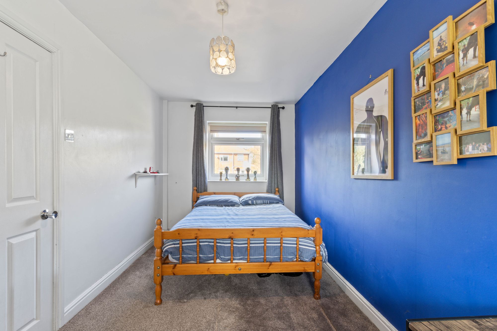

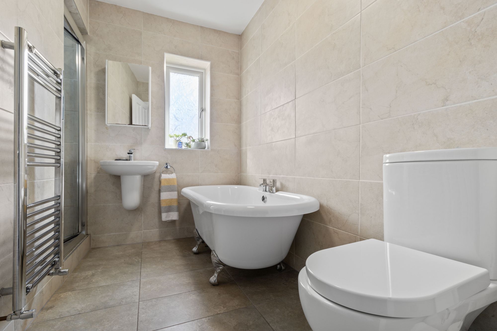

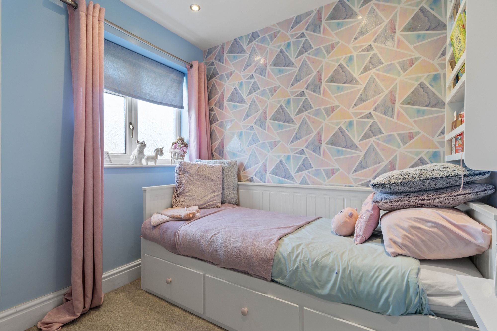

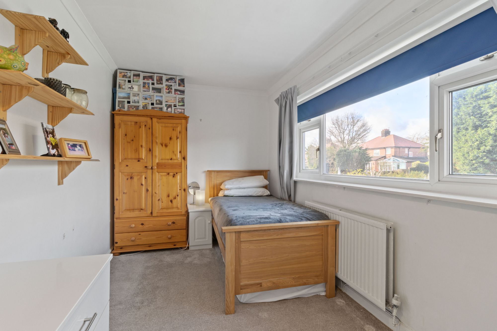

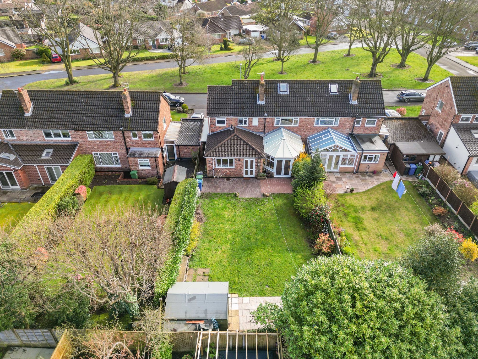

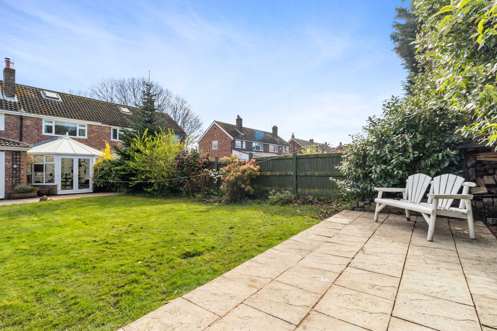

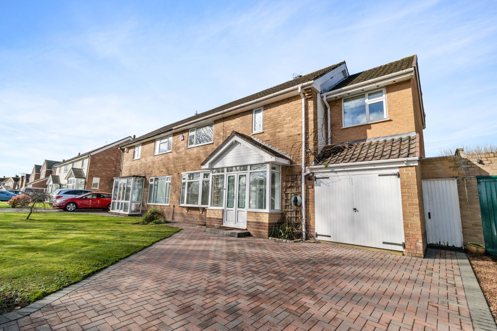

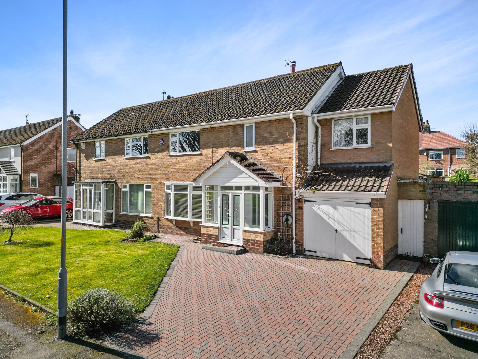

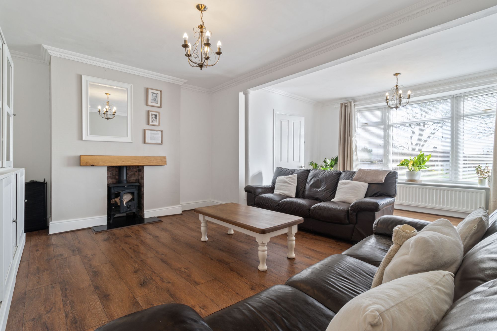

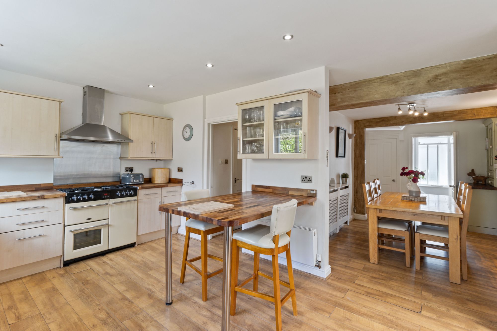

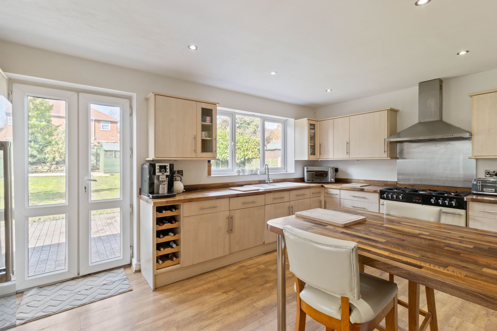

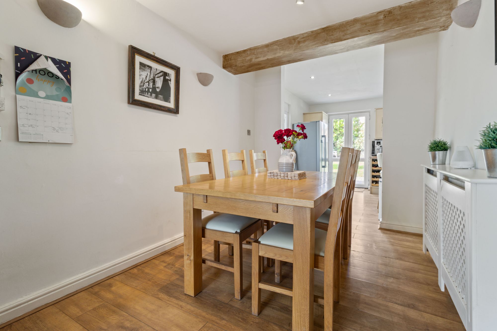

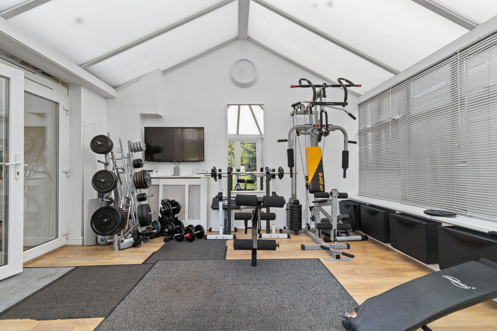

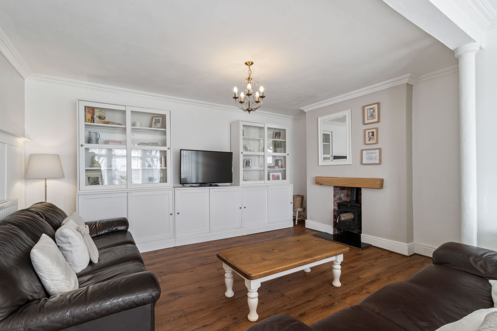

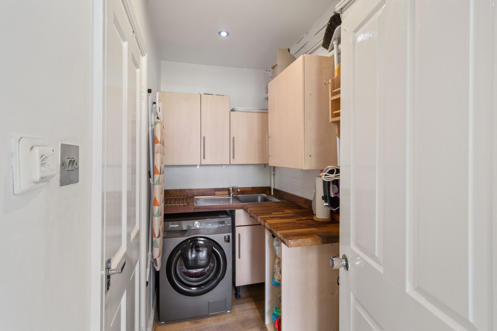

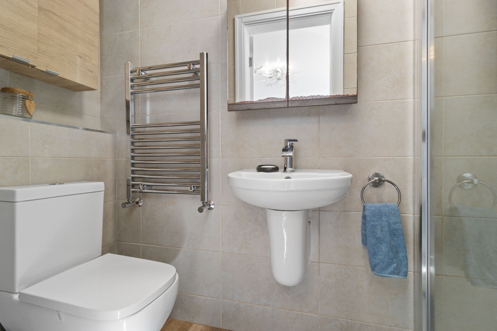

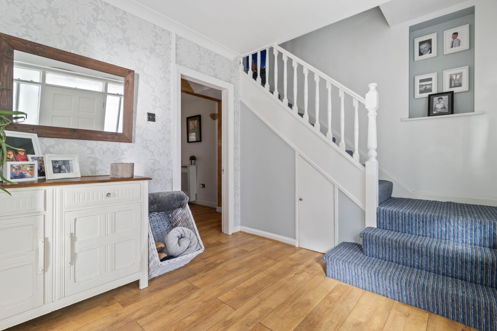













































This fantastic semi detached home, nestled in the sought after area of Appleton, offers an ideal living space for a growing family. Boasting four spacious bedrooms, three inviting reception rooms, and the added convenience of an integral garage, it provides ample room for comfortable living and entertaining whilst being located within close proximity to local schools and amenities.
This fantastic semi detached home, nestled in the sought after area of Appleton, offers an ideal living space for a growing family. Boasting four spacious bedrooms, three inviting reception rooms, and the added convenience of an integral garage, it provides ample room for comfortable living and entertaining whilst being located within close proximity to local schools and amenities.
As you step onto the porch, you're greeted with a warm invitation into the spacious hallway, setting the tone for what lies ahead. Enter the inviting living room, where a wood burning fire beckons on chilly evenings, complemented by wooden panelling and ample natural light pouring in through large windows. Continuing your journey, discover the heart of the home in the open plan kitchen/breakfast room, boasting French doors that seamlessly connect indoor and outdoor living. Adjacent is a separate dining room, perfect for intimate gatherings or festive feasts. Escape to the expansive conservatory, a tranquil haven flooded with sunlight, offering serene views of the gardens. Practicality meets convenience with a utility room for household tasks and a handy shower room for added functionality. Completing the ground floor is the integral garage, a thoughtful addition to this space is the external door leading directly to the driveway, offering effortless convenience for parking vehicles or completing outdoor tasks.
As you ascend the stairs, you will be greeted by four spacious bedrooms, each offering ample comfort and style. Bedroom one boasts beautifully presented built-in wardrobes, providing plenty of storage space for your belongings. Additionally, it features its own en-suite bathroom, offering convenience and privacy. Furthermore, there is a modernised four piece family bathroom. The property also benefits from a fully boarded loft complete with a Velux window ready to fulfil your vision of additional living space, whether it be a home office, playroom, or extra bedroom (subject to necessary permissions).
The property boasts a fantastic plot with a spacious back garden featuring a blend of lawn and inviting patio areas, perfect for outdoor relaxation and entertainment. Additionally, you will find a block paved driveway capable of accommodating a minimum of two cars, ensuring ample parking space for residents and guests alike. Embracing modern sustainability, the property also includes an electric car charging point, providing added convenience for electric vehicle owners.
Entrance Hall 12' 5" x 11' 11" (3.79m x 3.63m)
Living Room 19' 11" x 14' 11" (6.08m x 4.56m)
Kitchen/Breakfast Room 11' 0" x 16' 10" (3.35m x 5.12m)
Dining Room 14' 0" x 7' 11" (4.27m x 2.42m)
Conservatory 13' 11" x 12' 6" (4.25m x 3.81m)
Bedroom One 12' 1" x 11' 6" (3.68m x 3.51m)
Bedroom Two 16' 0" x 7' 9" (4.87m x 2.36m)
Bedroom Three 7' 7" x 14' 4" (2.30m x 4.37m)
Bedroom Four 7' 7" x 9' 6" (2.30m x 2.89m)
Bathroom 8' 7" x 5' 2" (2.61m x 1.58m)
Please contact our Branch Manager in Stockton Heath to arrange a viewing.
T: 01925 453400
Alternatively use the form below and we'll get back to you.
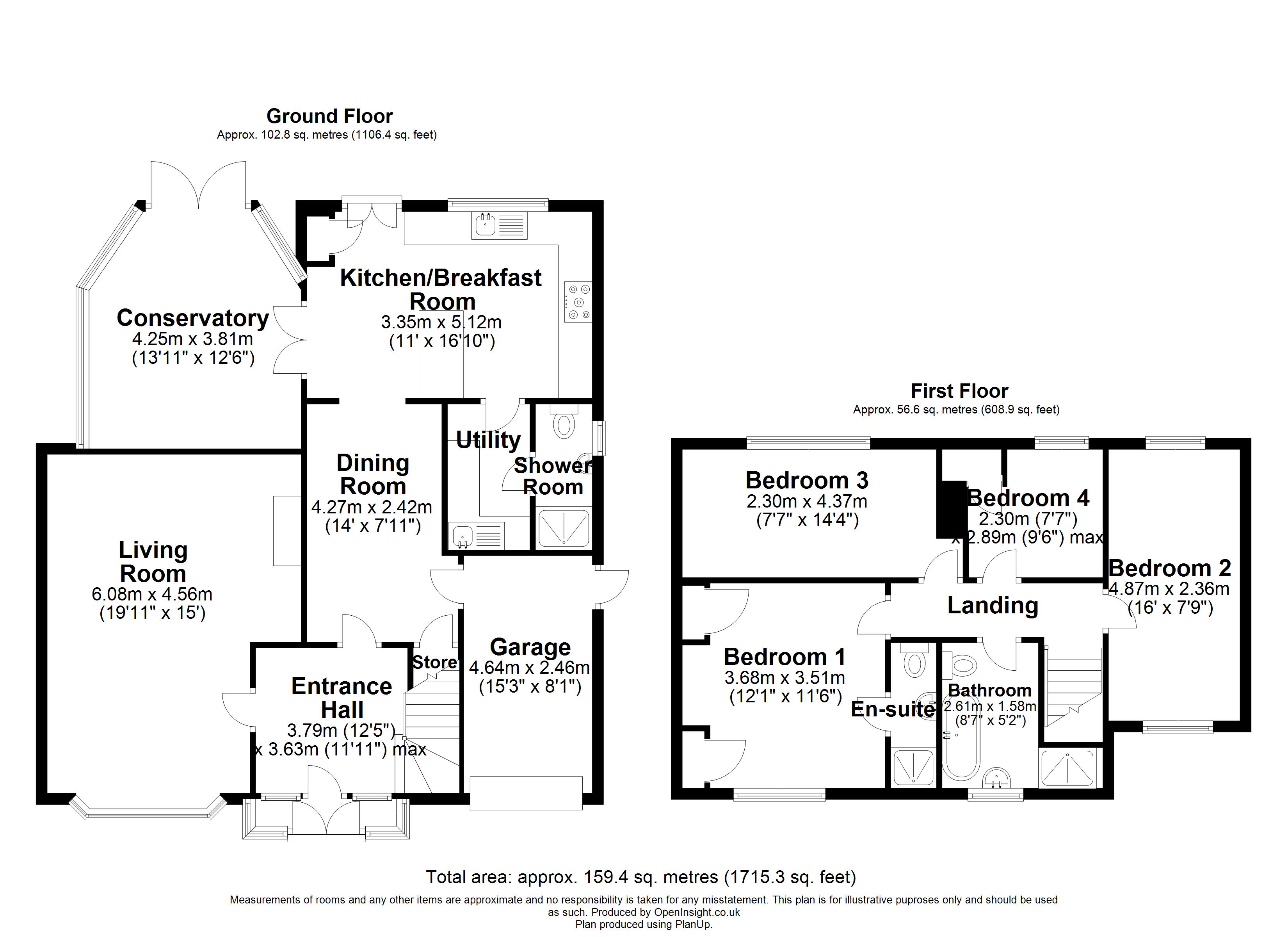













Our team of specialists will advise you on the real value of your property. Click here.