Free Valuation
Our team of specialists will advise you on the real value of your property. Click here.
£160,000 Offers Over
3 Bedrooms, Semi-Detached House

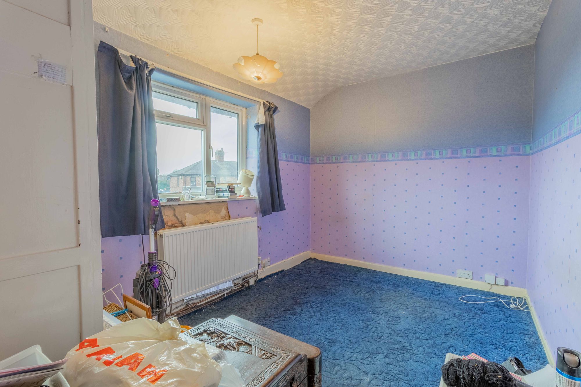

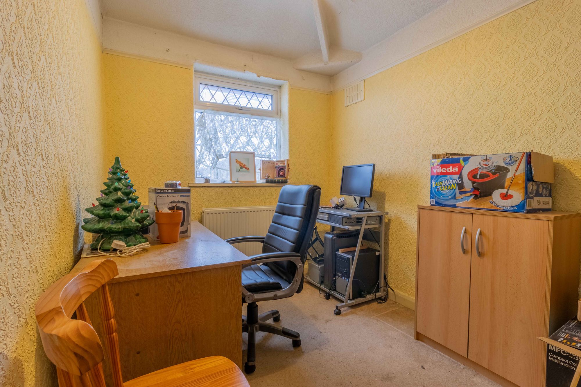

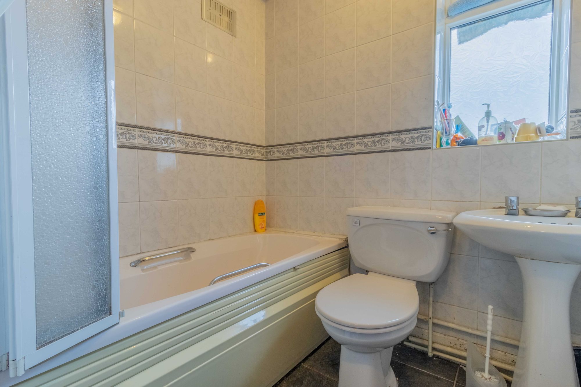

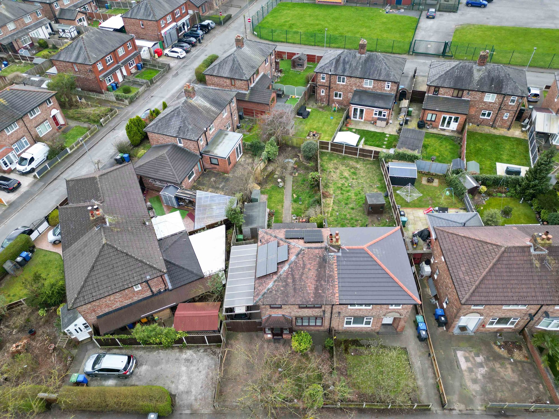

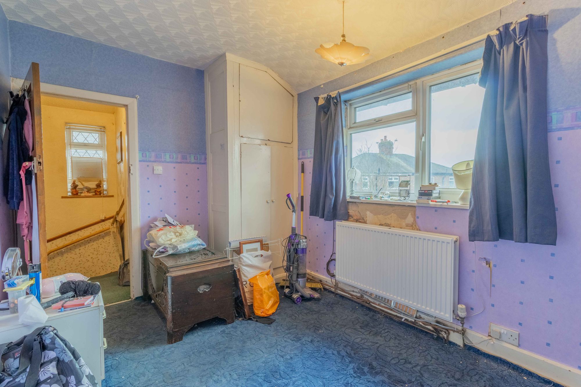

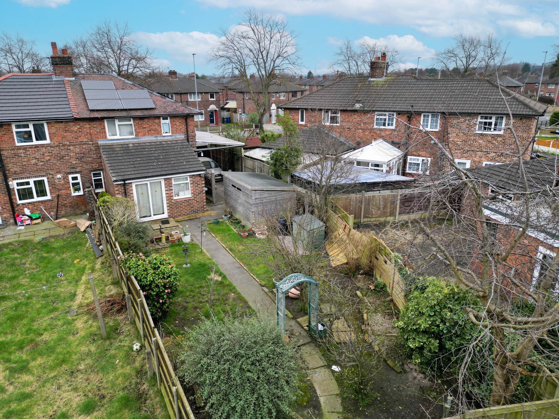

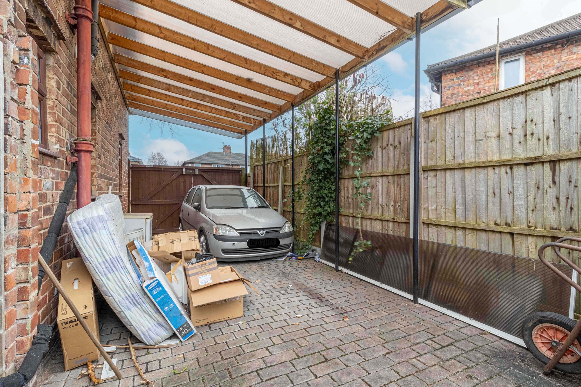

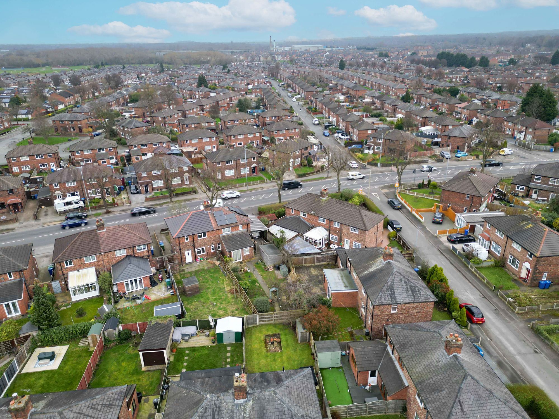

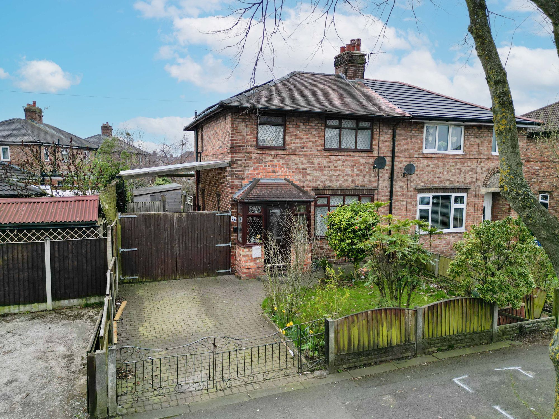

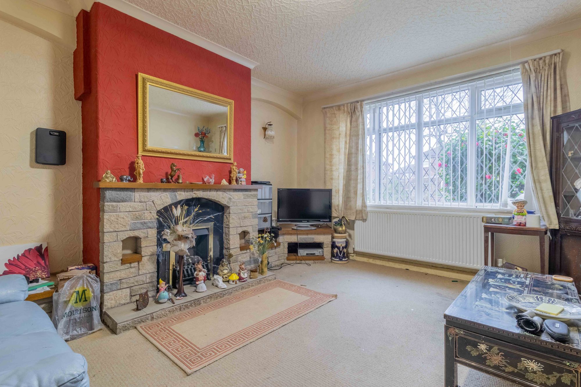

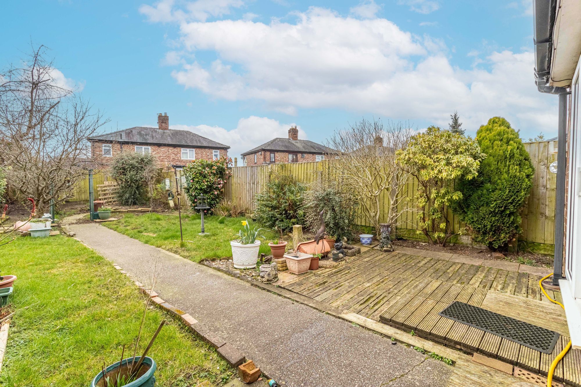

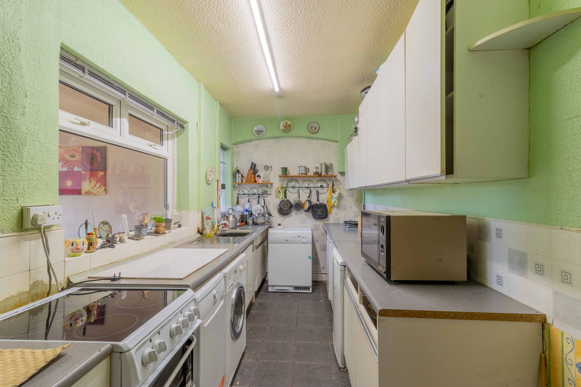

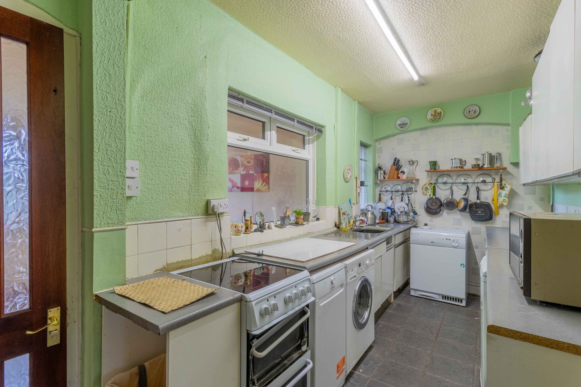

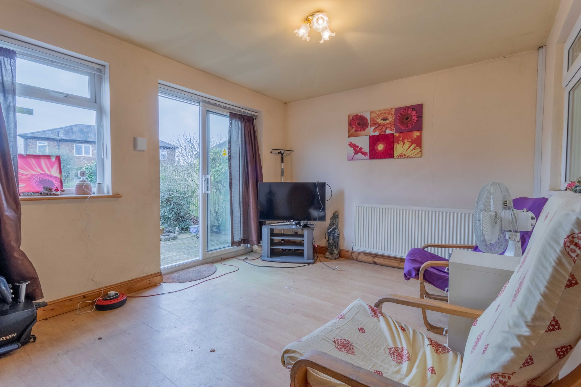

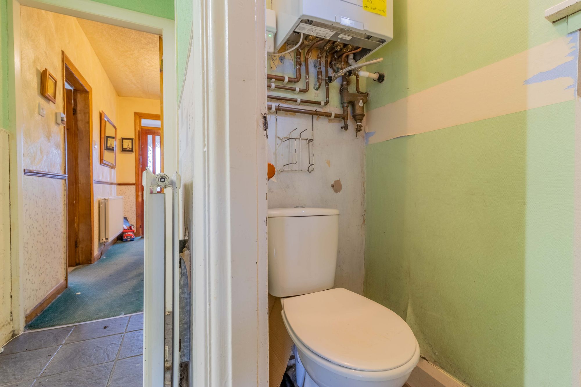

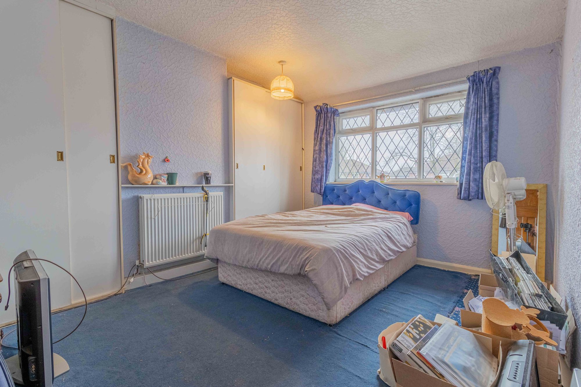

































A three bedroom semi detached house located in a desirable residential area with the added benefit of a freehold title and no onward chain. As you approach the property, you’ll be greeted by its attractive exterior and driveway parking including a carport, providing convenient space for multiple vehicles.
A three bedroom semi detached house located in a desirable residential area with the added benefit of a freehold title and no onward chain, with cash buyers required. As you approach the property, you'll be greeted by its attractive exterior and driveway parking including a carport, providing convenient space for multiple vehicles.
Upon entering the house, you'll find yourself in a spacious hallway leading to the main living areas. The ground floor boasts two well-proportioned reception rooms, offering versatile spaces for entertaining guests, relaxing with family, or setting up a home office. The kitchen, located at the rear of the property, is equipped with ample storage space, making it a practical and functional area for cooking and meal preparation. A convenient W/C completes the ground floor. Upstairs, the property features three bright and airy bedrooms, all offering comfortable accommodation for residents or guests. The family bathroom is equipped with a bathtub with overhead shower, washbasin, and WC, offering a relaxing space for unwinding after a long day. The property has an abundance of potential for those looking to make a perfect family home.
Outside, the property sits on a wonderful plot and benefits from a private rear garden, which has the perfect blend of lawn and patio area making it perfect for outdoor dining, gardening, or simply enjoying the sunshine during warmer months. To the front you will find gated off road parking as well as an additional carport.
Living Room 14' 8" x 12' 4" (4.47m x 3.77m)
Dining Room 9' 10" x 12' 8" (2.99m x 3.85m)
Kitchen 6' 9" x 15' 11" (2.05m x 4.84m)
Bedroom One 13' 0" x 12' 4" (3.97m x 3.77m)
Bedroom Two 8' 4" x 12' 2" (2.55m x 3.71m)
Bedroom Three 9' 8" x 8' 5" (2.95m x 2.57m)
Bathroom 5' 0" x 6' 1" (1.52m x 1.85m)
Please contact our Branch Manager in Stockton Heath to arrange a viewing.
T: 01925 453400
Alternatively use the form below and we'll get back to you.
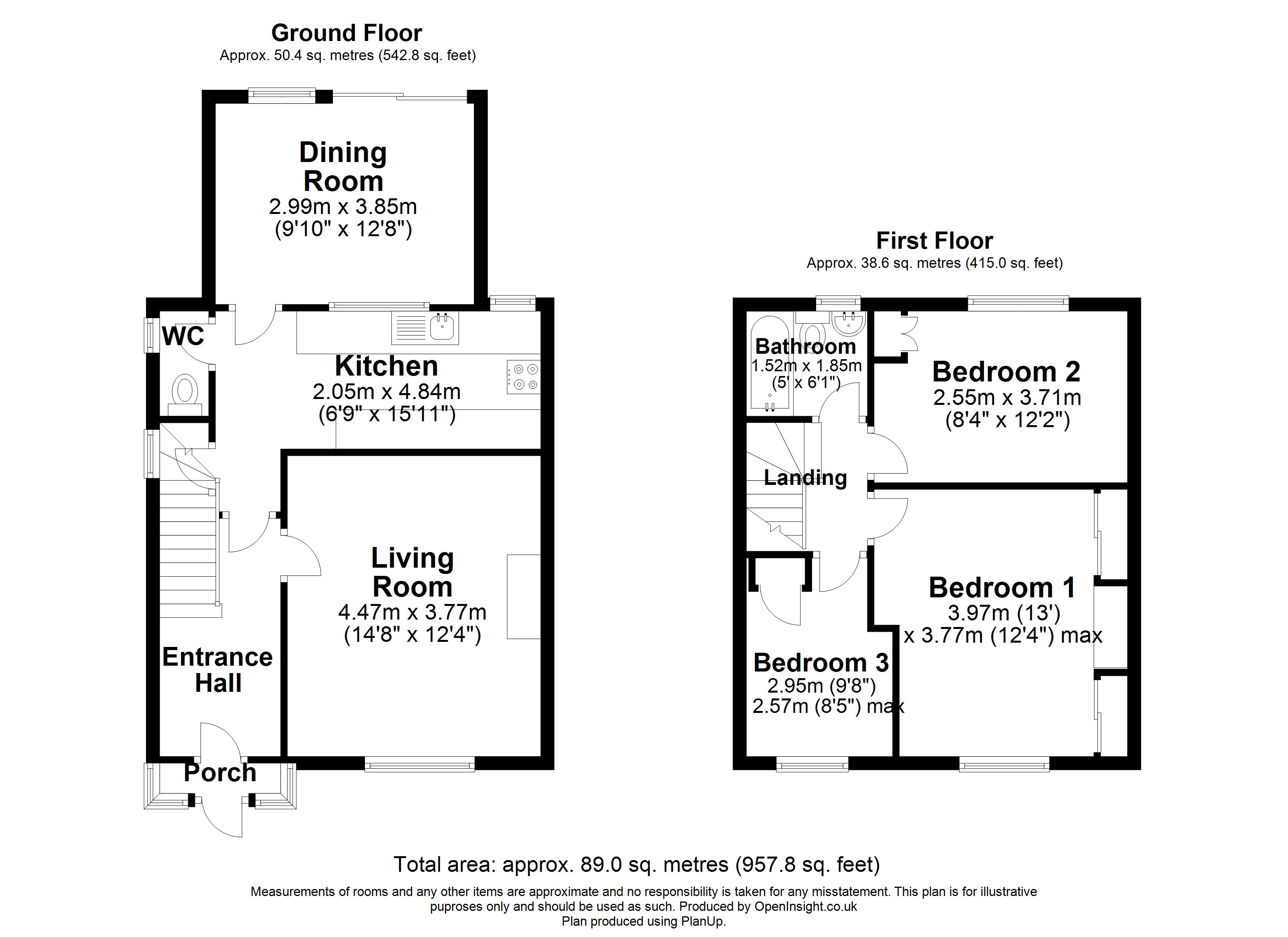







Our team of specialists will advise you on the real value of your property. Click here.