Free Valuation
Our team of specialists will advise you on the real value of your property. Click here.
£250,000 Offers Over
3 Bedrooms, Terraced House

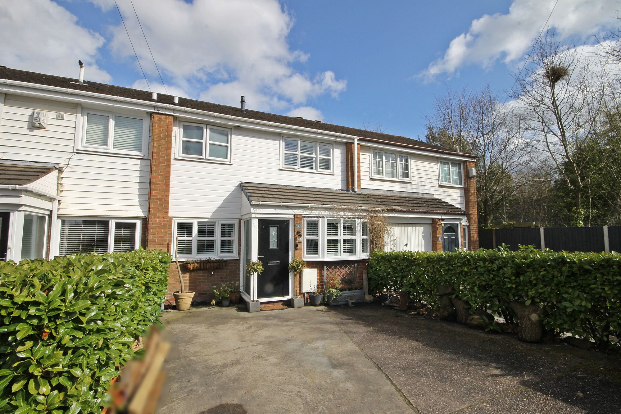

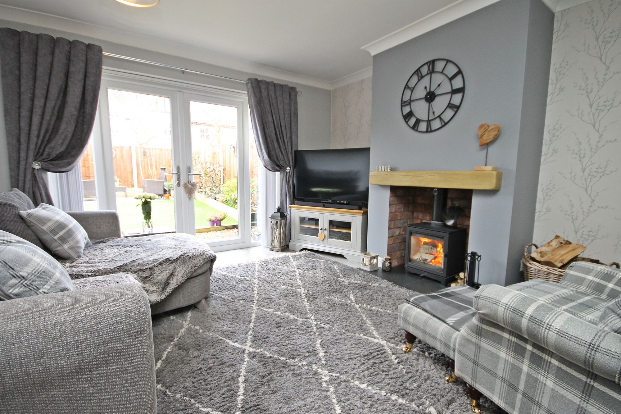

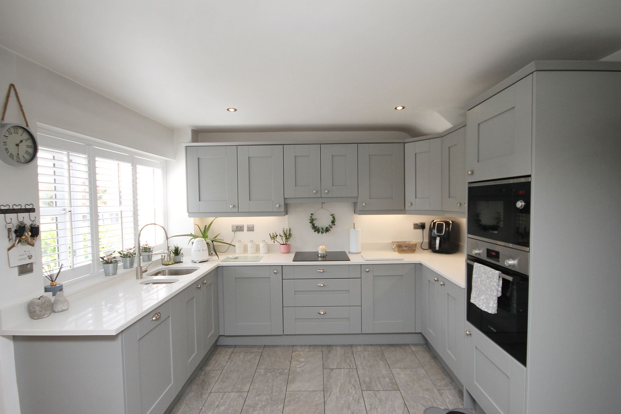

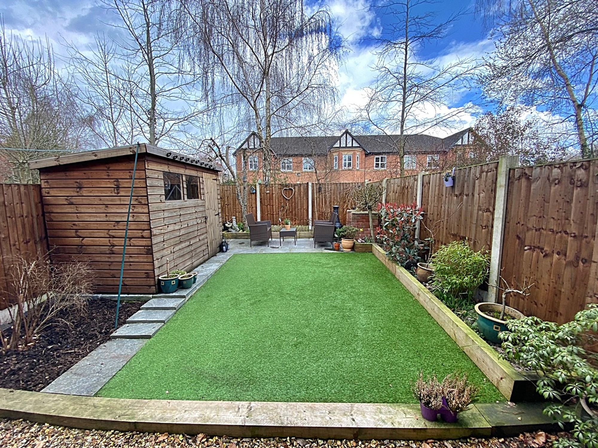

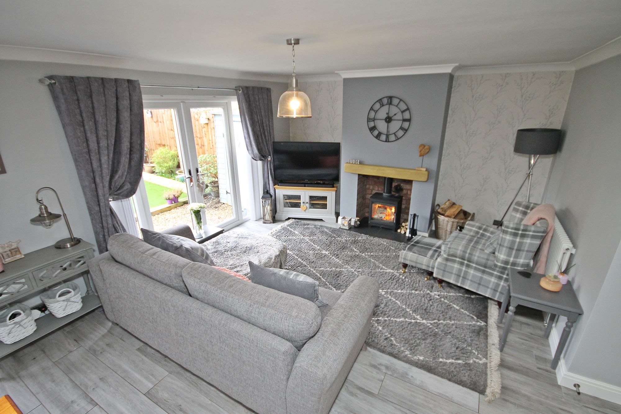

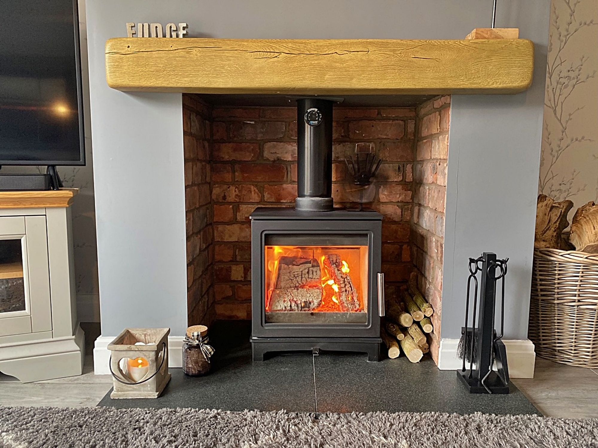



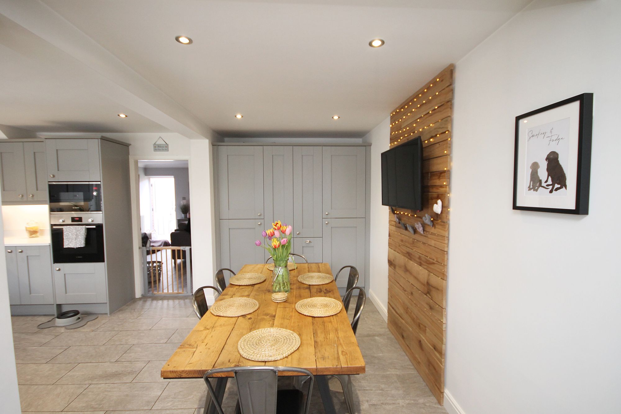

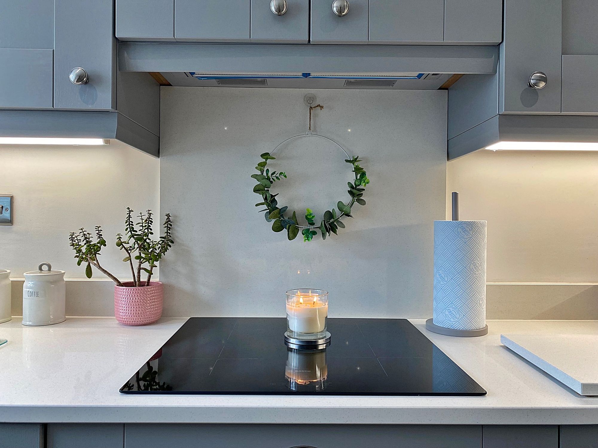

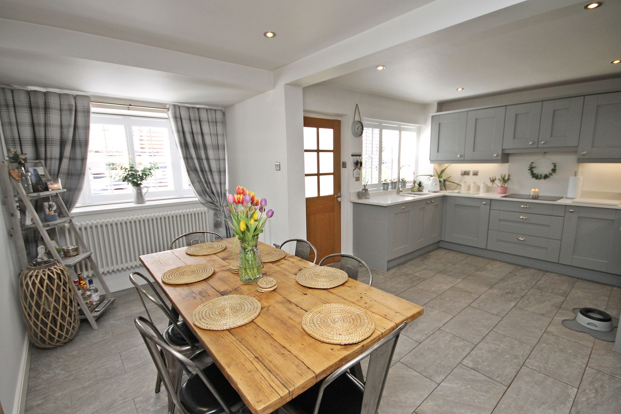

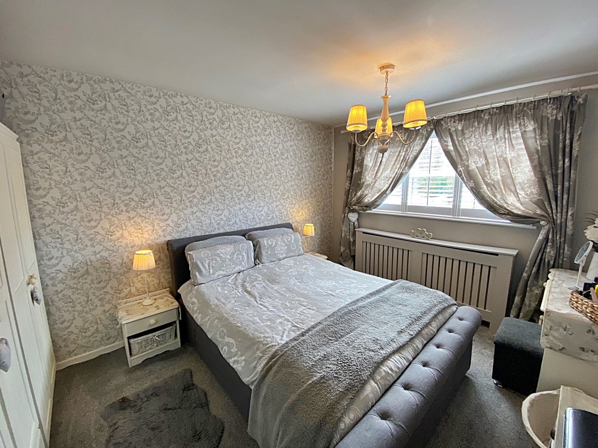

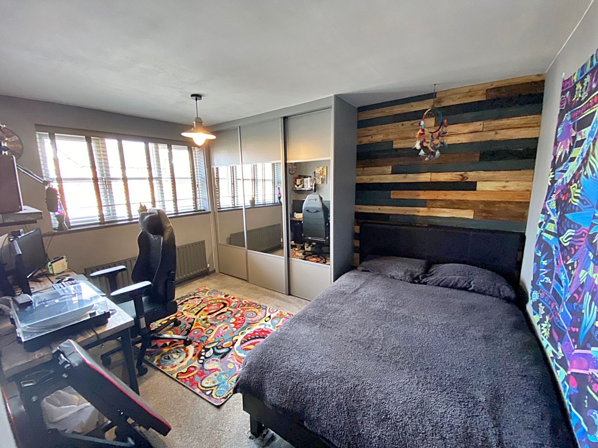

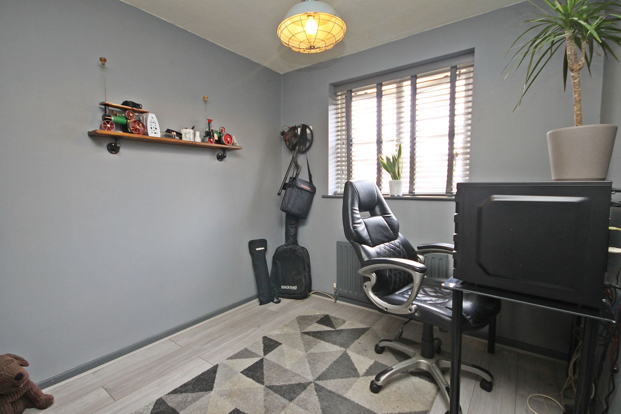

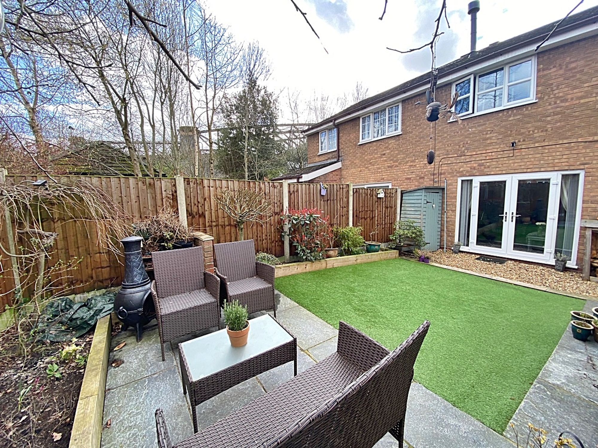

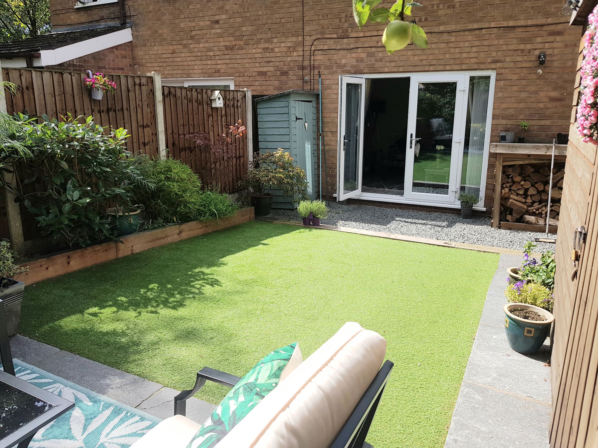



**STUNNING HOME – THREE DOUBLE BEDROOMS – OPEN PLAN DINING KITCHEN – LOUNGE WITH FEATURE FIREPLACE – WALK-IN CONDITION – OFF-ROAD PARKING**
Nestled within a tranquil cul-de-sac in the desirable locale of Latchford, this wonderful mid-terraced property presents an enticing blend of comfort, style, and functionality. Boasting three generously proportioned double bedrooms, this residence offers ample living space tailored to accommodate modern lifestyles.
At the heart of the home lies a meticulously designed high-specification kitchen/diner, a true focal point for culinary enthusiasts and entertainers alike. The kitchen is a vision of sophistication, featuring a crafted ensemble of wall, base, and drawer units that seamlessly blend into the space. Integrated appliances elevate the culinary experience, while a quartz worktop and splash-back add a touch of luxury. The adjacent dining area boasts a chic media wall and additional full-height units, providing ample storage and display options. Bespoke fitted shutters and elegant tiled floors enhance the ambiance, creating an inviting atmosphere for gatherings and everyday living.
Beyond the kitchen lies a captivating lounge, where a feature log-burning fire serves as a cozy centerpiece. French doors open onto the low-maintenance garden, offering a seamless transition between indoor and outdoor living spaces. The garden itself is a sanctuary of tranquility, featuring a charming patio area, lush lawn, and convenient garden shed, perfect for enjoying leisurely moments or alfresco dining in privacy.
Completing the ensemble is a generous driveway at the front of the property, capable of accommodating multiple vehicles with ease. This thoughtful feature ensures both convenience and practicality for residents and guests alike, rounding out the appeal of this inviting abode in a sought-after location.
Entrance Hall
Lounge 14' 6" x 17' 10" (4.42m x 5.43m)
Kitchen 10' 2" x 11' 5" (3.11m x 3.47m)
Sitting / Dining Room 16' 0" x 7' 7" (4.89m x 2.32m)
Landing
Bedroom One 13' 6" x 11' 10" (4.12m x 3.61m)
Bedroom Two 12' 4" x 11' 10" (3.77m x 3.61m)
Bedroom Three 9' 5" x 8' 0" (2.87m x 2.44m)
Bathroom 5' 6" x 8' 0" (1.67m x 2.44m)
Please contact our Branch Manager in Stockton Heath to arrange a viewing.
T: 01925 453400
Alternatively use the form below and we'll get back to you.

Our team of specialists will advise you on the real value of your property. Click here.