Free Valuation
Our team of specialists will advise you on the real value of your property. Click here.
£250,000
4 Bedrooms, House

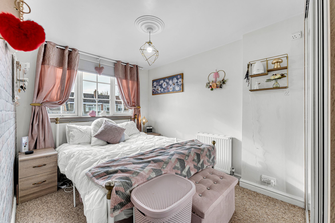

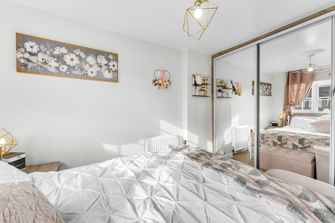

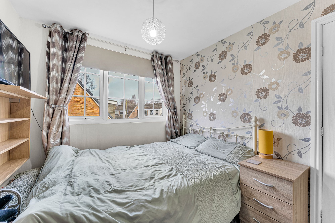

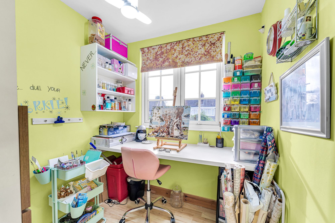

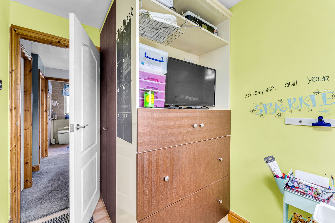

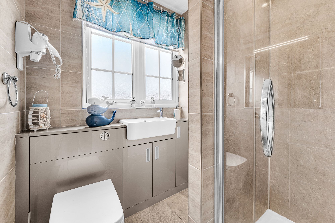

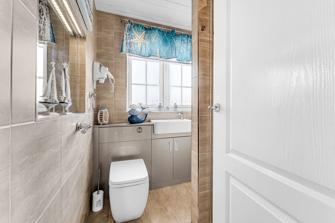

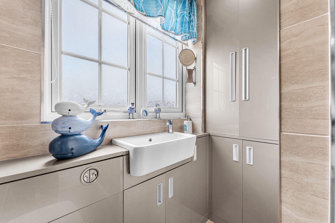

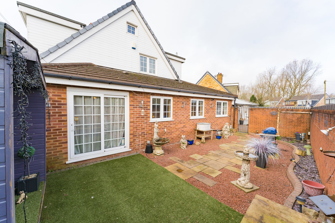

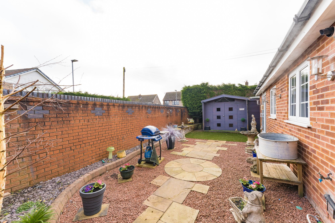

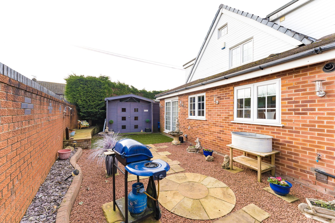

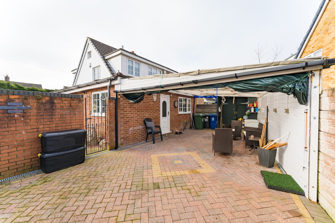

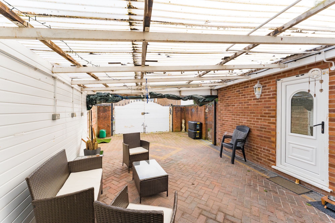

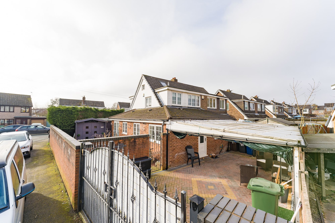

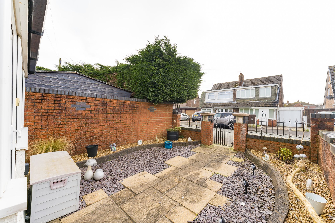

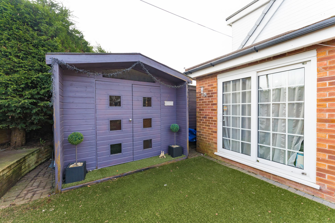

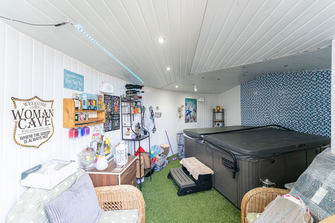

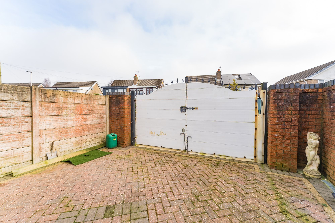

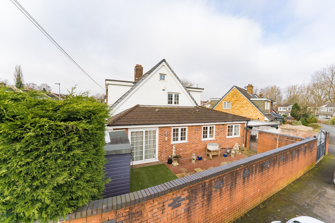

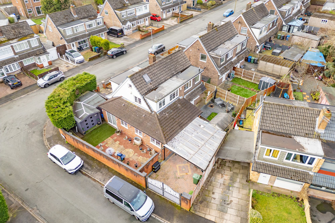

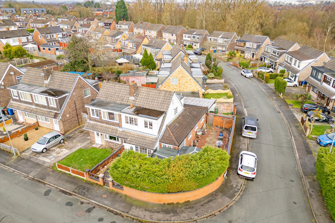

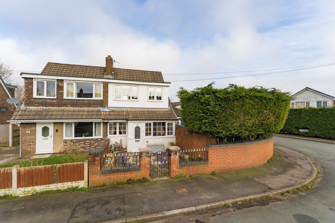

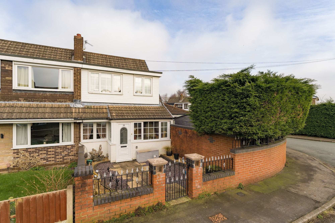

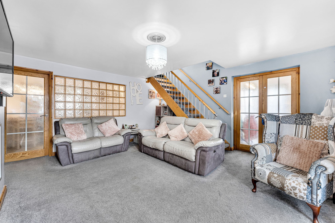

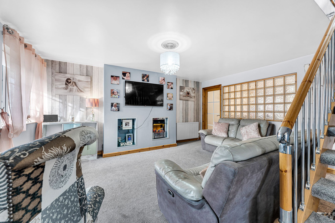

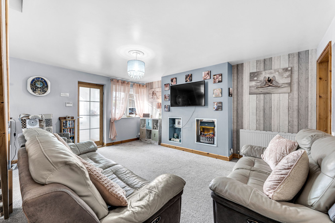

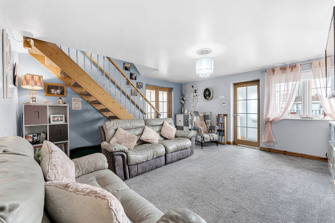

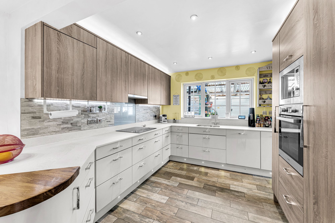

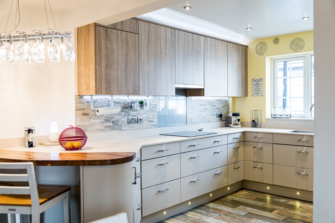

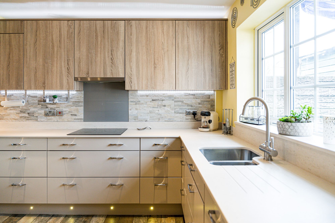

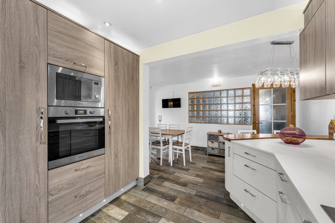

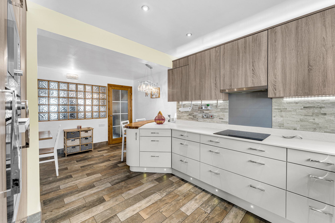

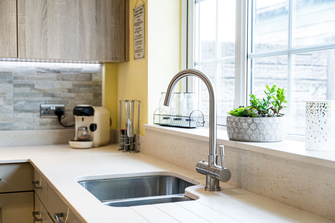

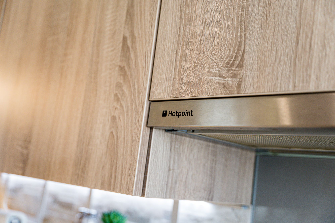

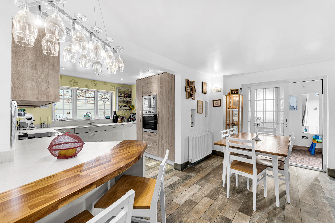

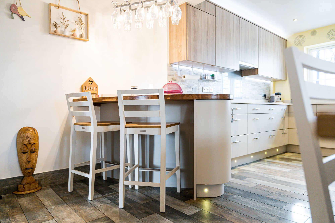

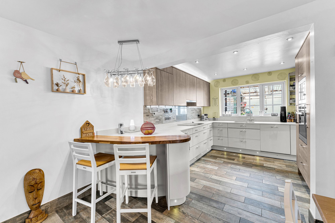

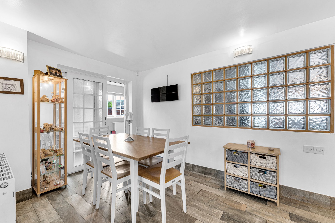

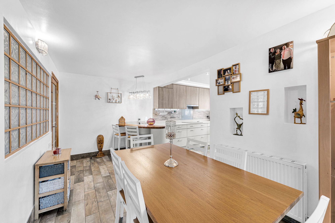

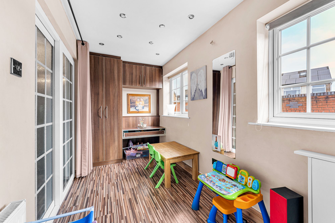

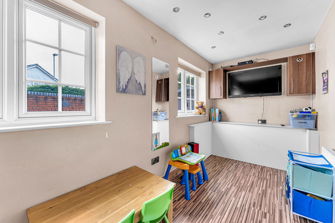

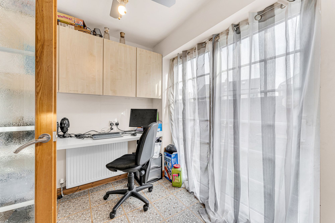

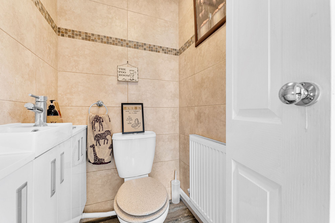

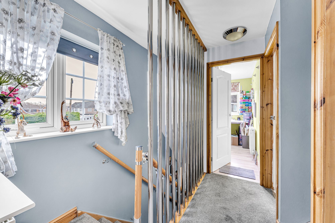

























































































Now available for sale and located in the ever-popular area of Ashton-In-Makerfield is this impressive four bed semi-detached family home. Lincoln Drive has been extended to the side and rear giving it just short of 1153 square feet approx. of modern and contemporary accommodation.
Now available for sale and located in the ever-popular area of Ashton-In-Makerfield is this impressive four bed semi-detached family home. Lincoln Drive has been extended to the side and rear giving it just short of 1153 square feet approx. of modern and contemporary accommodation. The property is situated close to all the amenities Ashton-In-Makerfield has to offer along with outstanding schools for all ages, public transport links and is just a short drive to several major motorway networks.
Internally the accommodation is set over two floors and briefly comprises of porch entrance, large formal living room, office room located to the righthand side of the property with sliding patio doors, rear modern fitted kitchen, breakfast bar and dining room. The kitchen boasts an excellent range of wall, base, and drawer units along with some integral appliances, there is then a large area for a formal dining table and chairs with door leading into a cloak room W.C, separate utility room. Situated off the office room is the ground floor bedroom which is now currently the playroom. Up on the first floor the centrally located landing area opens to give access to an impressive double master bedroom located to the front, rear second bedroom and a decent sized third bedroom, modern fitted shower room, and a loft room.
Externally the property is sat on a large corner plot with a mature hedge to the front and side, with the rear completely blocked paved to make it minimal maintenance, side garden leading to wooden cabin and hot tub. Driveway is also accessed via the back of the property. Internal inspection of this superb family home is highly recommended to genuinely appreciate the deceptive size, excellent finish, and outstanding location. Council tax band A, the property is Leasehold.
Please contact our Branch Manager in Ashton-In-Makerfield to arrange a viewing.
T: 01942 364446
Alternatively use the form below and we'll get back to you.
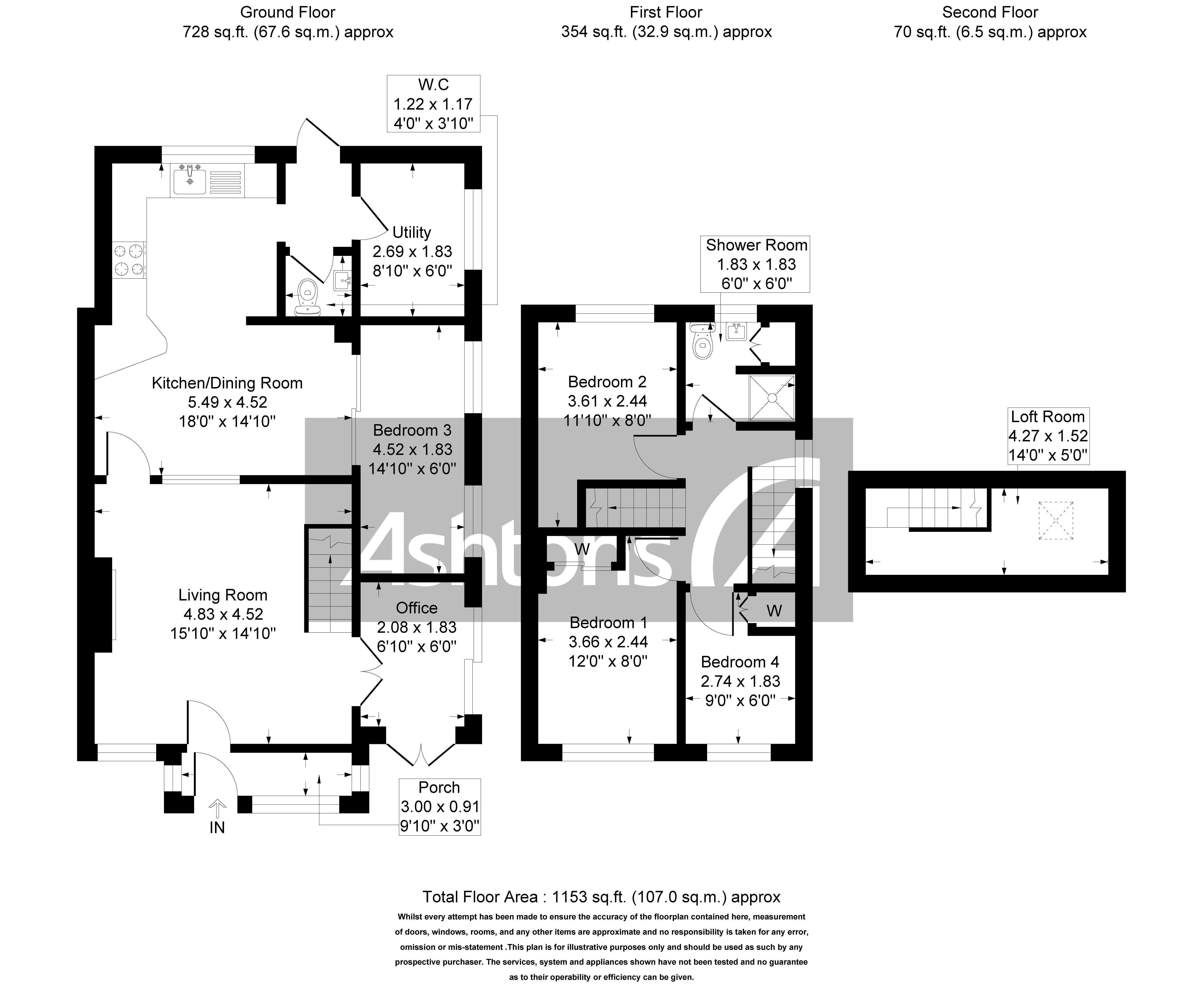










Our team of specialists will advise you on the real value of your property. Click here.