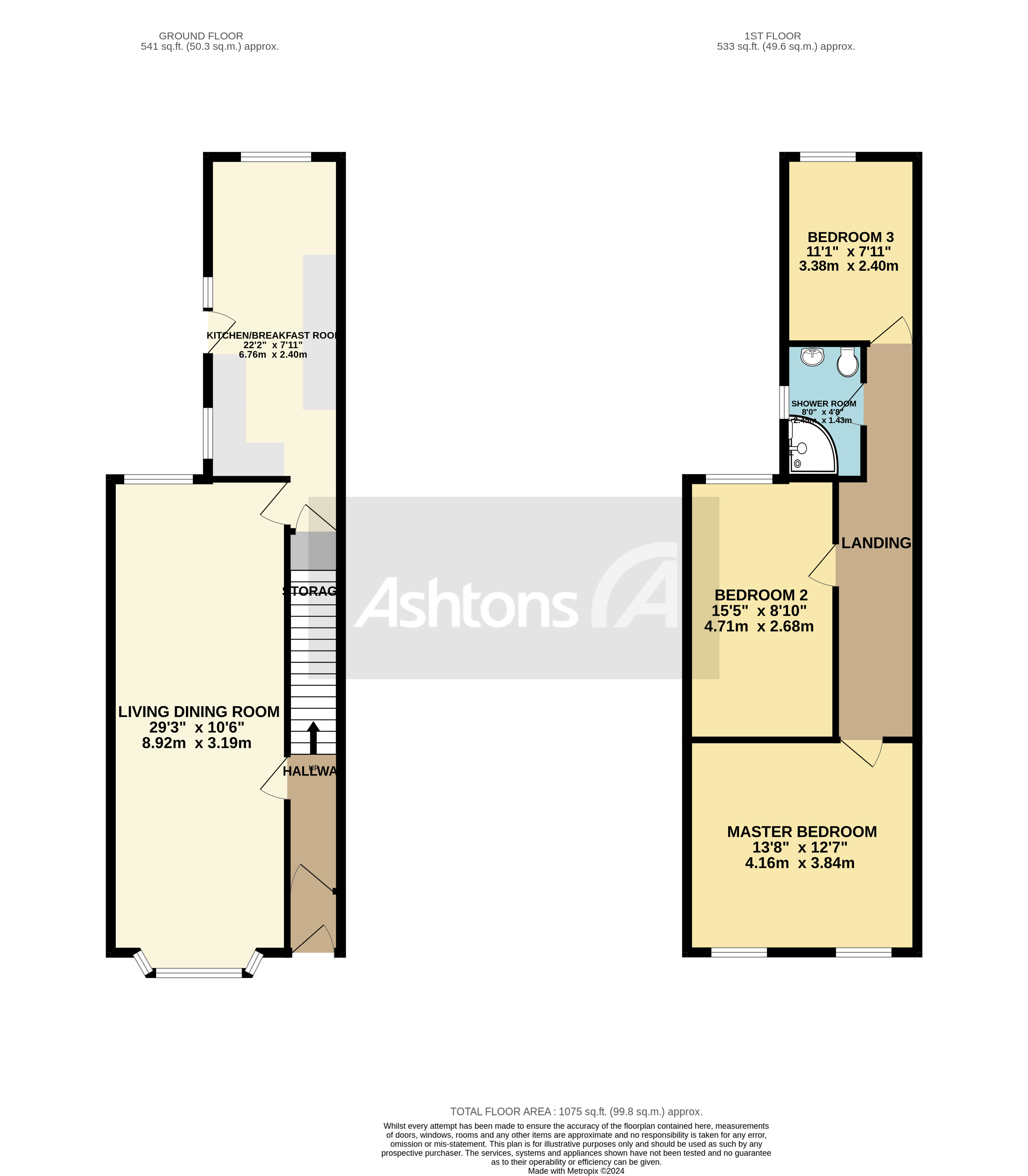Free Valuation
Our team of specialists will advise you on the real value of your property. Click here.
£175,000
3 Bedrooms, Terraced House

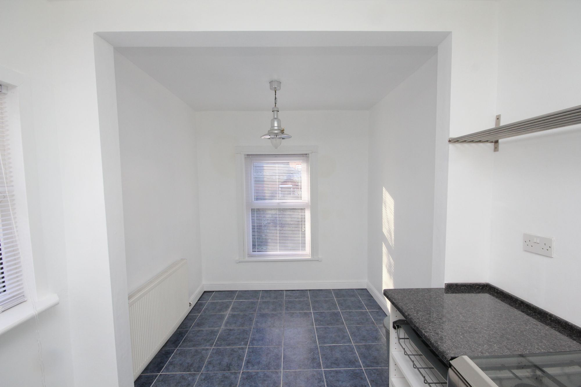

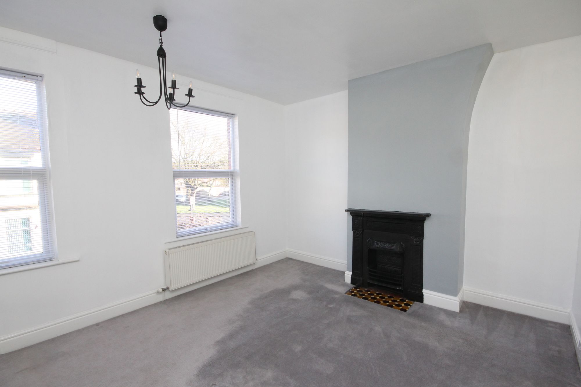

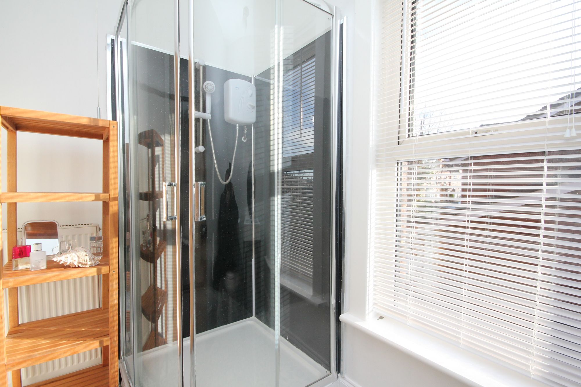

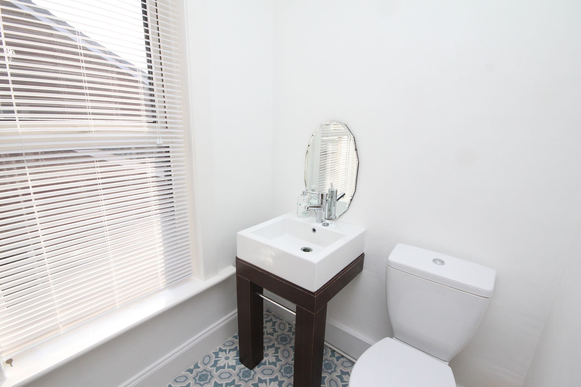

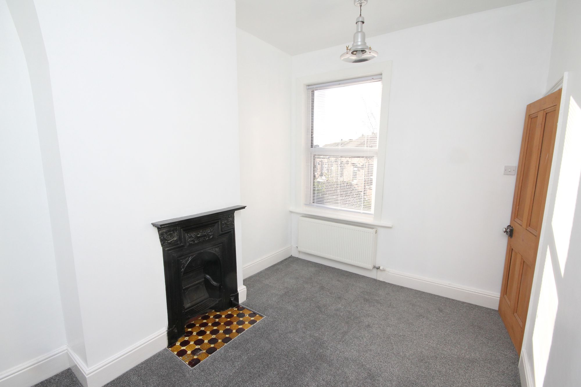

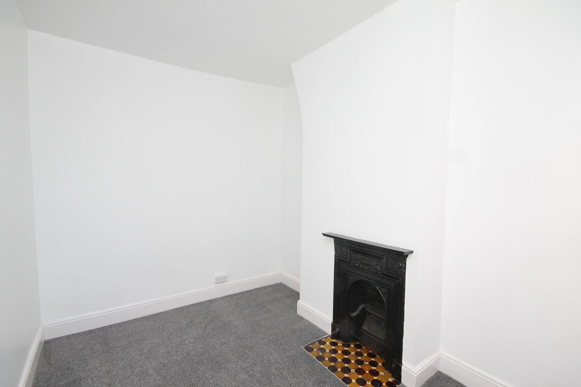

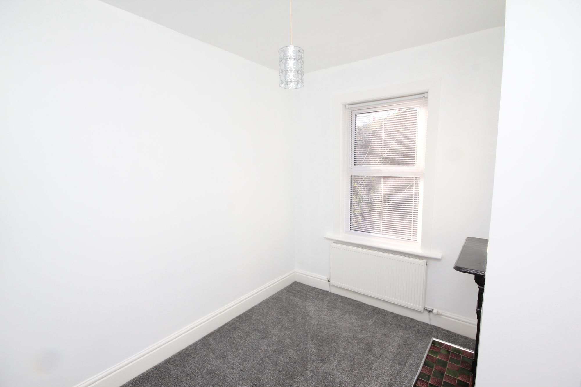

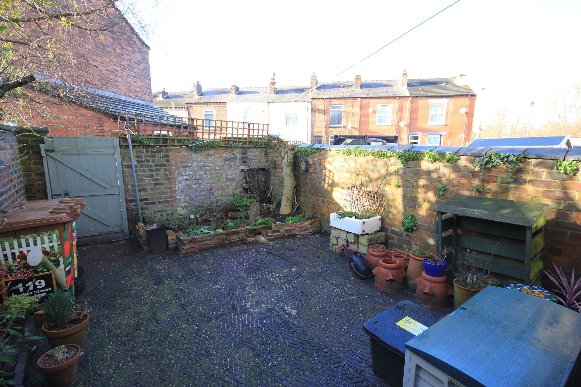

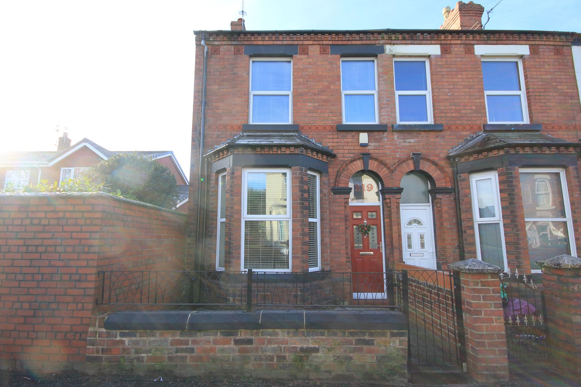

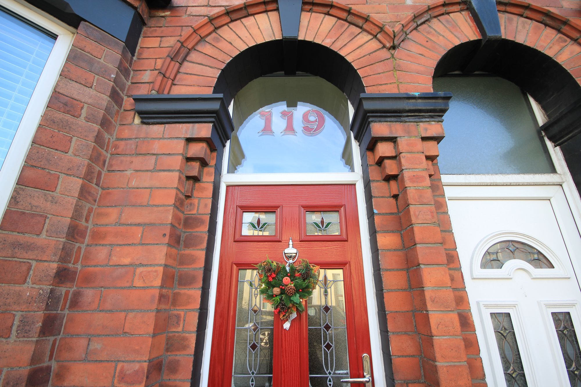

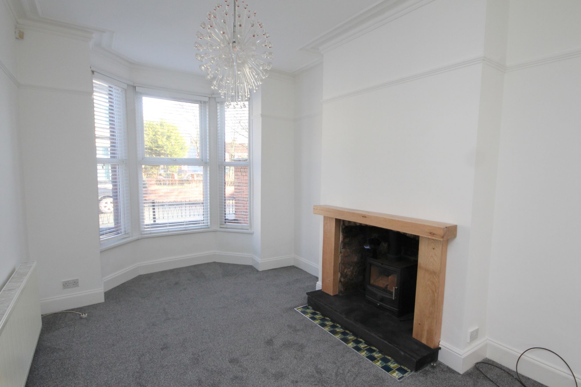

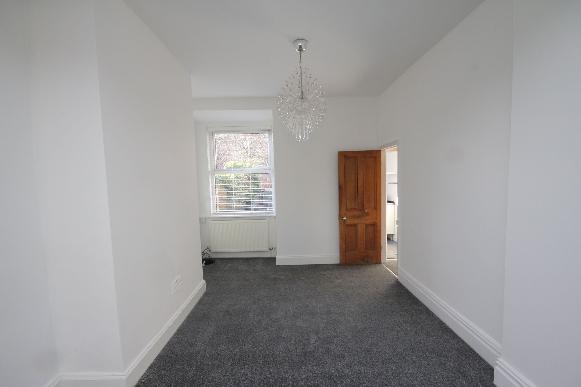

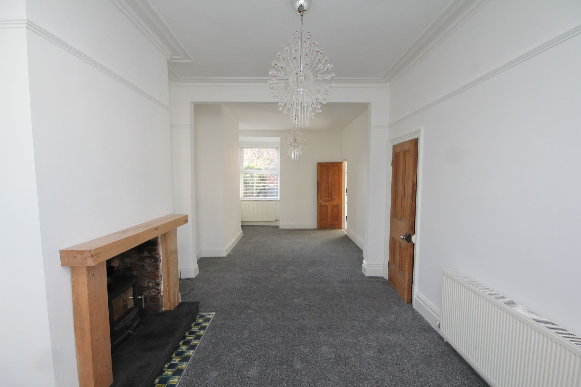

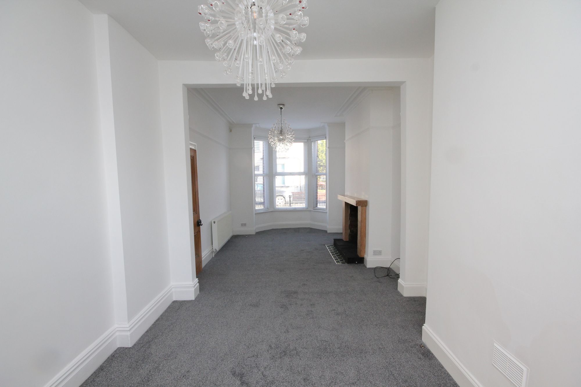

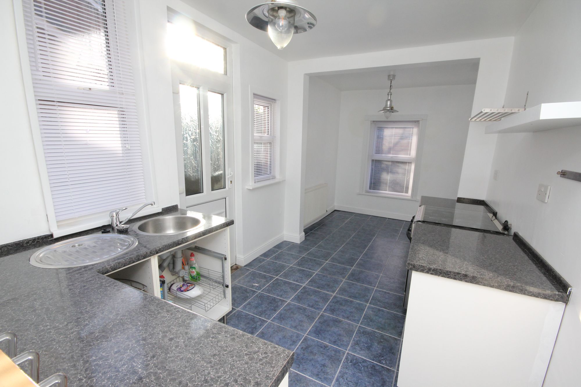

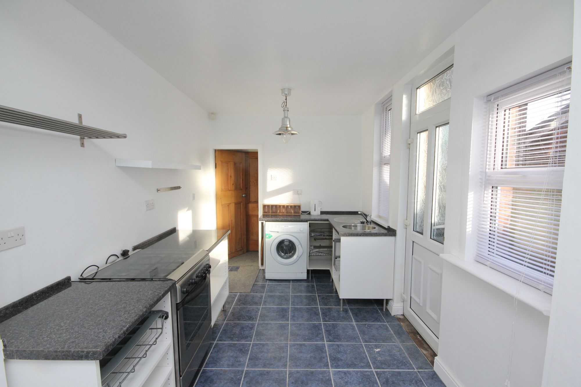

































Brimming with eye-catching kerb appeal, this deceptively spacious end terrace family home totals an impressive 1075sqr ft (approx.) of exceptional living accommodation. The property has been carefully refurbished to preserve its original features, such as high ceilings, plastered coving, original iron fireplaces.
Brimming with eye-catching kerb appeal, this deceptively spacious end terrace family home totals an impressive 1075 square feet (approx.) of exceptional living accommodation. The property has been carefully refurbished to preserve its original features, such as high ceilings, plastered coving and has the original iron fireplaces.
The pretty traditional exterior belies the properties true size. Much larger than you expect the expansive floor plan totals 1075 square feet (approx). comprising a charming vestibule entrance door, hallway leads to the open plan living dining room, with feature firewood/coal burner, located to the rear there is a kitchen breakfast room.
Upstairs landing, two double bedrooms with a decent size third bedroom, all bedrooms have the original Iron fireplaces, bathroom has been changed to a shower room. Newly laid carpet to living room and all the bedrooms. Enclosed rear garden, which is a lovely spot to unwind.
Please contact our Branch Manager in Newton-Le-Willows to arrange a viewing.
T: 01925 907770
Alternatively use the form below and we'll get back to you.
