Free Valuation
Our team of specialists will advise you on the real value of your property. Click here.
£675,000
5 Bedrooms, Detached House

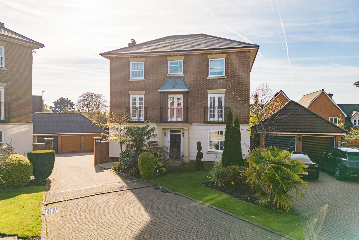

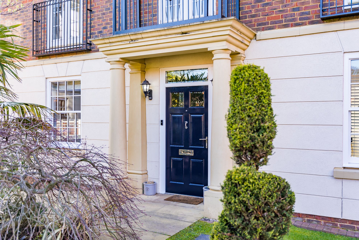







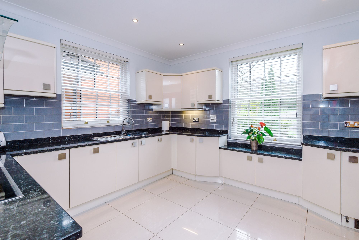

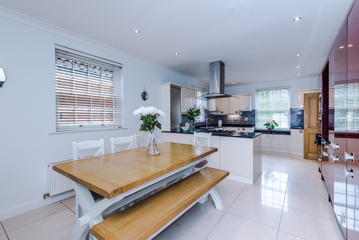



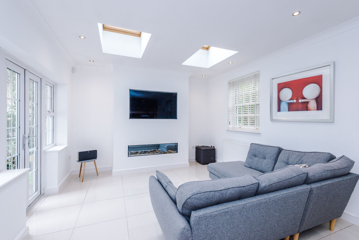

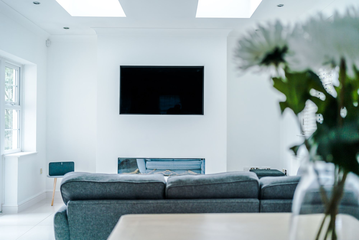

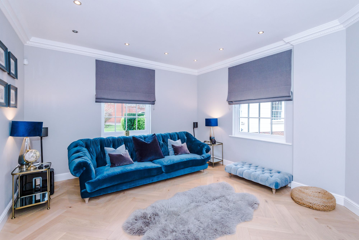

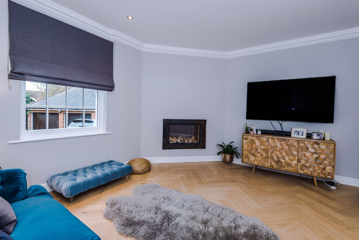



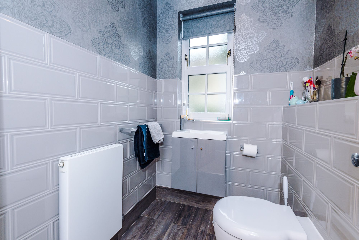



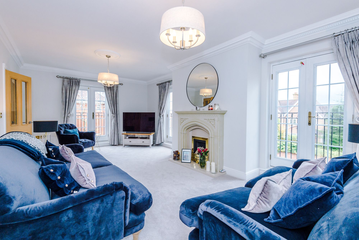

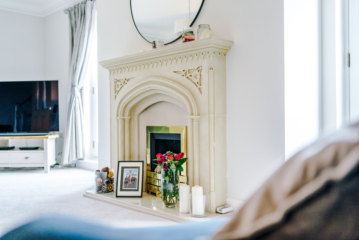





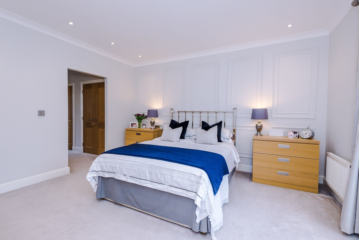

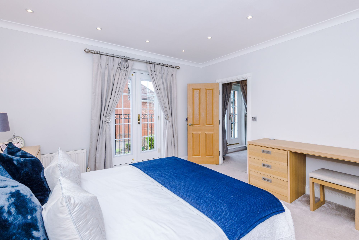

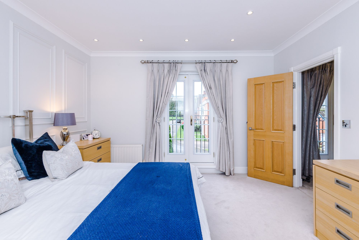

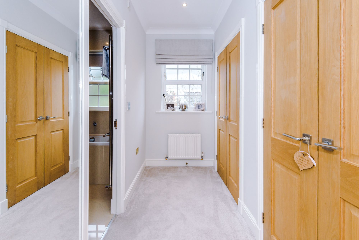

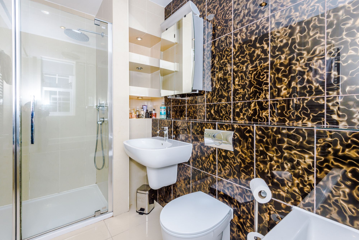



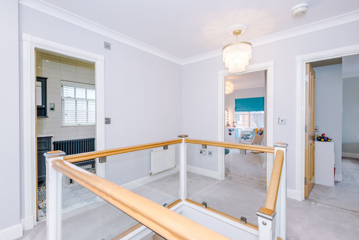

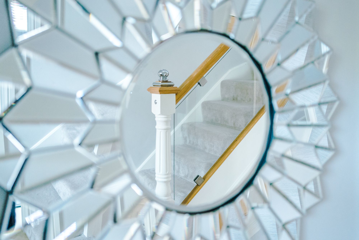

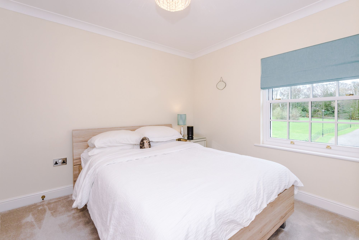

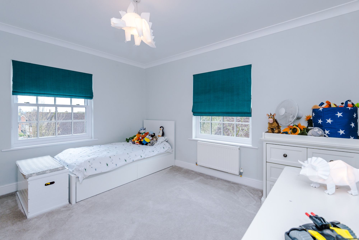



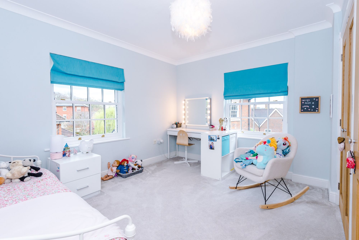

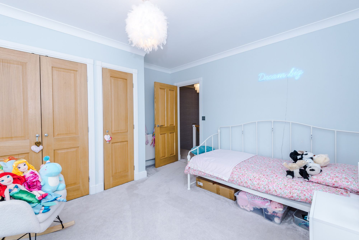

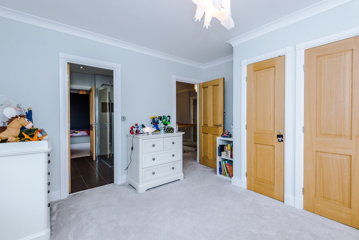

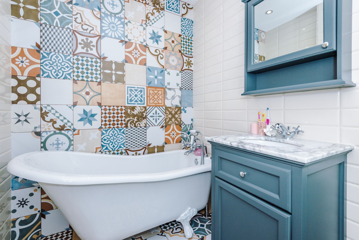

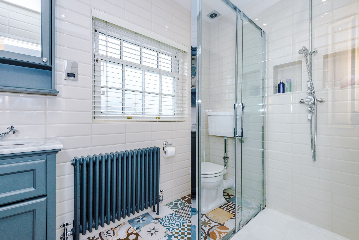

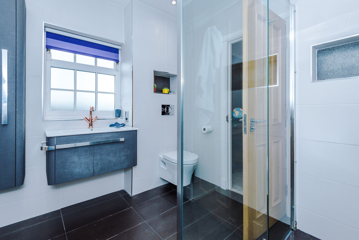

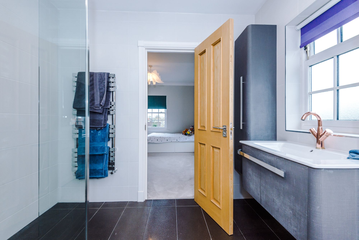

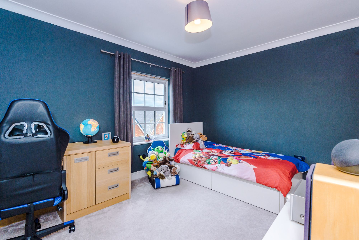

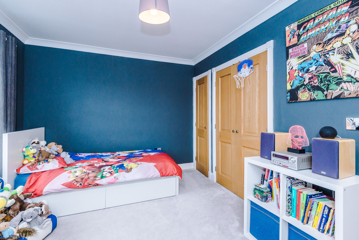

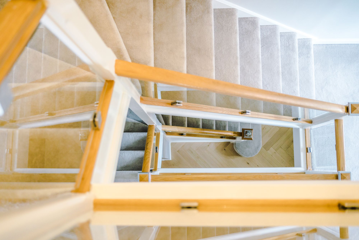

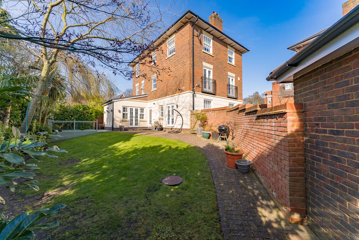

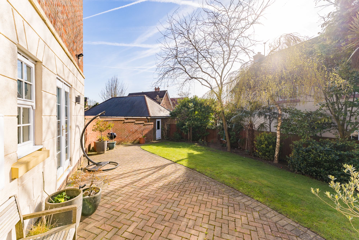

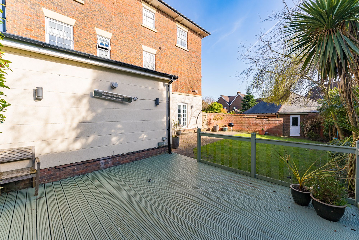

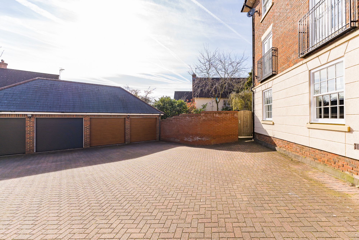

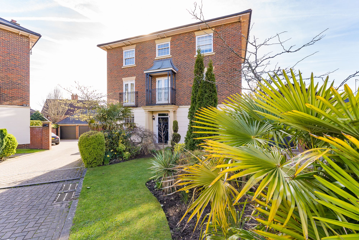

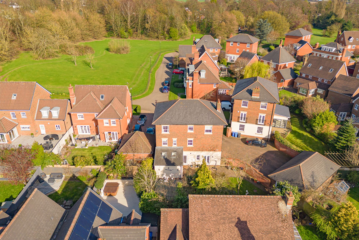

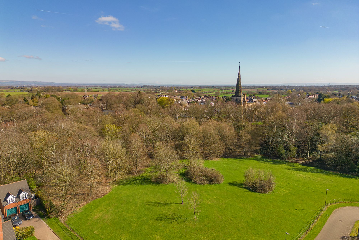

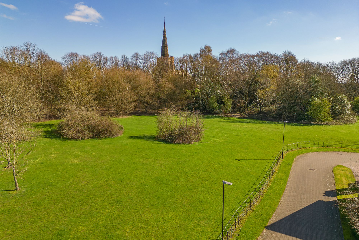

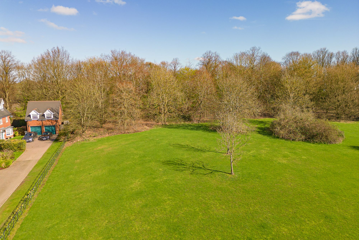

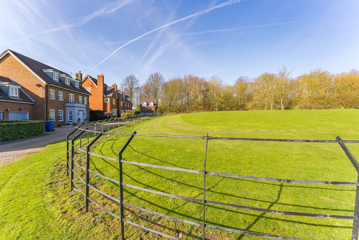

Situated along one of the most desirable lanes on Winick Park, sits this impressive family home. This imposing double fronted detached family home gives that feeling of being tucked away, whilst still being conveniently close to the areas numerous amenities such as schools, nursery, bus routes, other local amenities.
Internally this family home is arranged over three floors, on entering the property, a spacious entrance hallway with under stairs storage and W.C, sitting room with feature remote controlled fireplace, family study/playroom. To the rear there is a extremely large extended and open planned kitchen / dining / family room with a bespoke fitted kitchen offering a range of wall, base, and drawer units along with integral appliances. There is a superb island and breakfast bar, fully equipped utility room and then a large open plan dining / morning room, utility room.
Up on the first floor the centrally located landing area has a feature balcony to the front and then access into the master bedroom suite with large walk-through dressing area and fitted wardrobed and then a fully fitted en-suite bathroom. Then a large formal lounge / sitting room with rear library room. Up on the second floor the landing area opens to give access to four double bedrooms, all with built in wardrobes, jack & jill shower room to bedroom two & four, main four-piece bathroom.
The plot extends significantly to the front of the property & there is a large sweeping driveway which leads to a double garage with secondary loft space and remote controlled double roller garage doors. The gardens are beautifully maintained and the rear faces south, south westerly enjoying the daily sunshine.
Further benefits include oak herringbone professionally fitted floors through the ground floor hallway, sitting room, family study / playroom. Solid hardwood bespoke fitted staircase with hardwood doors throughout. Panelling in master bedroom and living room.
Please contact our Branch Manager in Newton-Le-Willows to arrange a viewing.
T: 01925 907770
Alternatively use the form below and we'll get back to you.
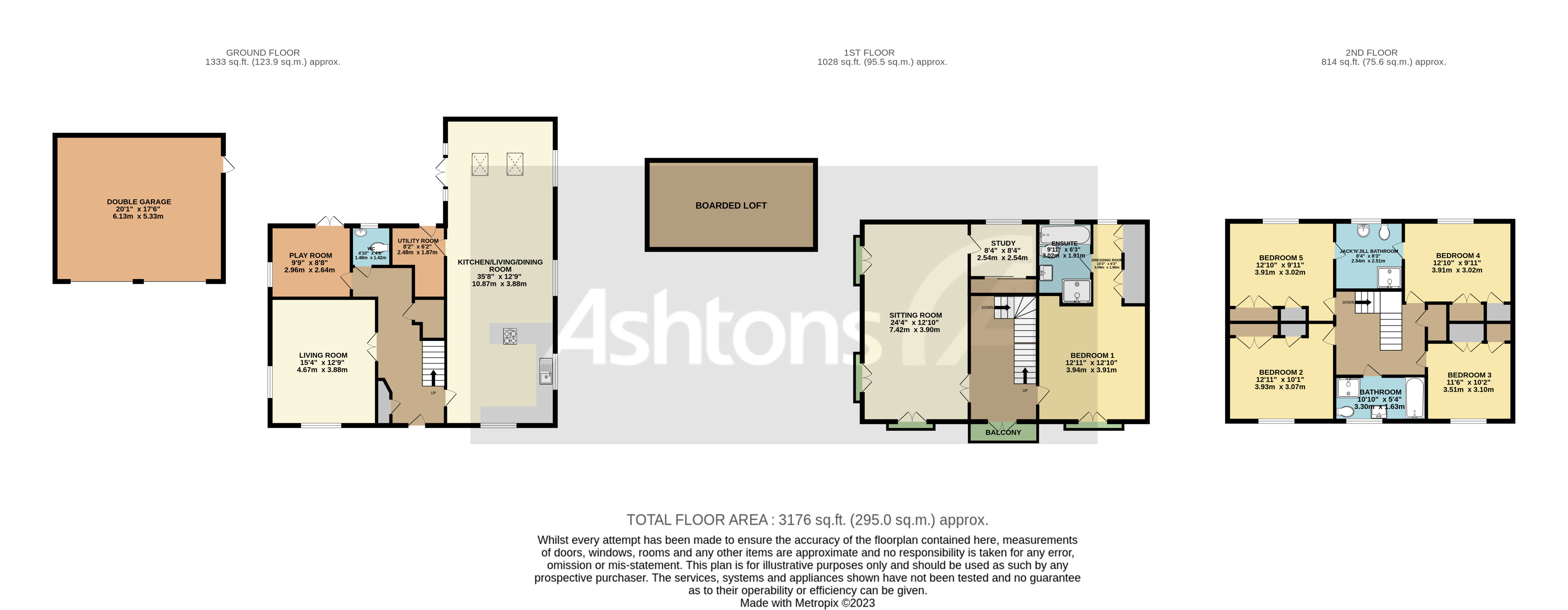
Our team of specialists will advise you on the real value of your property. Click here.