Free Valuation
Our team of specialists will advise you on the real value of your property. Click here.
£595,000
3 Bedrooms,
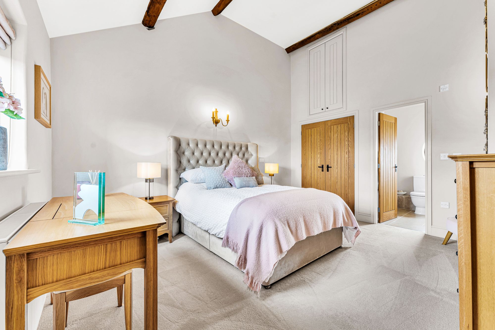
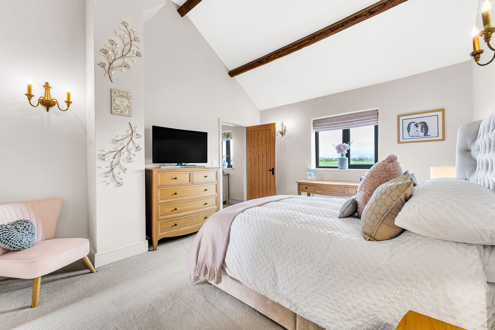
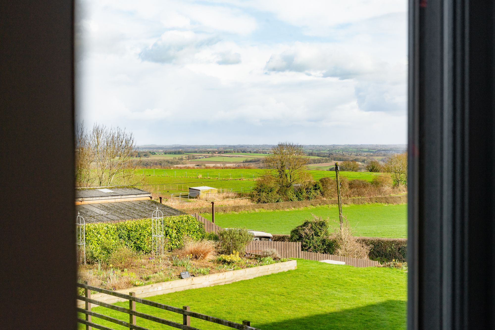
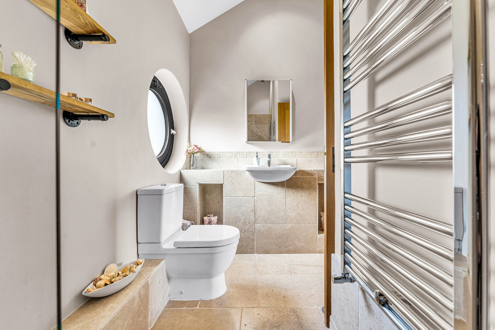
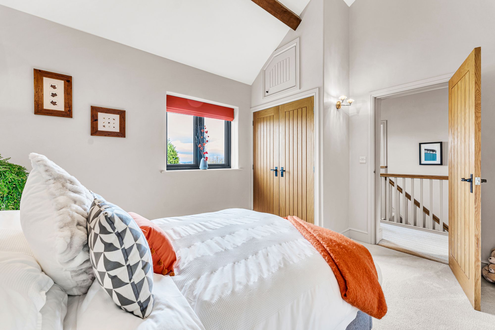
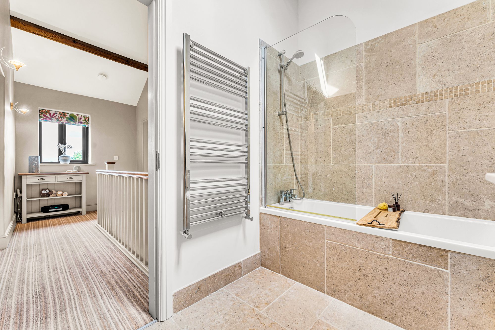
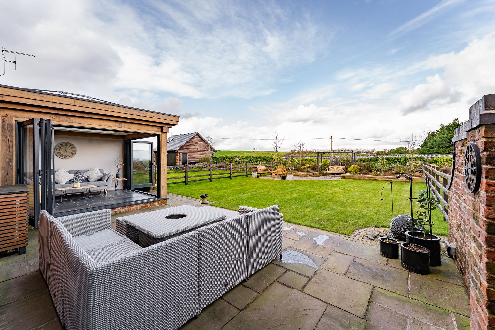
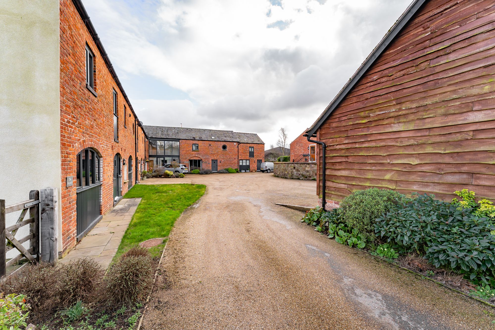
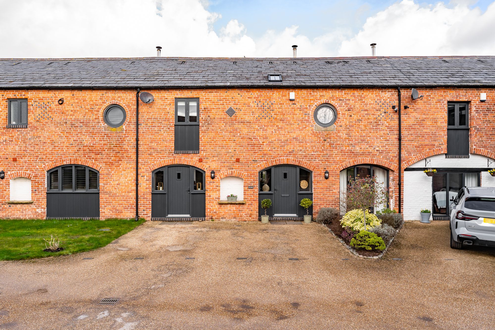
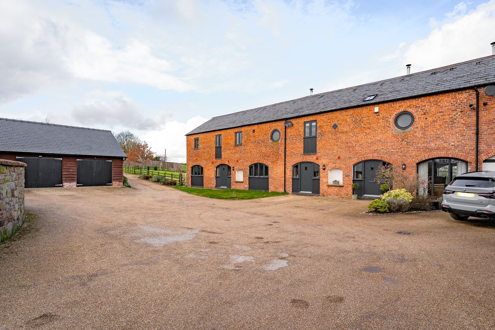
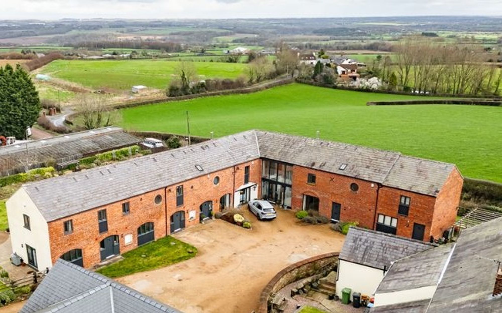
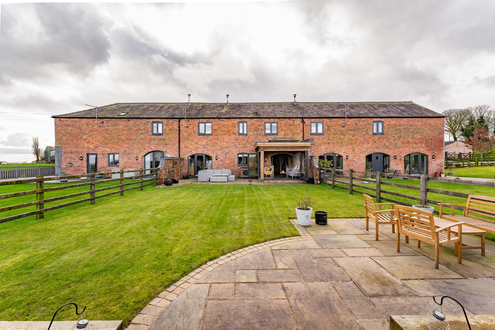
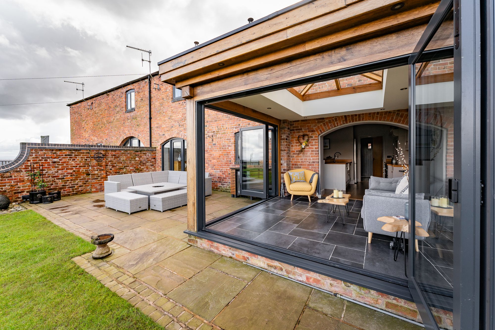
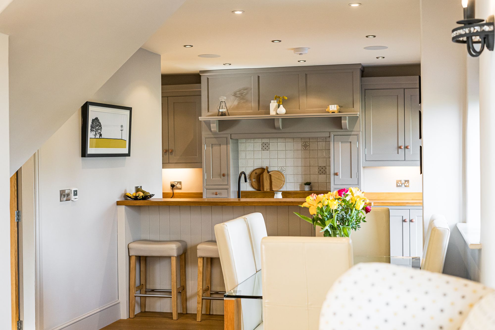
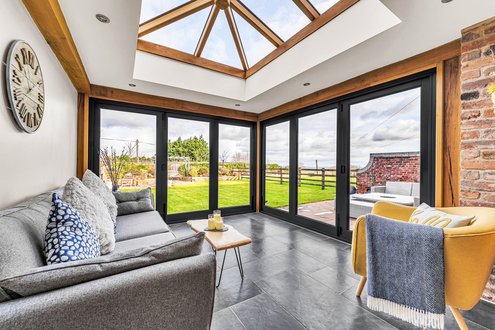
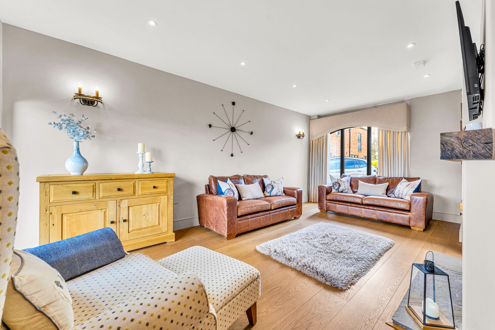
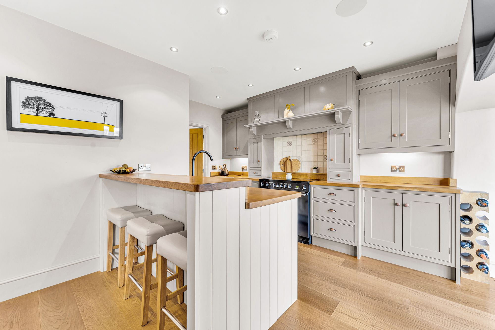
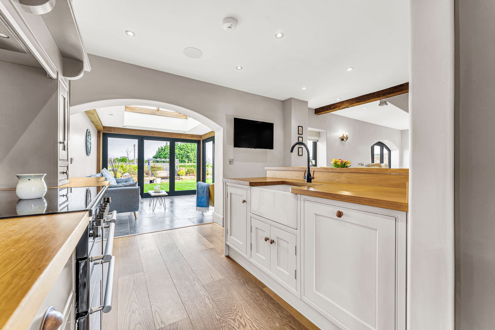
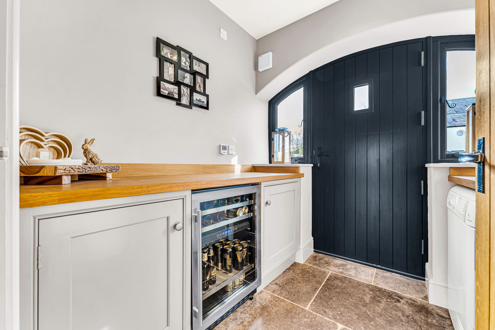
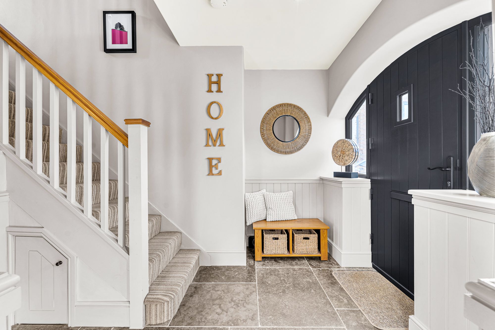
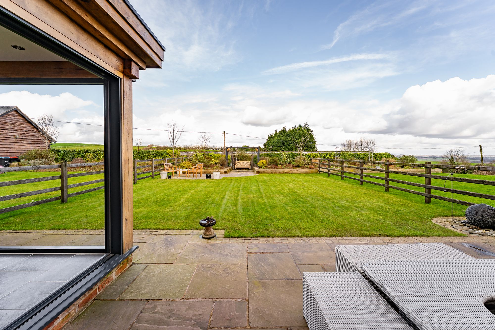
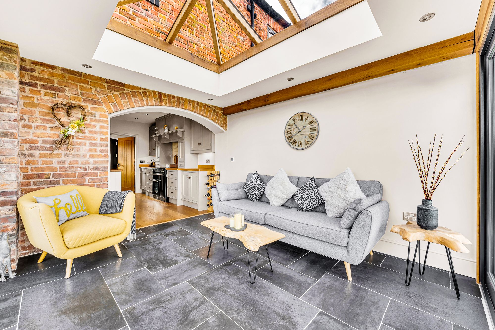























Constructed in 2015 by the renowned Chartland Homes, this property boasts exquisite craftsmanship and attention to detail. The Stables form part of a small select courtyard of just 4 high-quality homes. The properties are approached over a private driveway opening to a courtyard.
Nestled in the idyllic Cheshire countryside, this stunning 3-bedroom barn conversion offers a luxurious escape from the hustle and bustle of everyday life. Constructed in 2015 by the renowned Chartland Homes, this property boasts exquisite craftsmanship and attention to detail. The Stables form part of a small select courtyard of just 4 professionally converted barns. The properties are approached over a private driveway opening to a courtyard. This incredible barn conversion in a superb rural setting is a very impressive home combining the character and appeal of a rural barn with the style and practicality of a smart modern home. The conversion of the property was completed to a high specification and with attention to detail throughout. Externally, the restored Cheshire brick walls are enhanced by hardwood framed double-glazed windows and doors in a modern anthracite finish. With the highest quality fittings and finishes throughout. There are natural oak interior doors, high vaulted first-floor ceilings with exposed beams. The ground floor benefits from engineered oak and tiled flooring with underfloor heating via an efficient air source heat pump system.
The internal layout flows beautifully with an open-plan aspect sweeping across the property. It seamlessly integrates the hand-built kitchen with the dining area and through to the formal lounge area which houses a log-burning stove perfect for relaxing on those cosy evenings in. The ground floor also boasts a handy WC, boot room/utility.flooring, however the most recent addition to the property is the jaw-dropping oak extension at the rear, located just off the kitchen the space has been expertly designed to transit into the existing property and the double bi-folding doors showcase the panoramic views of the garden and beyond over vast farmland and towards the Peak district in the distance. The first floor houses three generous bedrooms, the master benefits from incredible vaulted ceilings and its own ensuite. The two further bedrooms are served by a family bathroom. Both bathrooms have natural stone flooring serviced by underfloor heating.
Externally the property has beautifully landscaped rear gardens which is enclosed by post and rail fencing, it has two large Indian stone patio area and established borders with a lawned area. The garden’s orientation makes the most of the day’s sunshine and is the perfect spot to enjoy panoramic countryside views. The property boasts ample parking to the front with its own garage.
Please contact us for an essential early vieiwng of this incredible home.
Living Room 19' 4" x 18' 2" (5.89m x 5.54m)
Kitchen/Dining Room 14' 0" x 12' 6" (4.27m x 3.81m)
Utility Room 7' 5" x 7' 4" (2.26m x 2.24m)
Orangery 11' 8" x 10' 4" (3.56m x 3.15m)
W/C 5' 3" x 4' 4" (1.60m x 1.32m)
Bedroom One 13' 6" x 11' 8" (4.11m x 3.56m)
En-Suite 10' 2" x 6' 1" (3.10m x 1.85m)
Bedroom Two 12' 0" x 9' 8" (3.66m x 2.95m)
Bedroom Three 12' 0" x 9' 8" (3.66m x 2.95m)
Bathroom 7' 8" x 6' 1" (2.34m x 1.85m)
Please contact our Branch Manager in Stockton Heath to arrange a viewing.
T: 01925 453400
Alternatively use the form below and we'll get back to you.
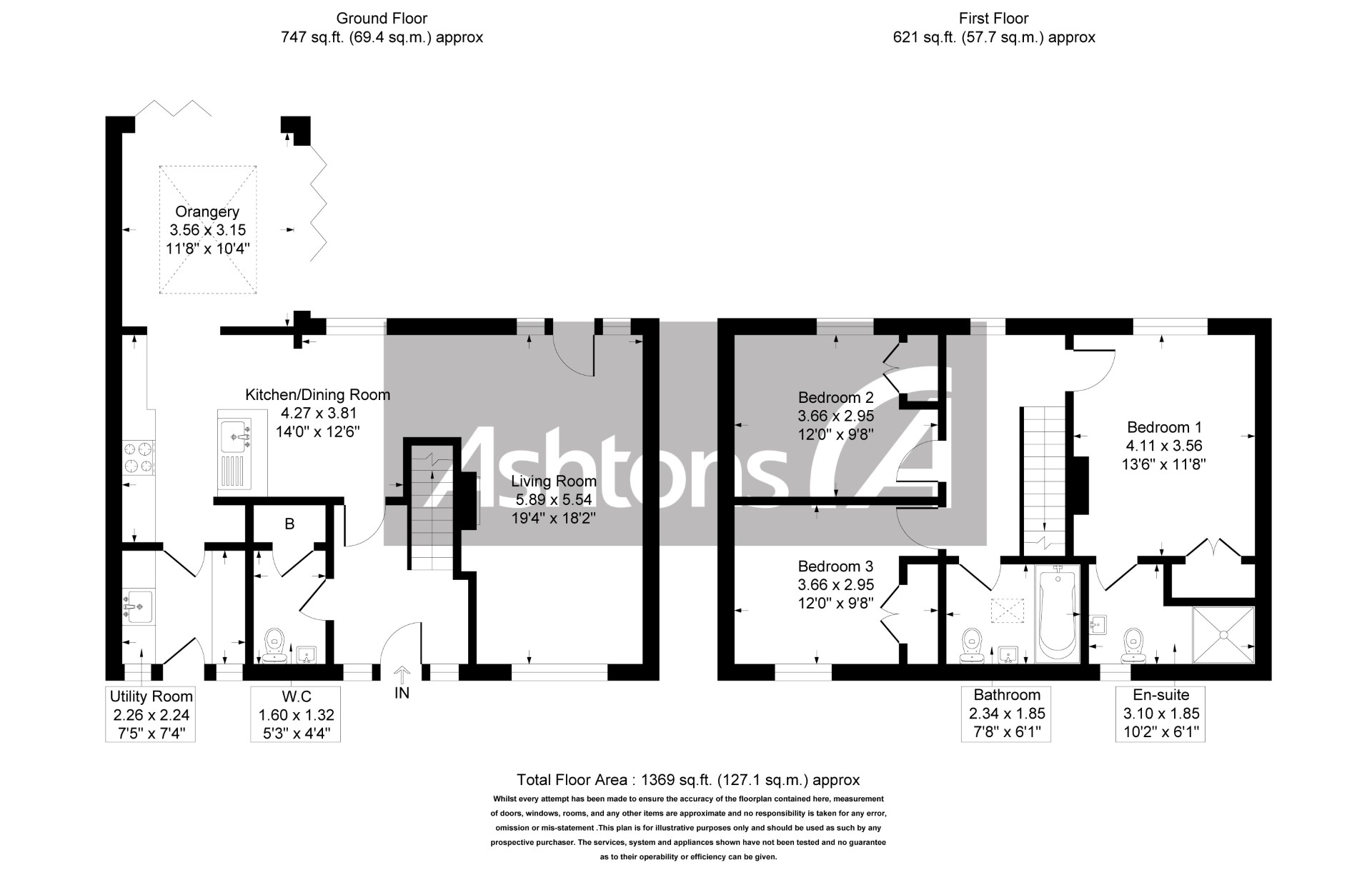













Our team of specialists will advise you on the real value of your property. Click here.