Free Valuation
Our team of specialists will advise you on the real value of your property. Click here.
£425,000
3 Bedrooms, Semi-Detached House
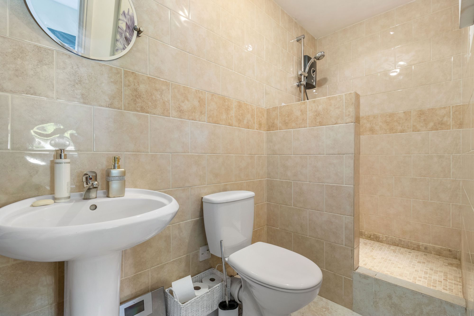
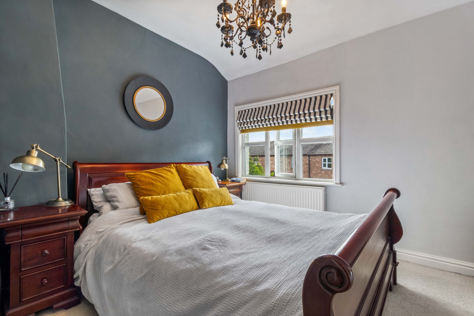
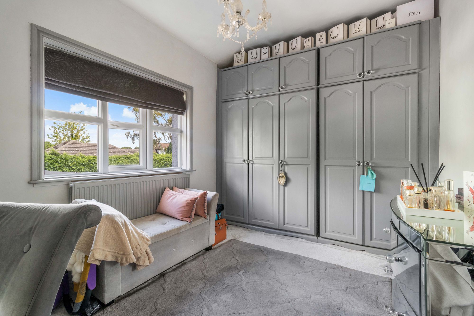
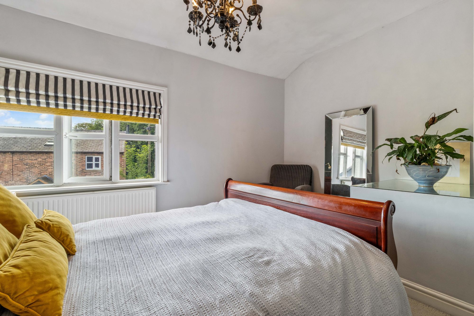
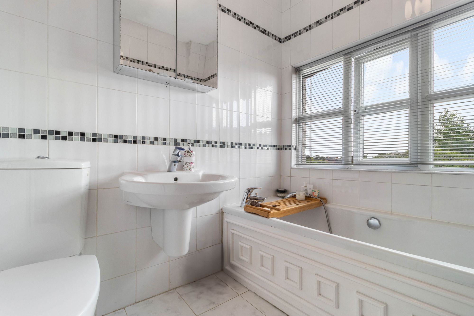
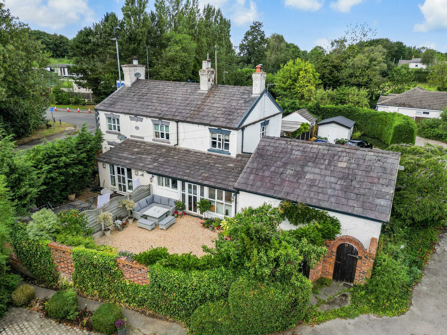
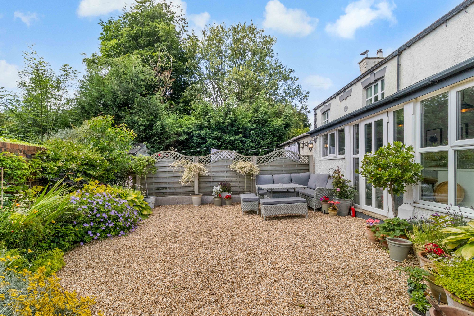
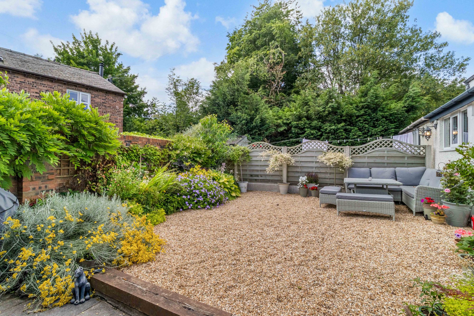
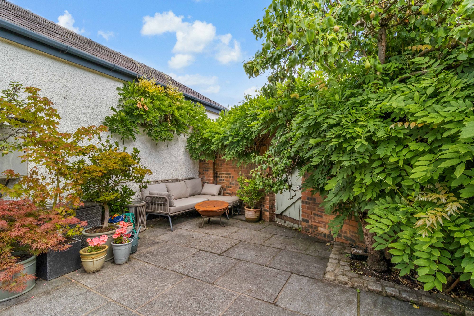
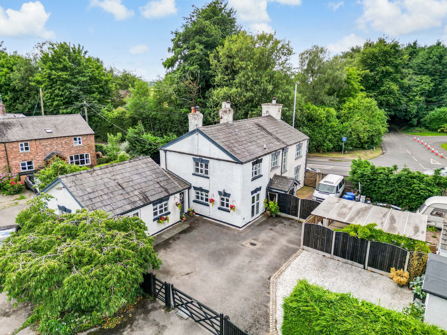
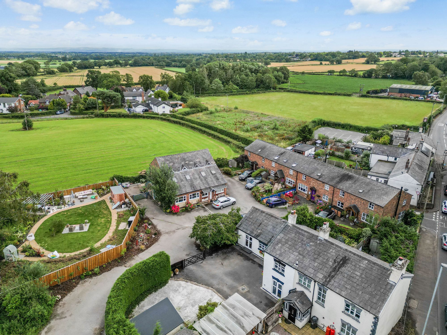
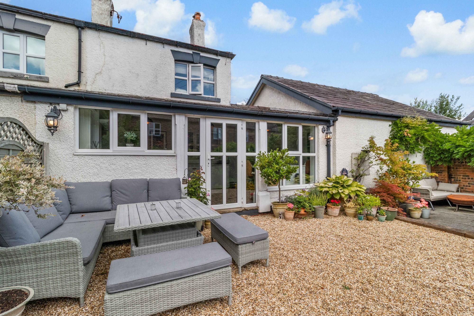
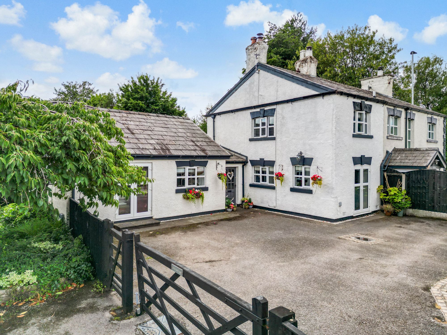

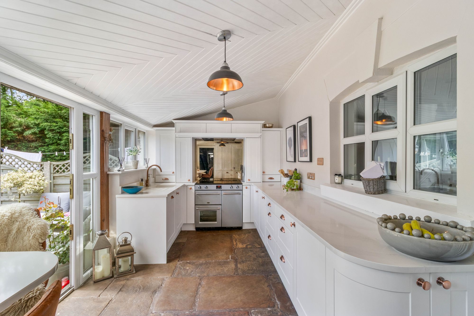
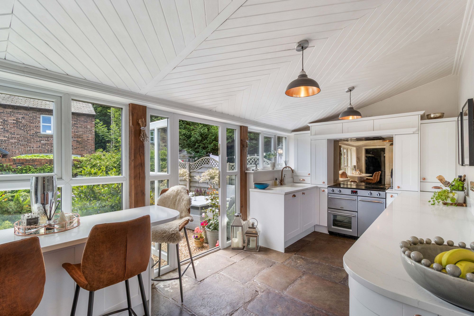
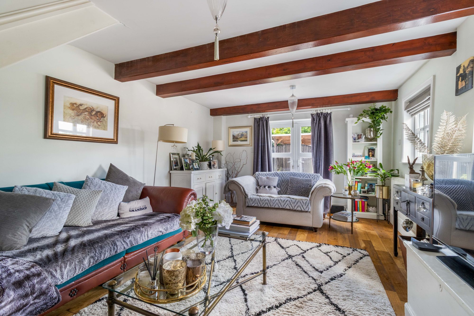
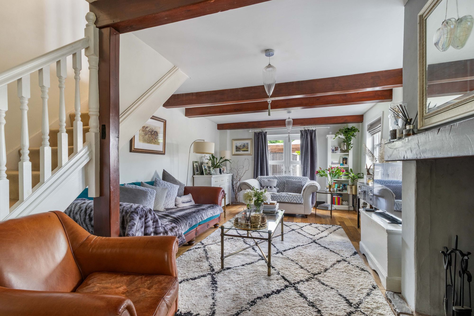
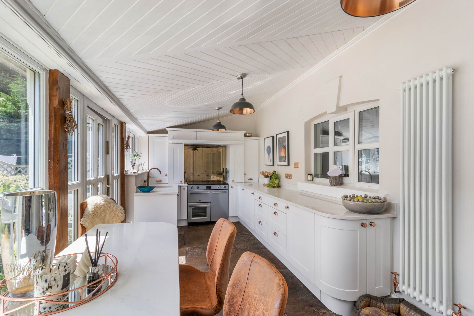
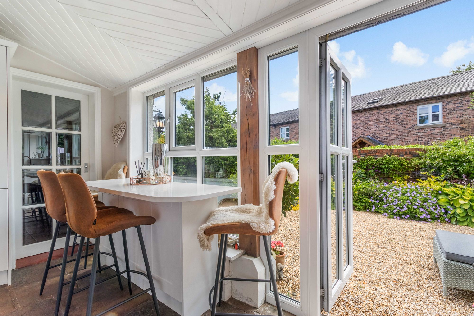
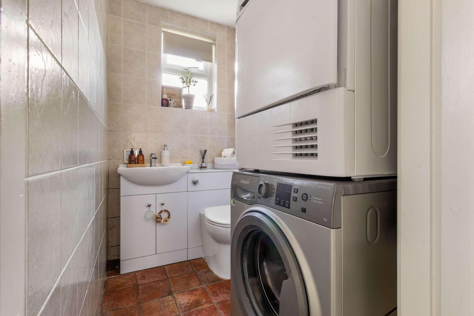
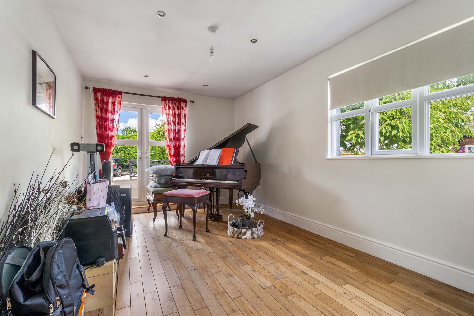
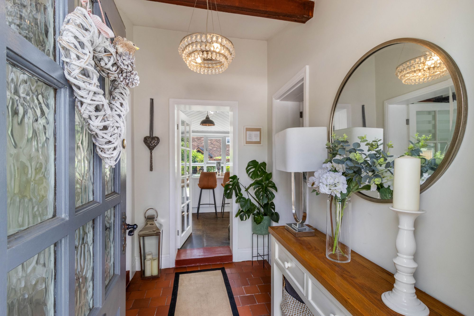
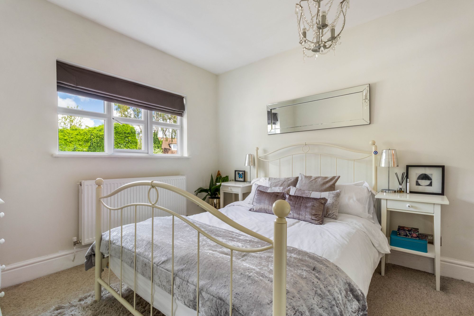
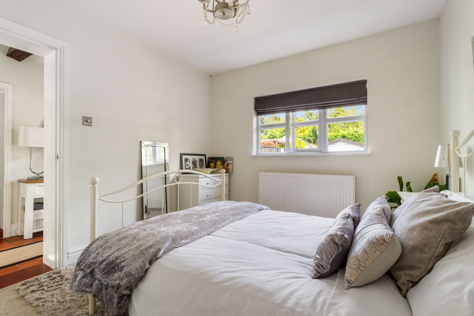



























A beautifully presented Victorian semi detached home, situated in the highly sought after area of Lower Stretton. Formerly a charming farmhouse, this delightful property offers three spacious bedrooms, two inviting reception rooms, and is set in a stunning semi rural location, making it the ideal family home.
As you step through the front door of this delightful home, you are greeted by a welcoming hallway laid with charming quarry tiles that immediately set the tone for the character found throughout the property. From here, the hallway guides you into a generously proportioned living room, where wooden beams add rustic appeal. A wood burning stove serves as a beautiful focal point, perfect for cosy evenings, while French doors at the far end allow natural light to pour in and provide direct access to the outside spaces, creating a lovely connection between indoors and out. Moving through to the kitchen, you will find a thoughtfully modernised space that combines style with practicality. There is an abundance of cupboard storage to keep everything neatly organised, complemented by sleek quartz worktops. Integrated appliances are seamlessly fitted, and a bespoke drinks cabinet provides an extra touch of luxury, making this kitchen ideal for both everyday living and entertaining guests. Just off the kitchen lies a highly useful boot room, offering plenty of space for coats and footwear, which in turn leads to a convenient W/C that doubles as a utility area making it perfect for housing laundry appliances and additional storage. On the ground floor you will also discover a second reception room, currently set up as a versatile space with French doors opening onto the driveway. This bright and airy room could easily serve as a formal dining area, a snug, a home office, or even a fourth bedroom depending on your family’s needs. Completing the ground floor is the principal bedroom. This spacious retreat benefits from its own private en-suite shower room, allowing for a peaceful haven away from the main living spaces and offering the comfort of added privacy.
As you ascend the staircase to the first floor, you will find two further generously sized bedrooms. One of these bedrooms features built-in wardrobes, providing excellent storage solutions while still leaving ample space for additional furniture. Both rooms enjoy pleasant proportions, easily accommodating double beds and other furnishings, making them ideal for children, guests, or even as hobby rooms. The first floor also hosts a well appointed three piece family bathroom, finished with attractive tiling. Throughout, this property beautifully combines traditional character with modern touches, offering versatile living spaces that can adapt to suit a variety of lifestyles. With its thoughtful layout and inviting atmosphere, it truly feels like a place you can call home.
Not only is the property set within a beautiful rural location on a private road with views across the fields, it also boasts a charming rear garden featuring a shingled area, a patio, established shrubbery, and a gate providing access to the road. To the front of the property, there is a generous tarmacked driveway that can accommodate multiple vehicles, along with a useful storage building.
Living Room 24' 6" x 12' 2" (7.47m x 3.70m)
Kitchen 9' 1" x 19' 3" (2.76m x 5.87m)
Dining Room 15' 9" x 9' 7" (4.80m x 2.93m)
Bedroom One 11' 7" x 9' 11" (3.54m x 3.02m)
En-Suite 3' 10" x 9' 11" (1.17m x 3.02m)
Boot Room 4' 0" x 13' 3" (1.22m x 4.04m)
W/C - Utility 4' 0" x 6' 3" (1.22m x 1.91m)
Bedroom Two 9' 11" x 12' 2" (3.01m x 3.70m)
Bedroom Three 7' 11" x 12' 2" (2.42m x 3.70m)
Bathroom 5' 11" x 4' 11" (1.81m x 1.50m)
Please contact our Branch Manager in Stockton Heath to arrange a viewing.
T: 01925 453400
Alternatively use the form below and we'll get back to you.
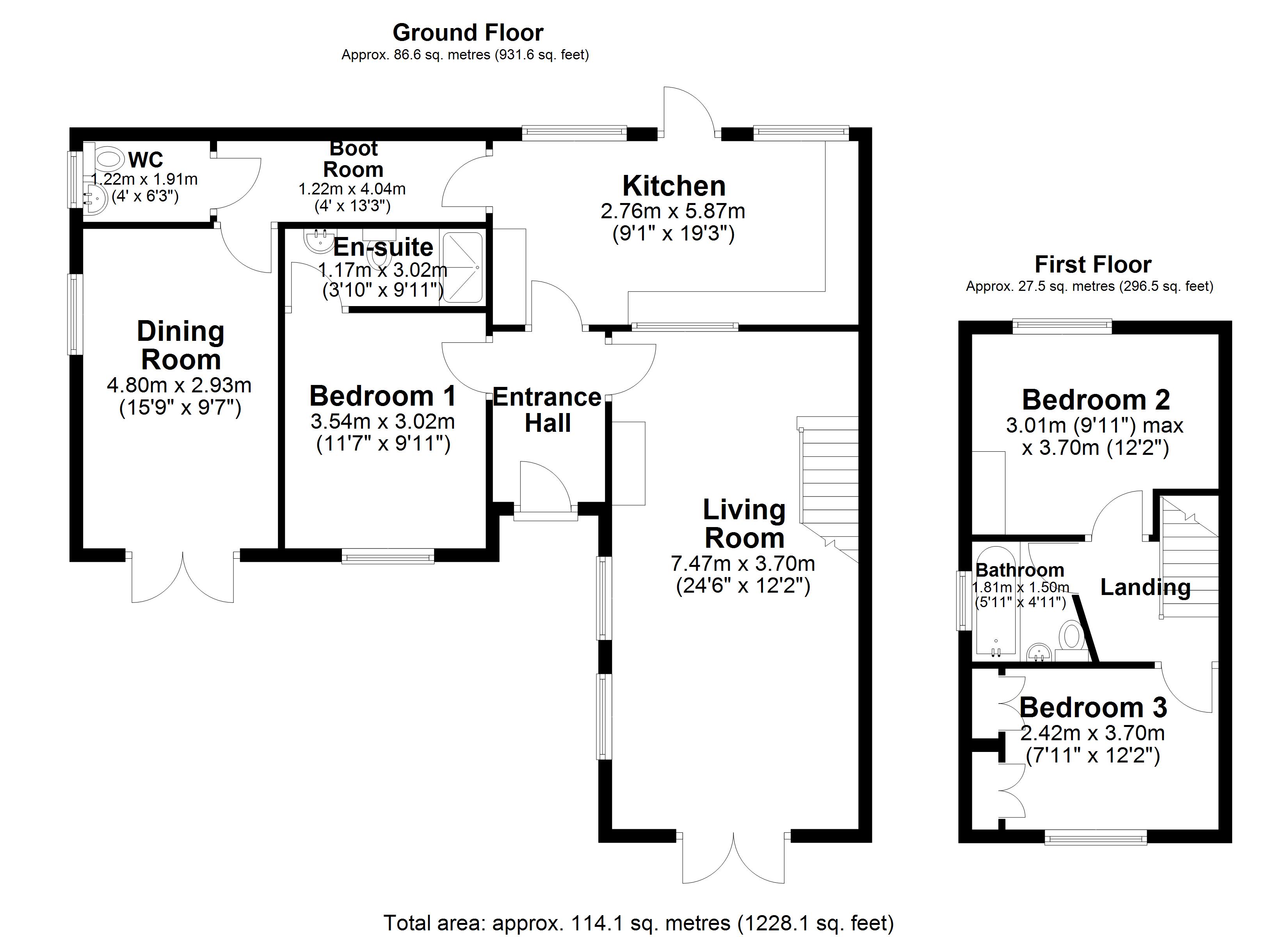









Our team of specialists will advise you on the real value of your property. Click here.