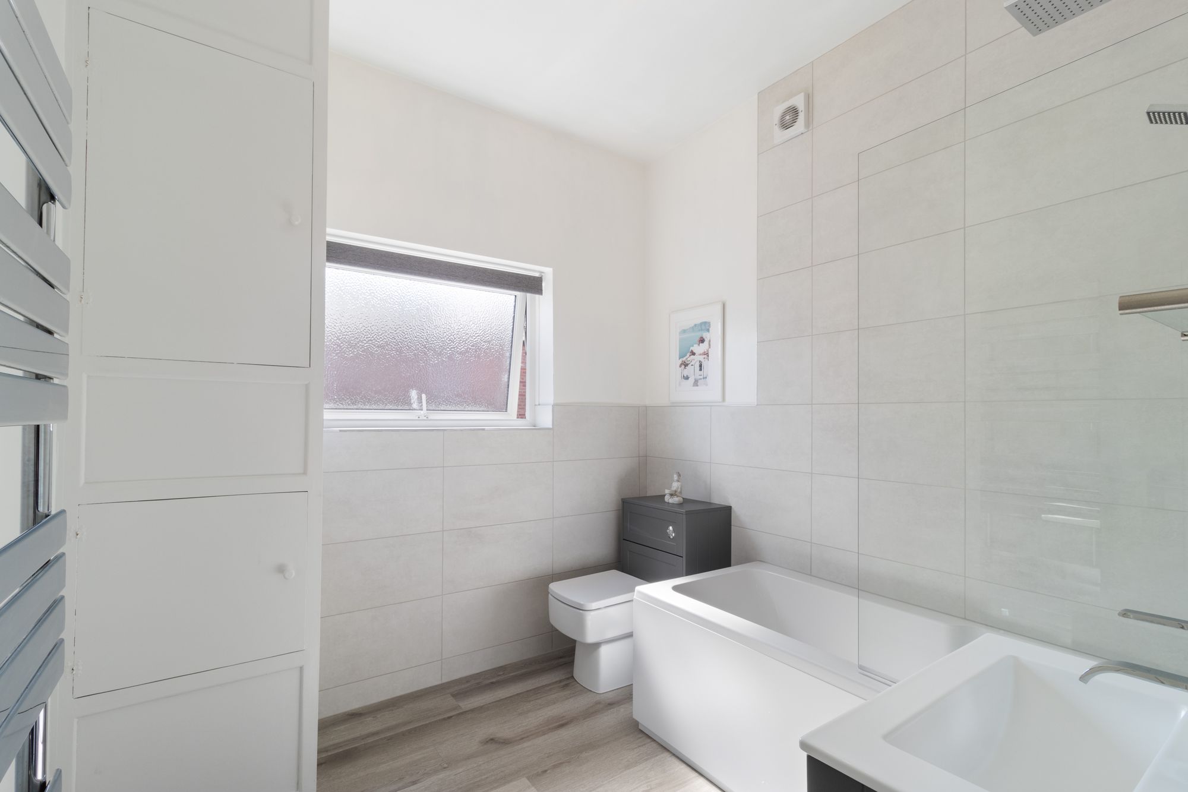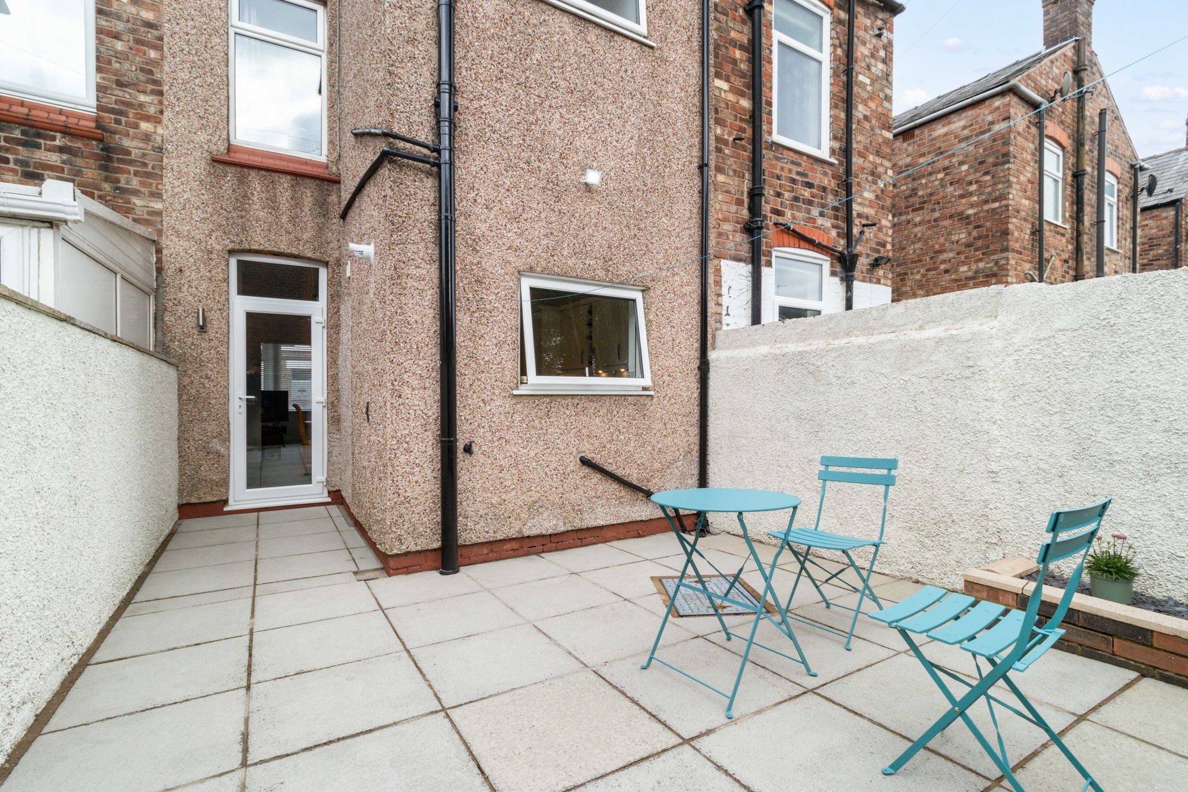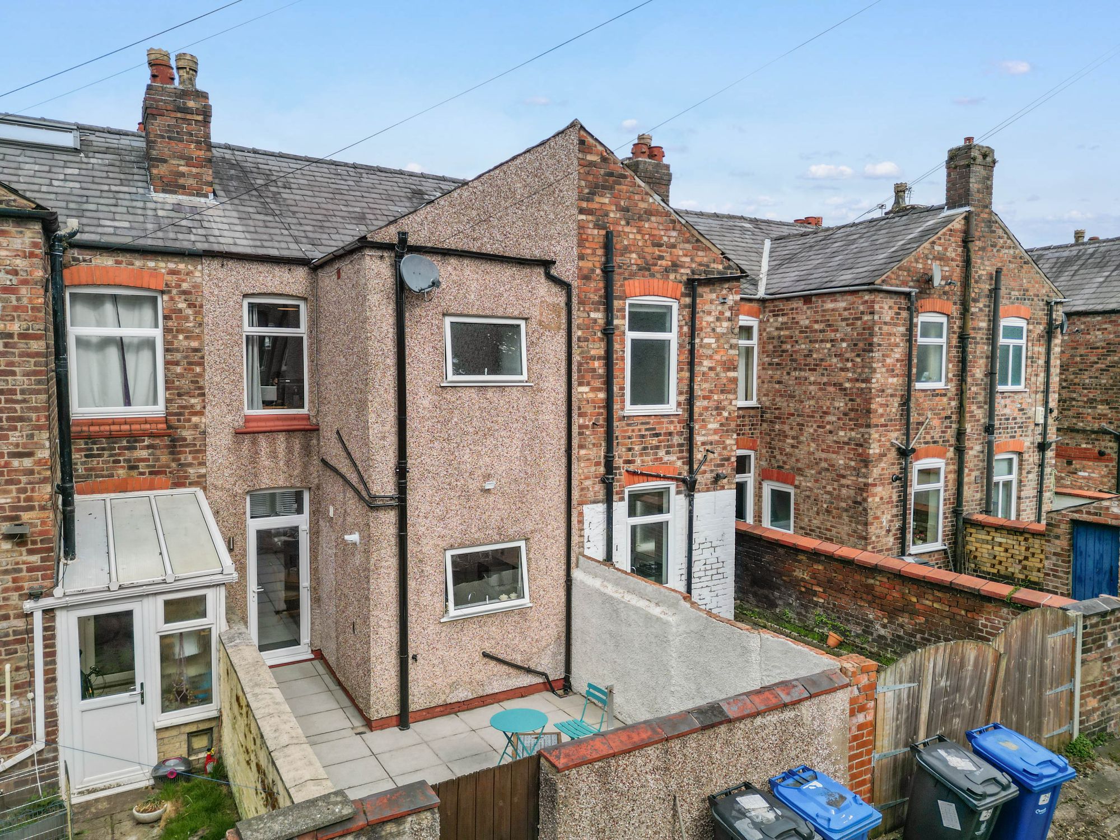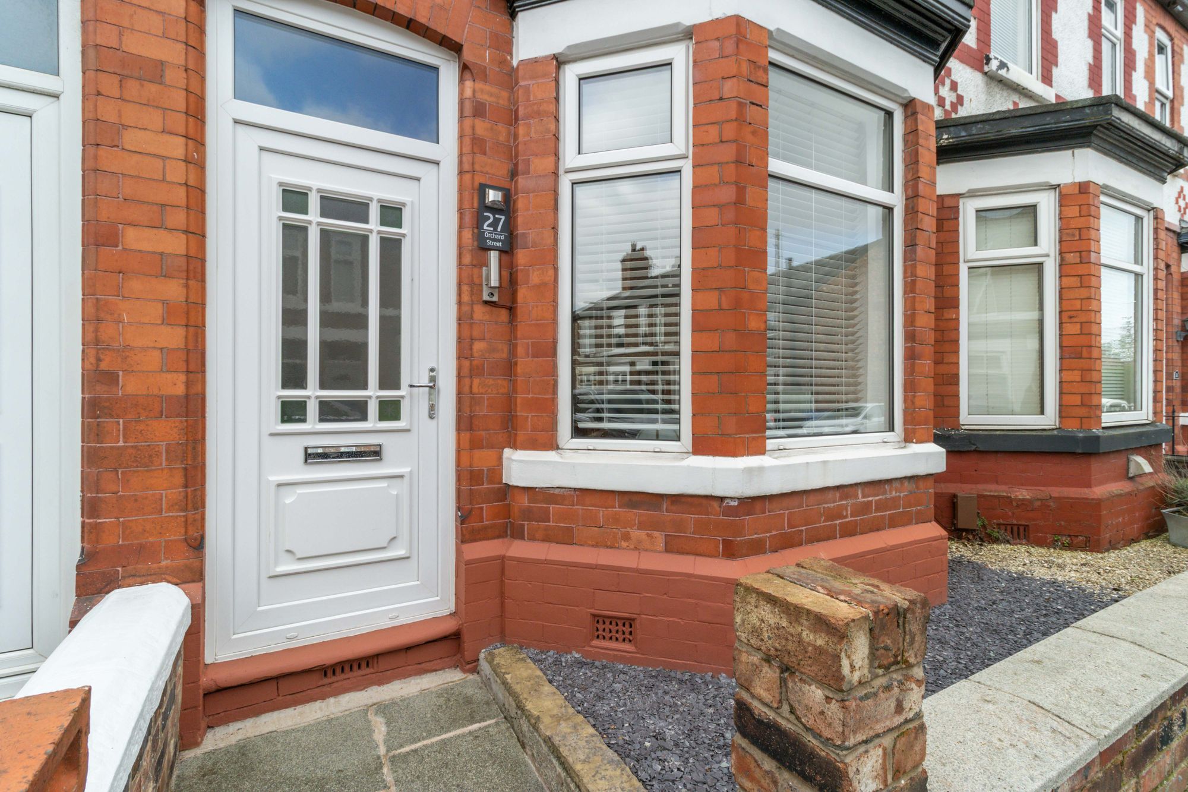Free Valuation
Our team of specialists will advise you on the real value of your property. Click here.
£285,000
2 Bedrooms, Terraced House

































































A well presented mid terraced Victorian home situated in the highly sought after area of Stockton Heath. Boasting two spacious bedrooms, two inviting reception rooms, and a kitchen/diner as well as a south facing garden, this charming property is perfect for first time buyers or those looking to downsize.
A well presented mid terraced Victorian home situated in the highly sought after area of Stockton Heath. Boasting two spacious bedrooms, two inviting reception rooms, and a kitchen/diner as well as a south facing garden, this charming property is perfect for first time buyers or those looking to downsize.
As you step into this charming property, you're immediately greeted by a welcoming hallway that sets the tone for the rest of the home. The first space you encounter is the bright and spacious living room. A large bay window allows an abundance of natural light to pour in, bathing the room in warmth and creating an inviting atmosphere. The fireplace, which serves as the focal point of the room, adds both character and charm, perfect for cosy evenings in or entertaining guests. Continuing through the home, you find yourself in the well proportioned dining room. This space is designed to be versatile, offering ample room for a large dining table and additional furnishings, whether you’re hosting a dinner party or enjoying a quiet family meal. The dining room is also enhanced by a patio door that opens out into the garden, bringing the outdoors in and allowing easy access to the outdoor space. From the dining room, the layout flows seamlessly into the stylish kitchen. The kitchen has been thoughtfully designed to offer generous cupboard space, providing plenty of storage for all your culinary needs. Practical work surfaces are plentiful, ensuring meal preparation is both efficient and enjoyable.
Ascending the staircase, you are greeted by a sense of space and light as you reach the upper floor of the home. Here, you will find two generously proportioned bedrooms, each offering an abundance of room to suit a variety of layouts. Whether you prefer a more minimalist arrangement or a room filled with additional furnishings for both comfort and practicality, these bedrooms provide the flexibility to cater to your personal needs. Each room enjoys plenty of natural light, filling the space with a warm, welcoming ambiance that adds to the sense of tranquillity. The upper floor is completed by a thoughtfully designed family bathroom, offering both style and practicality in equal measure. The spacious three-piece suite is perfect for everyday living, featuring a bath with a shower overhead. The sleek, modern design of the bathroom incorporates high-quality fixtures, with clean lines and neutral tones, creating a timeless aesthetic that complements the rest of the home.
Set on a generous plot, this property is complemented by a south facing rear garden, offering a wonderful space for outdoor living. The garden is fully paved, providing a practical and low maintenance area that is perfect for creating an inviting outdoor retreat. Whether you envision it as a space for alfresco dining, a cosy seating area to enjoy warm evenings, or simply as a place to unwind in privacy, the garden offers endless possibilities. The convenience of gated access to the rear alleyway adds an element of practicality. In addition to the impressive garden, the property benefits from on-street parking, offering a hassle free parking option for both residents and visitors.
Please contact our Branch Manager in Stockton Heath to arrange a viewing.
T: 01925 453400
Alternatively use the form below and we'll get back to you.








Our team of specialists will advise you on the real value of your property. Click here.