Free Valuation
Our team of specialists will advise you on the real value of your property. Click here.
£635,000
4 Bedrooms, Detached House
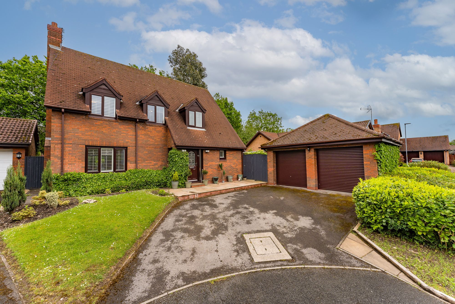
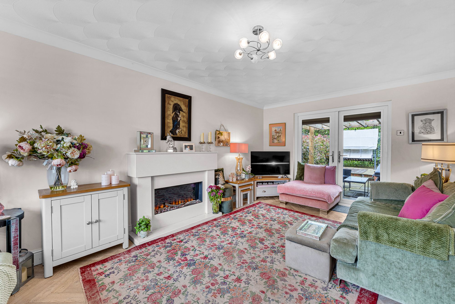
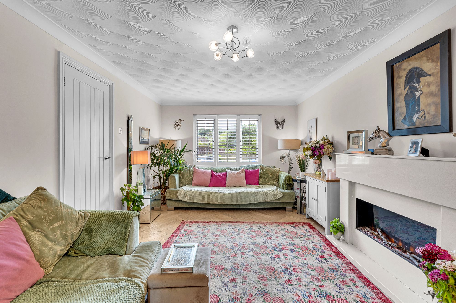
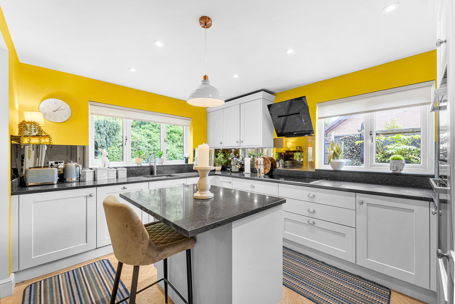
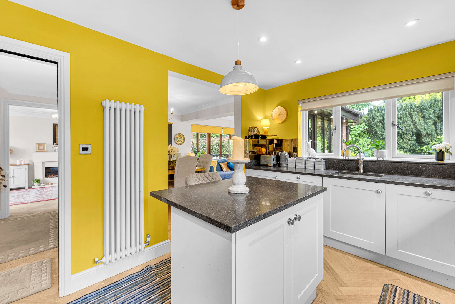
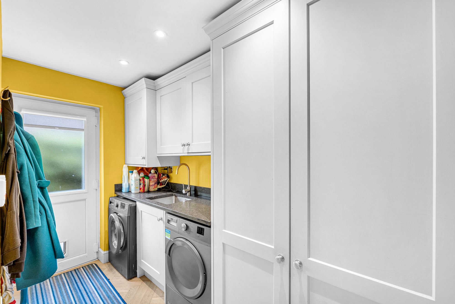
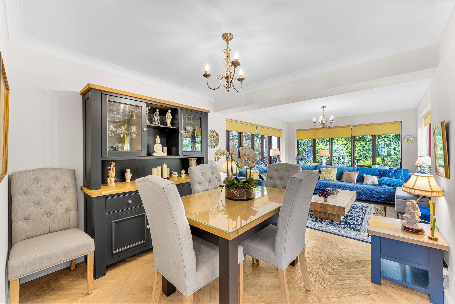
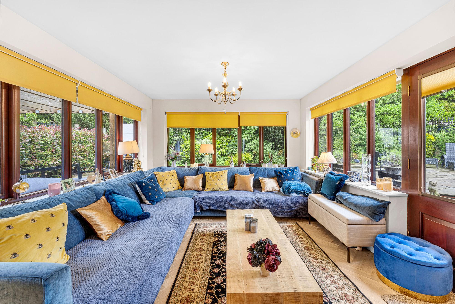
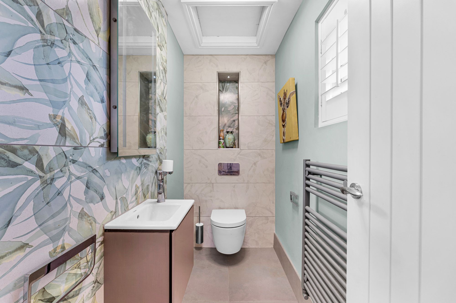
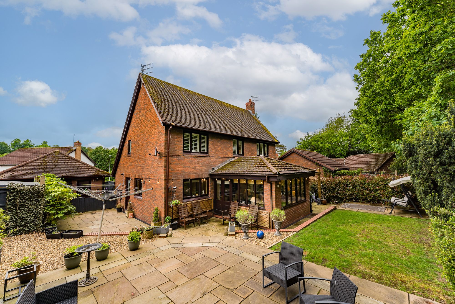
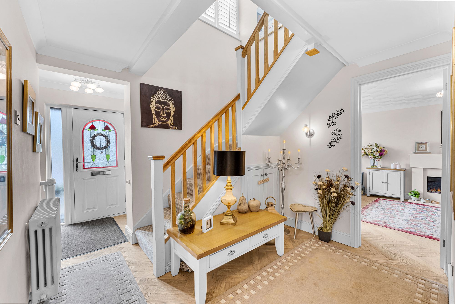
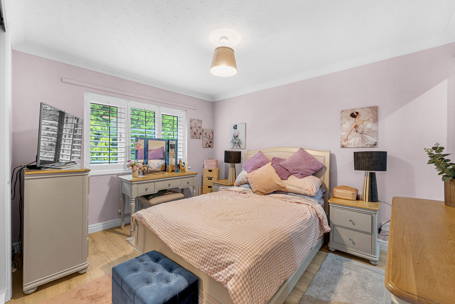
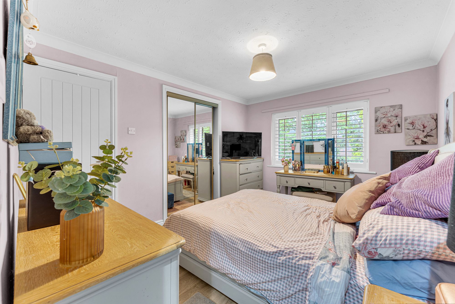
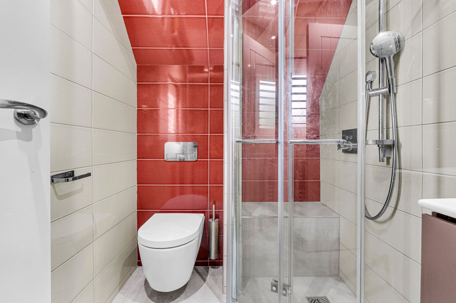
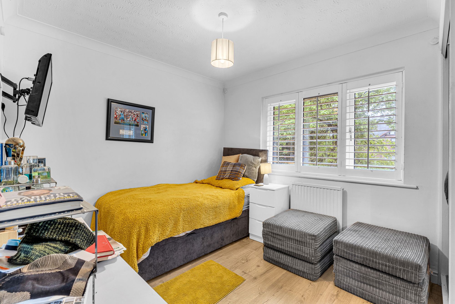
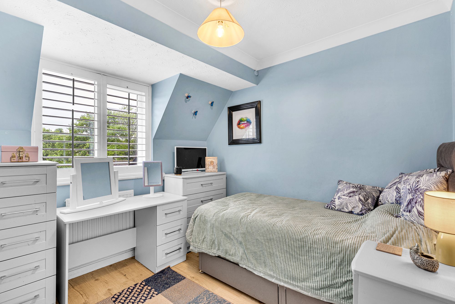
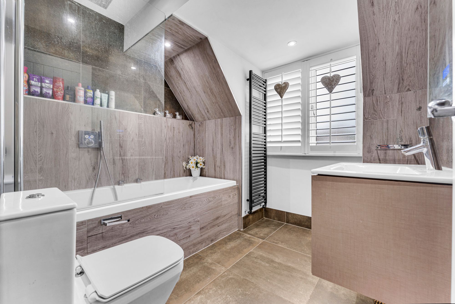
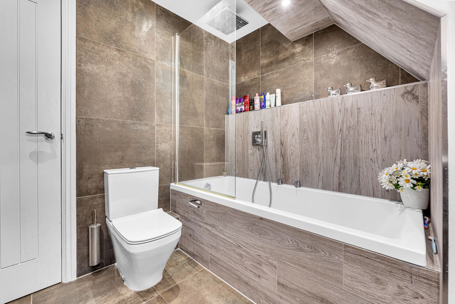
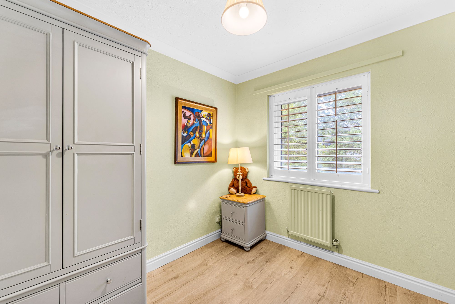
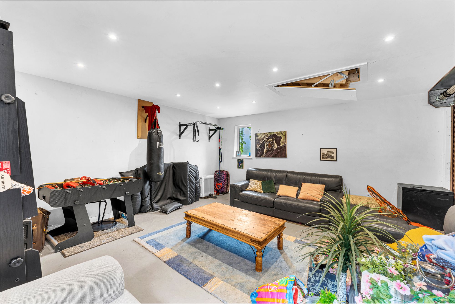
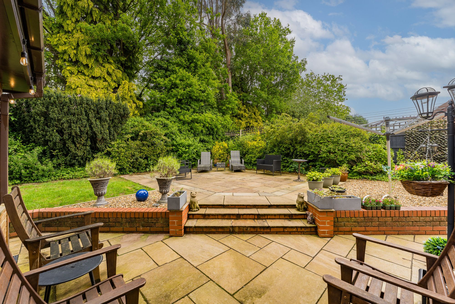
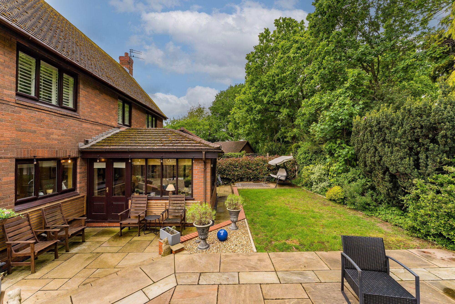
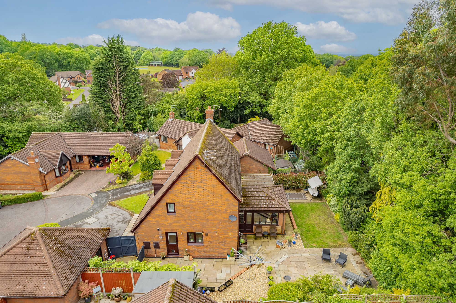
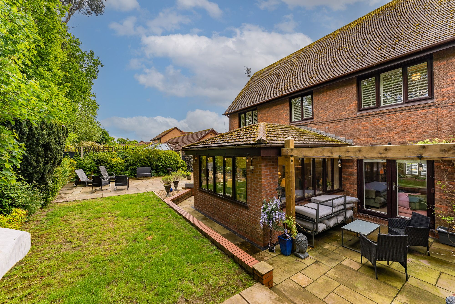
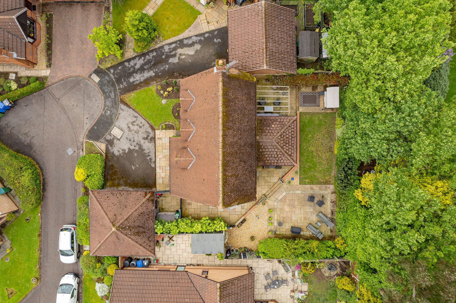

An attractive detached home located in the popular area of Appleton. With four bedrooms, three reception rooms and a detached double garage this is the ideal home for the growing family.
An attractive detached home located in the popular area of Appleton. With four bedrooms, three reception rooms and a detached double garage this is the ideal home for the growing family.
As you step into the property, you're welcomed by a spacious hallway that sets the tone for what's to come. Moving through, you enter a generously sized living room adorned with a feature fireplace, adding warmth and character to the space. The French doors leading to the garden infuse the room with natural light and offer a seamless connection to the outdoor environment. Adjacent to the living room, you'll discover a recently modernised kitchen boasting a central island and integrated appliances. This updated space is not only aesthetically pleasing but also highly functional, catering to the needs of modern living. A separate utility room provides additional convenience, with rear door access to the external areas, making chores and outdoor tasks more manageable. One of the highlights of the property is the large conservatory, offering panoramic views of the garden while creating a bright and airy atmosphere. Whether used as a relaxation spot or an entertainment area, this versatile space adds a touch of luxury to the home. Completing the downstairs layout is a conveniently located W/C, adding practicality to the living space.
As you make your way up the stairs you will discover four meticulously arranged bedrooms, each exuding its own unique charm and functionality. Bedrooms one, two, and four have been thoughtfully designed with built-in wardrobes, offering not only convenience but also an elegant solution to your storage needs. Stepping into bedroom one, you are immediately greeted by the added comfort and convenience of an ensuite bathroom, providing a private sanctuary within your own home. Further along the hallway, a family three piece bathroom awaits, complete with an over-bath shower. Both bathrooms have been finished with the renowned quality of Smithfields craftsmanship, promising to elevate your daily routines with its blend of functionality and sophistication.
Nestled on a picturesque plot, this delightful property offers a blend of comfort and convenience. A standout feature is its impressive wrap-around garden, adorned with lawn and two inviting patio areas. One of these outdoor retreats is sheltered by a charming pergola, providing the perfect setting for al fresco dining or tranquil relaxation amidst nature's embrace. A highlight is the double garage, thoughtfully converted into an additional room, offering boundless possibilities for customisation to suit your lifestyle needs. Whether it becomes a spacious home office, a cosy den, or a reverted back to a standard garage, the choice is yours. In addition to its appealing interior spaces, the property boasts off-road parking for a minimum of three cars, ensuring both convenience and peace of mind.
Please contact our Branch Manager in Stockton Heath to arrange a viewing.
T: 01925 453400
Alternatively use the form below and we'll get back to you.
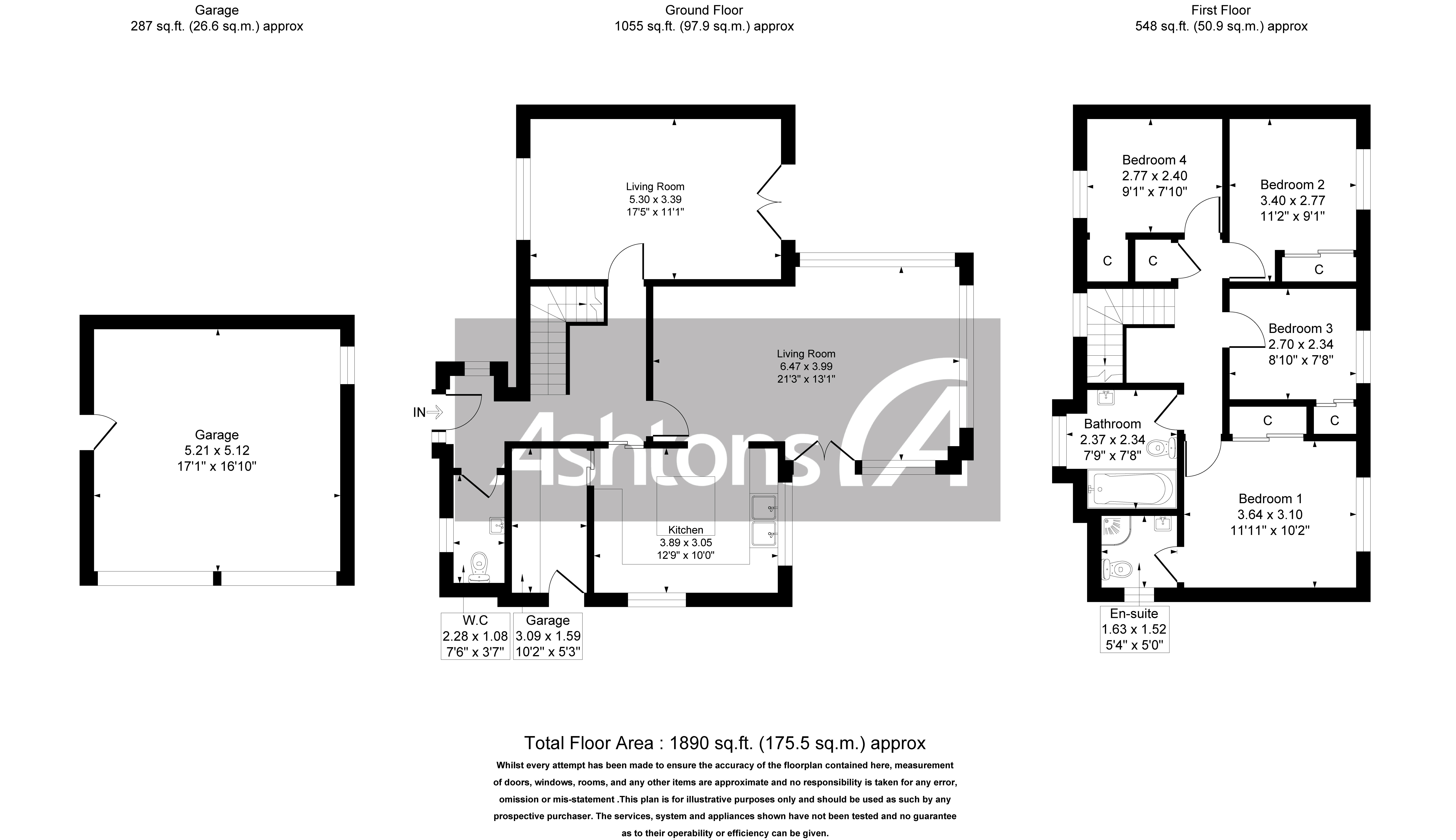
Our team of specialists will advise you on the real value of your property. Click here.