Free Valuation
Our team of specialists will advise you on the real value of your property. Click here.
£435,000 Guide Price
4 Bedrooms, Detached House

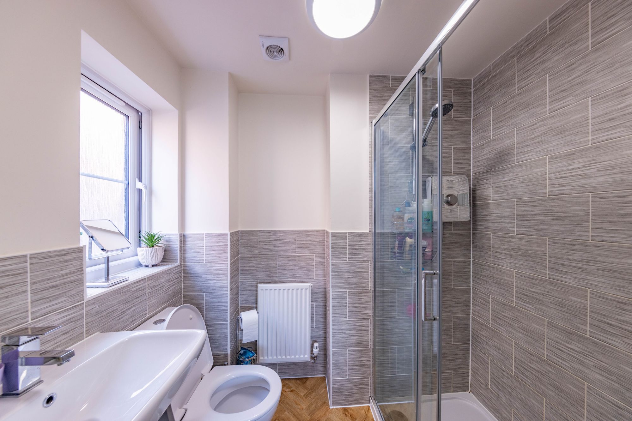
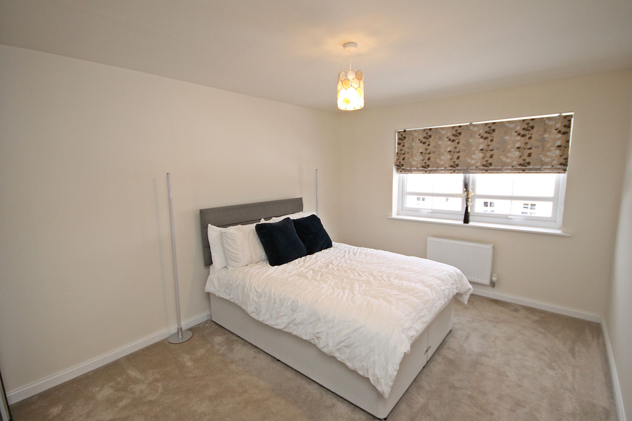

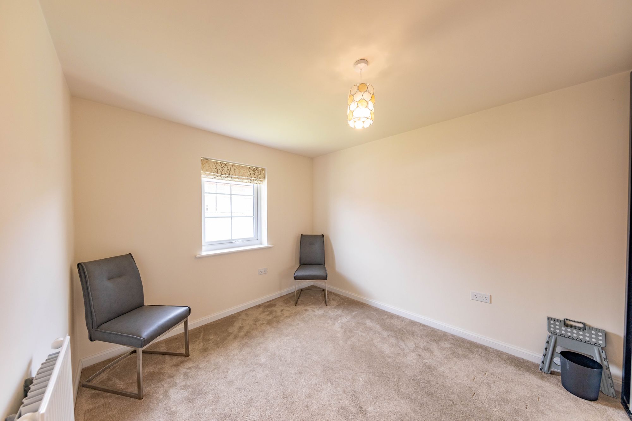


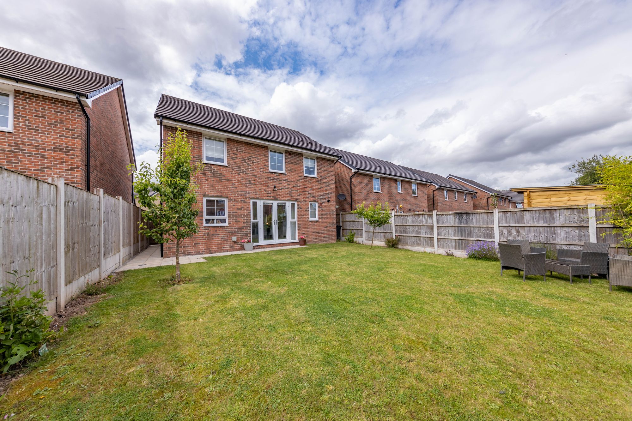
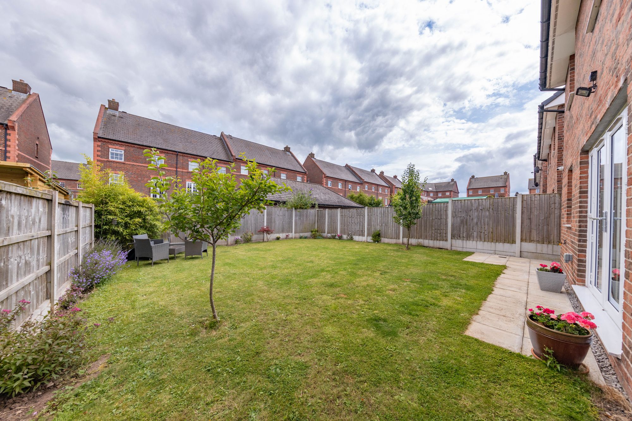
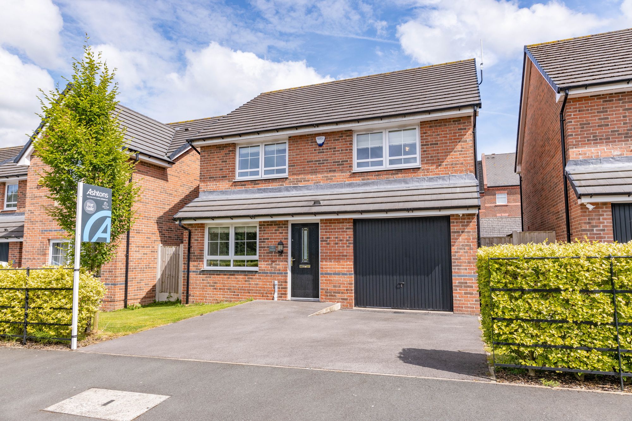
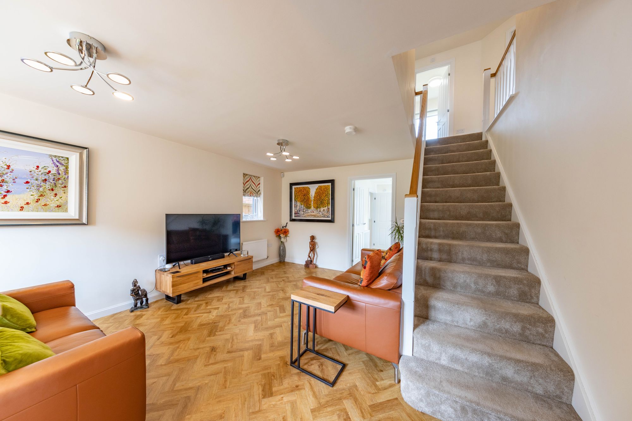
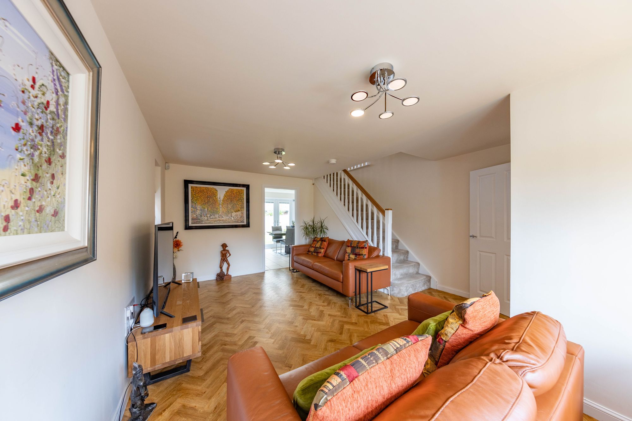
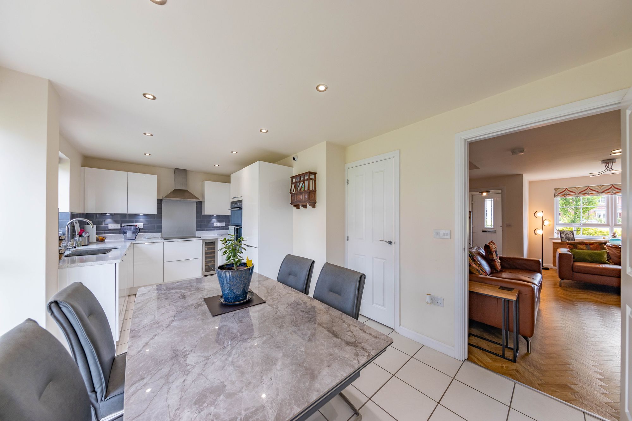
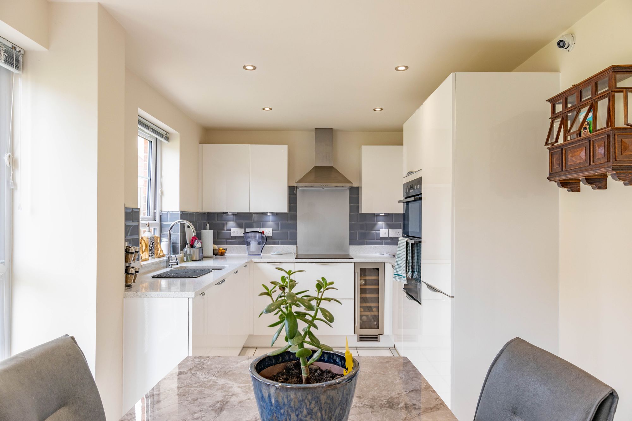
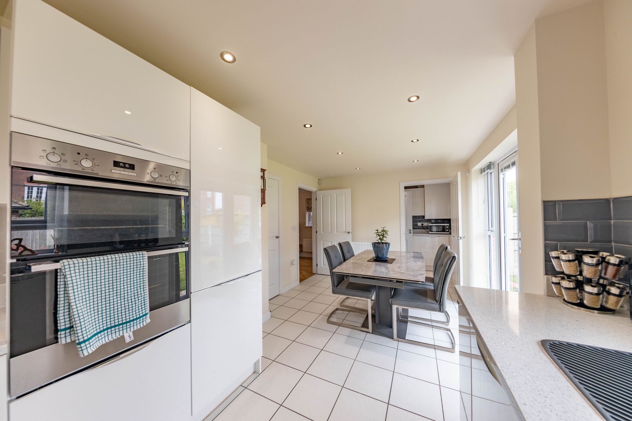
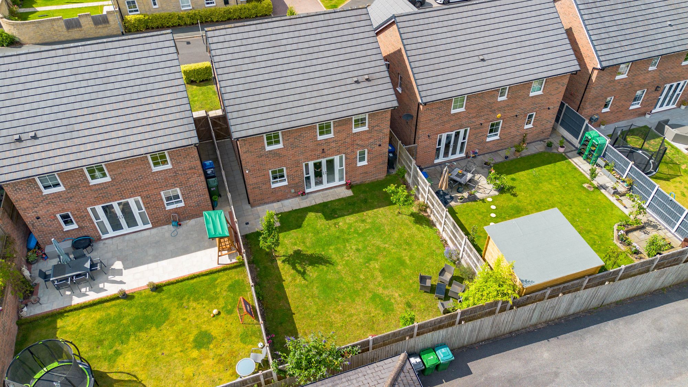
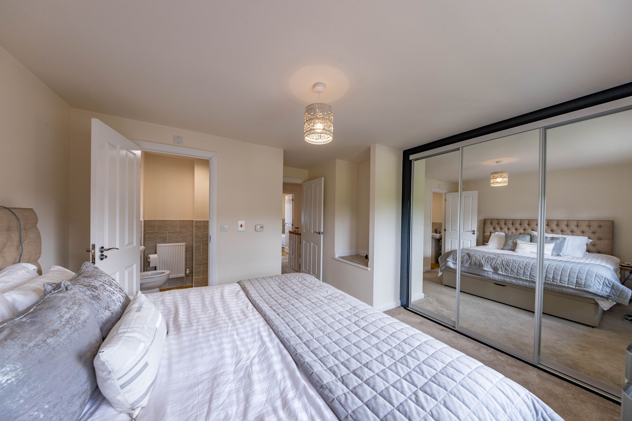



















MODERN DETACHED HOME – FOUR BEDROOMS – POPULAR LOCATION – MANY UPGRADED EXTRAS – DINING KITCHEN WITH INTEGRATED APPLIANCES – 6M INTEGRAL GARAGE.
FREEHOLD PROPERTY - A truly impressive detached house occupying a lovely location on the fringes of this development with an outlook over landscaped gardens to the front. Having only been occupied since the autumn of 2019, the house has the virtues of those searching for a new home but with the reassurance that many of the teething issues associated with a new build have been addressed. The specification includes an upgraded fitted kitchen with a wide range of integrated quality appliances, a wine cooler, and quartz worktops, all bath/shower rooms with half-height tiling, spotlights, and fitted wardrobes to the four bedrooms.
Internally there is an entrance vestibule that leads into the generous space of the lounge with a box bay window to the front, stairs, and access to the dining kitchen. The kitchen is well positioned with the dining area looking over the rear garden, a style finish to the kitchen, and a matching utility room, ground floor WC. On the first floor, there are four well-proportioned bedrooms with fitted wardrobes, an en-suite shower room to the main bedroom, and a family bathroom.
Externally there are gardens to the front and rear, a driveway, and an integrated garage which is over 6 meters in length and has power and lighting.
Other features worthy of mention include three double bedrooms, sizeable gardens to the rear with south south-easterly aspect and a double width driveway providing access to an integral garage. There are also a generous number of windows to maximise the levels of natural daylight and a layout being one that offers a huge amount of flexibility to suit a variety of lifestyles and requirements. The accommodation comprises: vestibule, lounge with dual aspect, open plan kitchen with dining area and French windows leading onto the garden, utility room and W.C. At first floor, there are four bedrooms, en-suite facility and family bathroom. Outside, there are generous gardens to the rear; attractively landscaped with a paved seating area which are rapidly gaining maturity.
Entrance Hall
Lounge 18' 8" x 13' 2" (5.69m x 4.02m)
Dining Kitchen 18' 4" x 9' 7" (5.60m x 2.92m)
Utility Room 5' 8" x 5' 4" (1.73m x 1.62m)
WC 5' 4" x 3' 11" (1.62m x 1.19m)
Garage 19' 10" x 10' 6" (6.05m x 3.20m)
Landing
Bedroom One 14' 4" x 13' 2" (4.37m x 4.02m)
En-Suite Shower Room 6' 8" x 6' 7" (2.03m x 2.00m)
Bedroom Two 16' 0" x 10' 6" (4.89m x 3.20m)
Bedroom Three 12' 2" x 9' 3" (3.72m x 2.83m)
Bedroom Four 11' 2" x 7' 1" (3.41m x 2.15m)
Family Bathroom 7' 7" x 7' 4" (2.30m x 2.24m)
Please contact our Branch Manager in Stockton Heath to arrange a viewing.
T: 01925 453400
Alternatively use the form below and we'll get back to you.
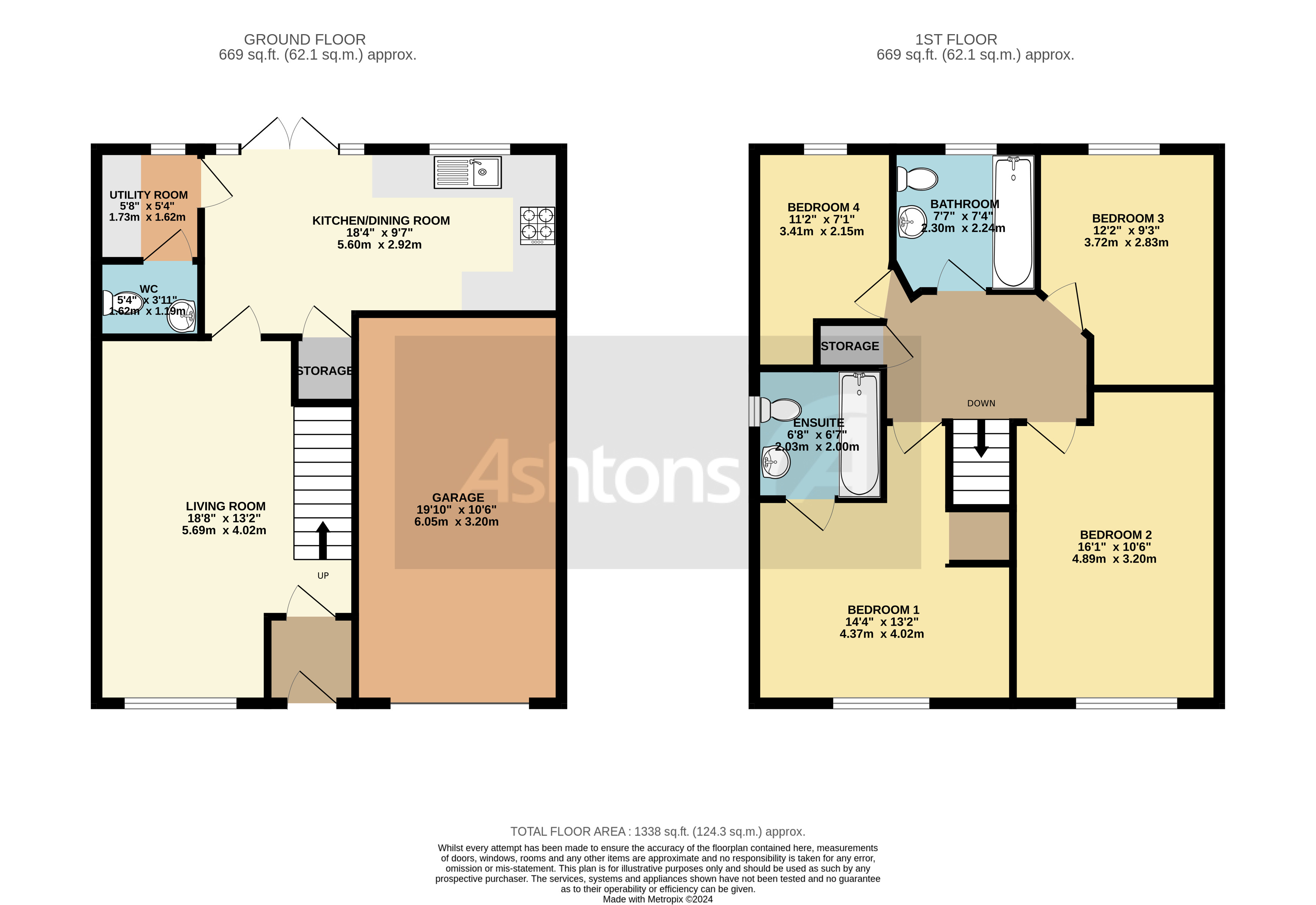









Our team of specialists will advise you on the real value of your property. Click here.