Free Valuation
Our team of specialists will advise you on the real value of your property. Click here.
£499,950 Offers Over
4 Bedrooms, Detached House

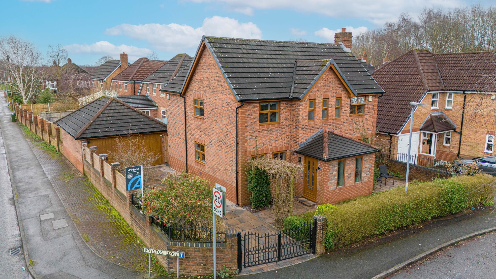

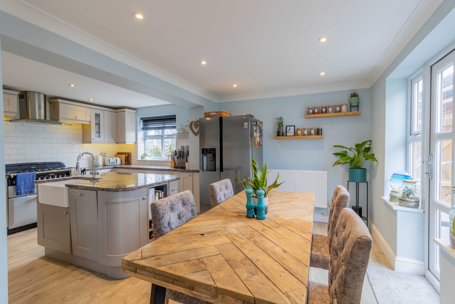

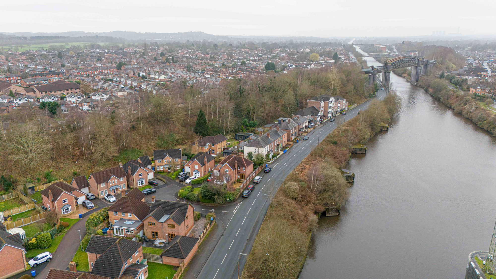

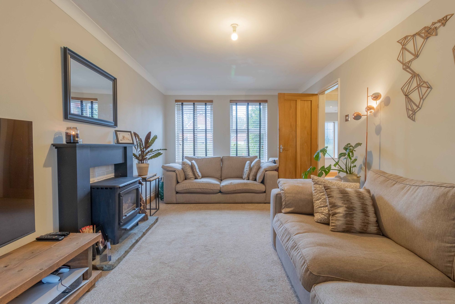

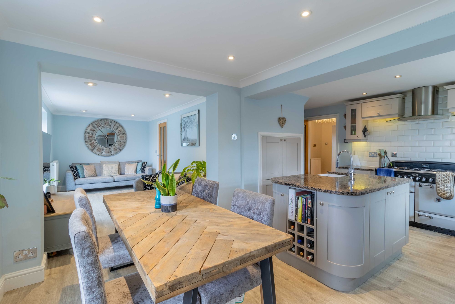

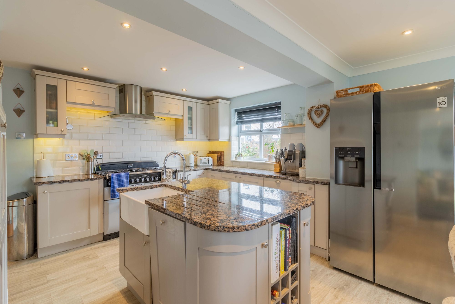

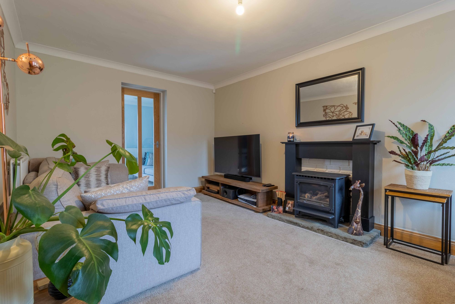

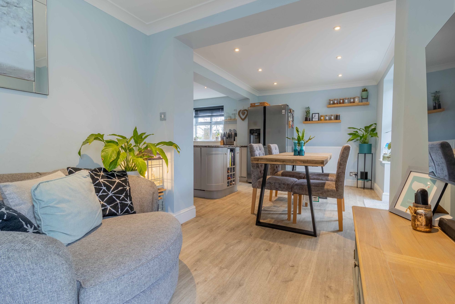

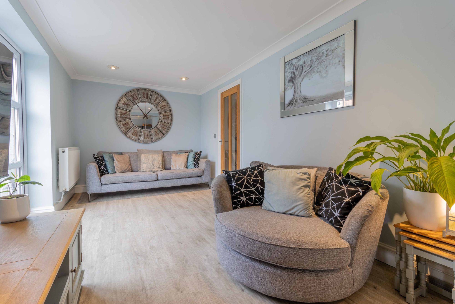

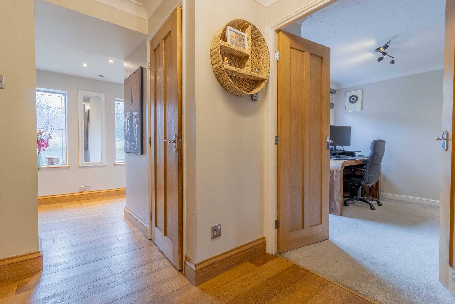

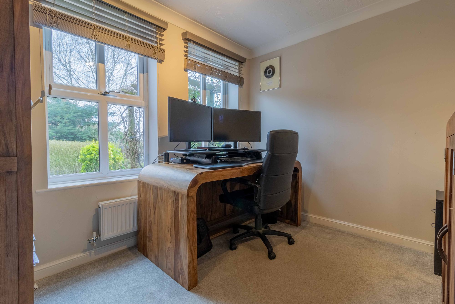

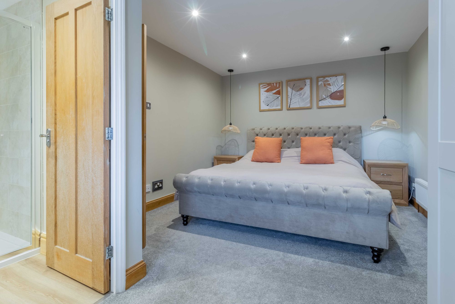

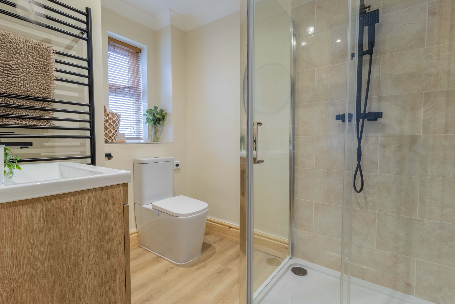

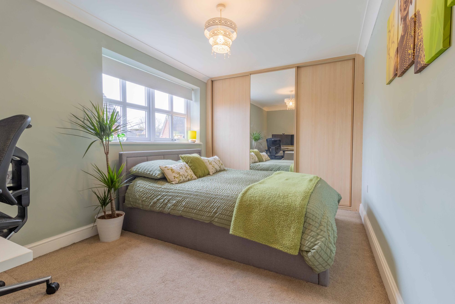

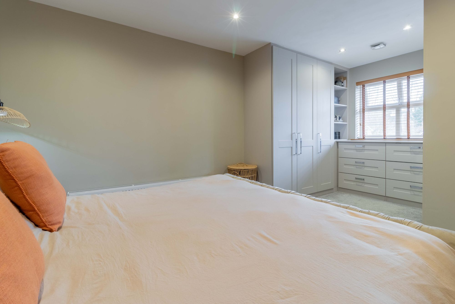

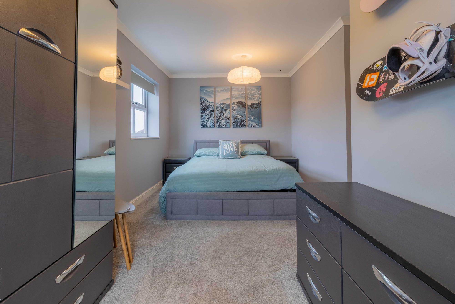

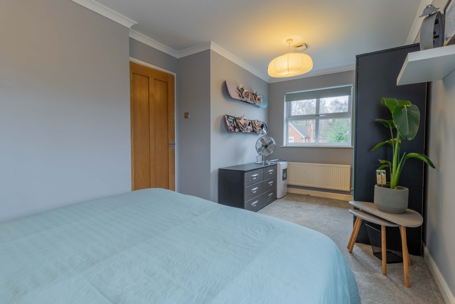

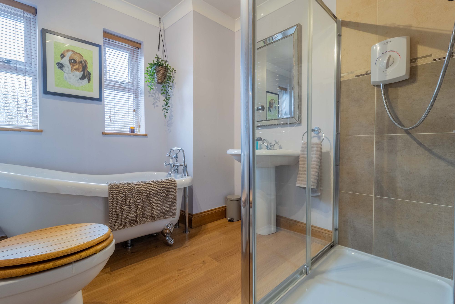

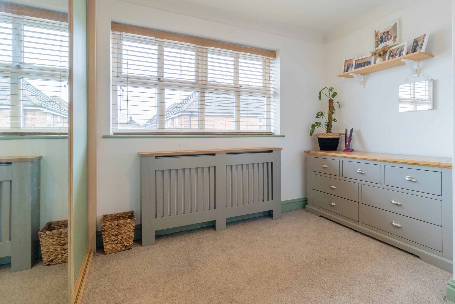

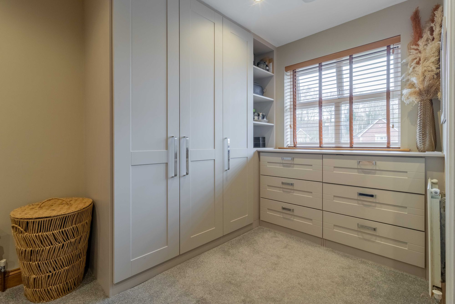

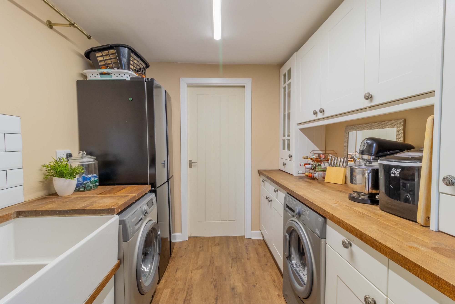

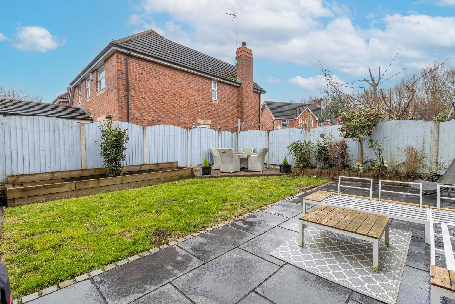

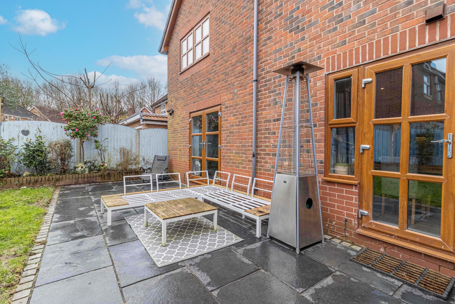

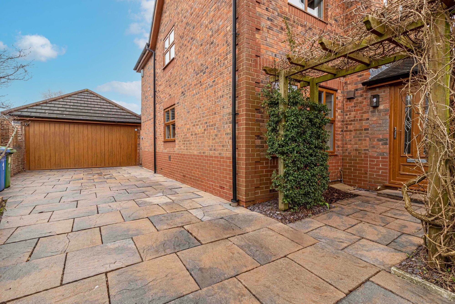

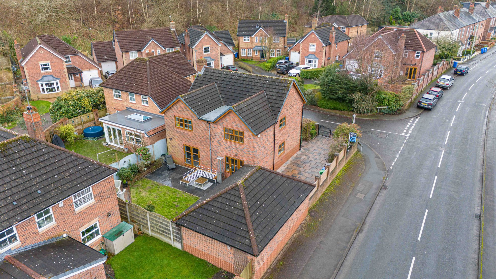

A beautifully presented detached property located within the popular area of Grappenhall. With four spacious bedrooms, four reception rooms and a double detached garage this is the perfect family home.
A beautifully presented detached property located within the popular area of Grappenhall. With four spacious bedrooms, four reception rooms and a double detached garage this is the perfect family home.
The welcoming hallway sets a warm tone for guests entering the home and leads to the spacious living room which boasts a gas fire making it ideal for cosy evenings. The open plan kitchen diner is the heart of the home, perfect for both family gatherings and entertaining guests, especially with the central island and separate dining area. The additional second lounge adds flexibility for different activities or relaxation and offers French doors which lead to the garden. The presence of a well presented office is also a valuable feature, especially for those who work from home or the space could be used as a playroom. completing the downstairs is a handy W/C and additional storage.
On the first floor, you'll discover four generously sized double bedrooms, with the first bedroom boasting a stunning en-suite bathroom. Additionally, there is a meticulously maintained four-piece family bathroom. Bedrooms one, three, and four are equipped with convenient built-in wardrobes.
Sitting on a fabulous corner plot which offers space and privacy, the property boasts a lovely enclosed rear garden which has the perfect blend of lawn and patio area which is designed for both relaxation and entertaining . There is also gated off road parking for three vehicles. You will also find a detached double garage which has additional parking for two cars and also has a utility room to the rear.
Living Room 10' 2" x 16' 8" (3.09m x 5.09m)
Kitchen 14' 2" x 9' 1" (4.32m x 2.78m)
Dining Room 14' 2" x 8' 8" (4.32m x 2.64m)
Lounge 13' 7" x 8' 8" (4.13m x 2.64m)
Office 10' 9" x 7' 3" (3.27m x 2.21m)
Bedroom One 10' 2" x 17' 0" (3.09m x 5.17m)
Bedroom Two 8' 9" x 16' 9" (2.67m x 5.11m)
Bedroom Three 15' 9" x 8' 7" (4.79m x 2.62m)
Bedroom Four 12' 4" x 8' 5" (3.75m x 2.56m)
En-Suite 5' 3" x 8' 2" (1.60m x 2.48m)
Bathroom 7' 7" x 8' 3" (2.30m x 2.51m)
Utility Room 10' 0" x 7' 8" (3.06m x 2.34m)
Double Garage 15' 11" x 23' 7" (4.85m x 7.18m)
Please contact our Branch Manager in Stockton Heath to arrange a viewing.
T: 01925 453400
Alternatively use the form below and we'll get back to you.
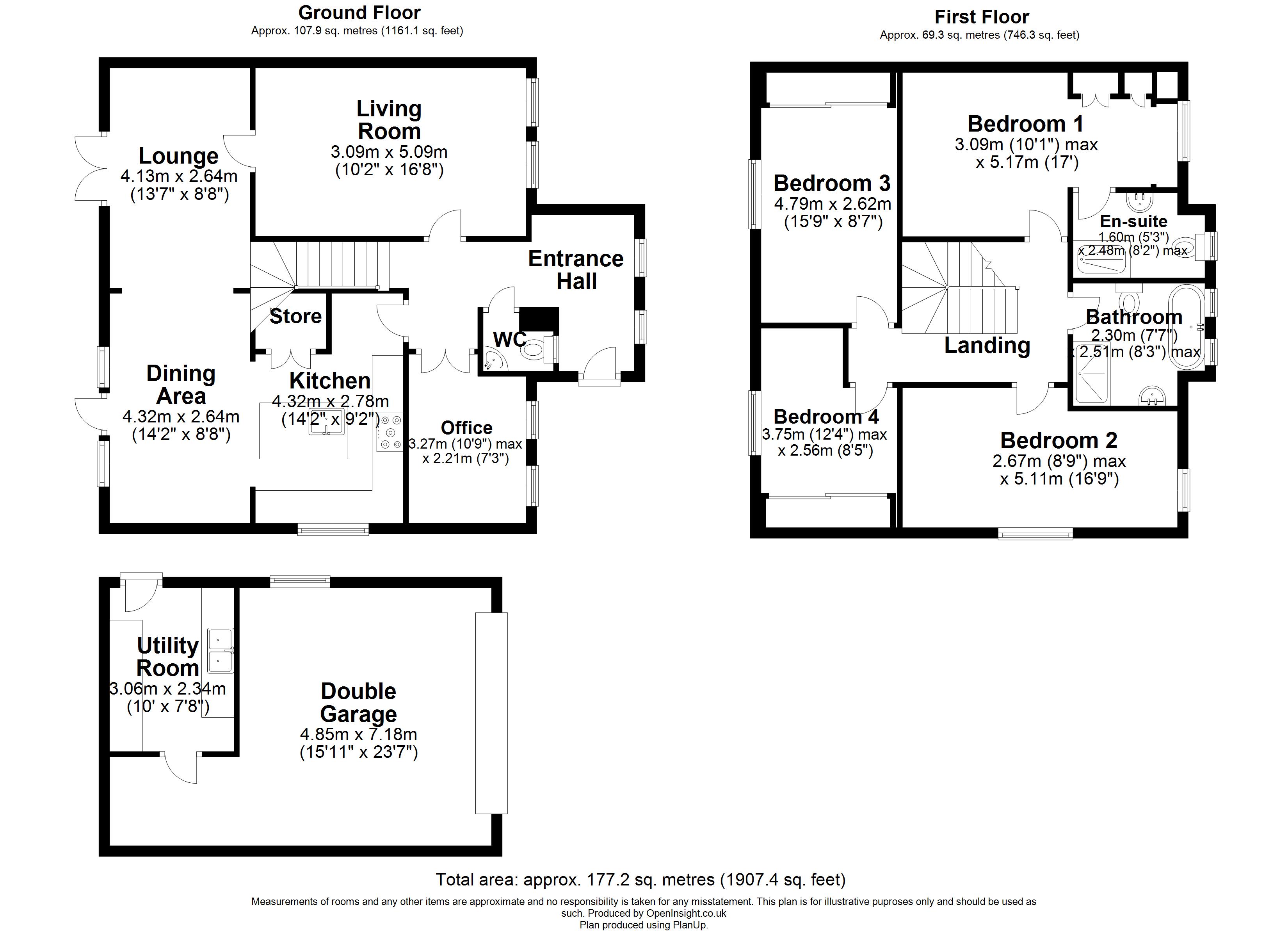
Our team of specialists will advise you on the real value of your property. Click here.