Free Valuation
Our team of specialists will advise you on the real value of your property. Click here.
£280,000
3 Bedrooms, Detached House

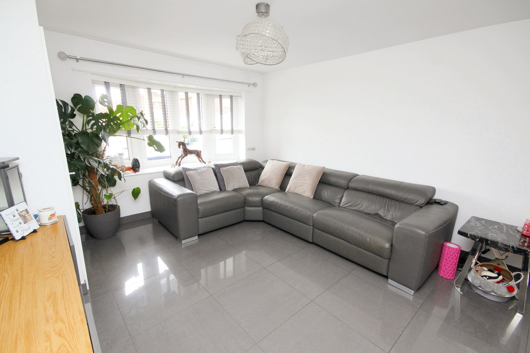
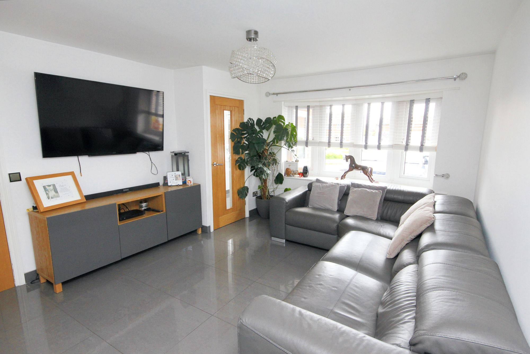
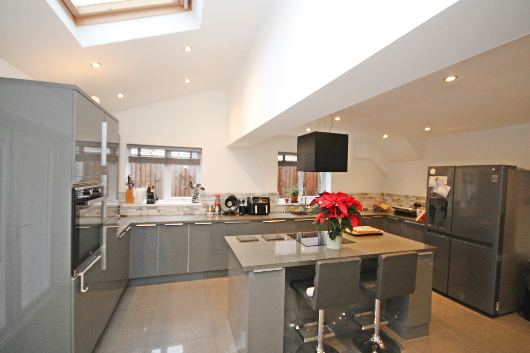
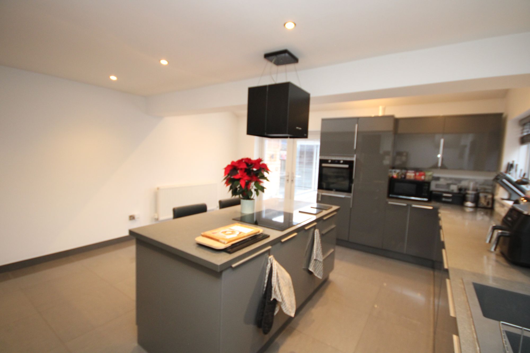
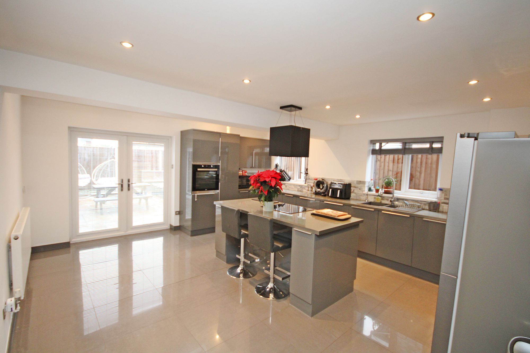
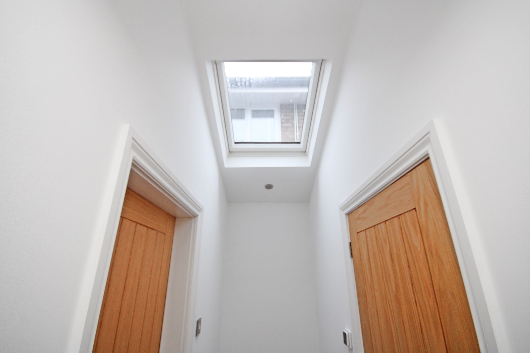
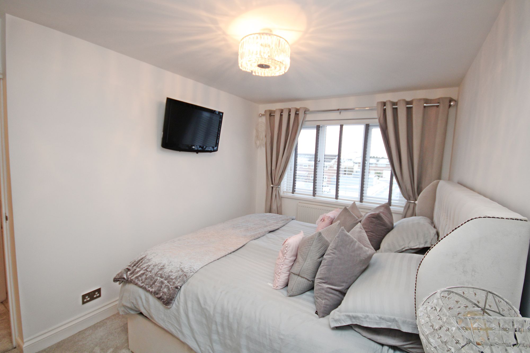
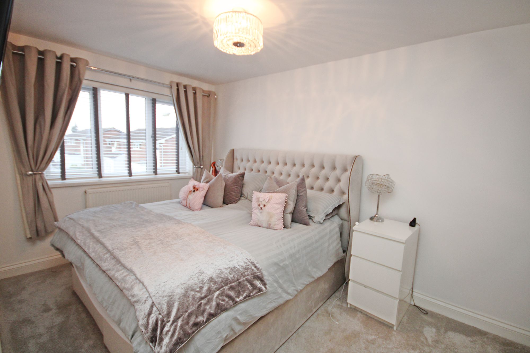
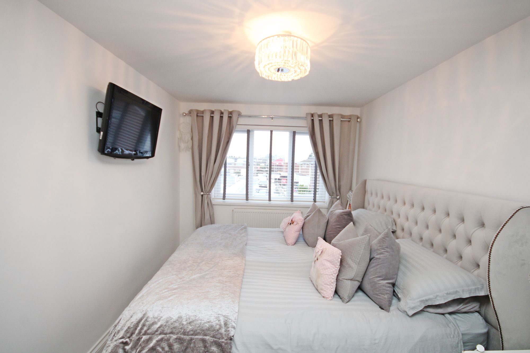
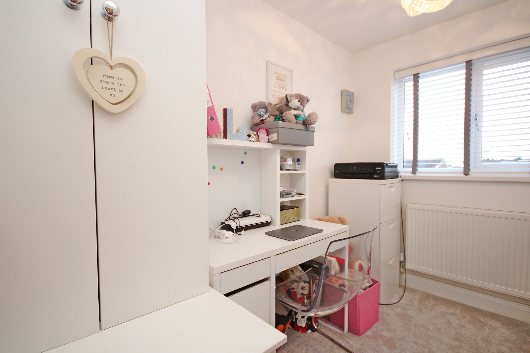
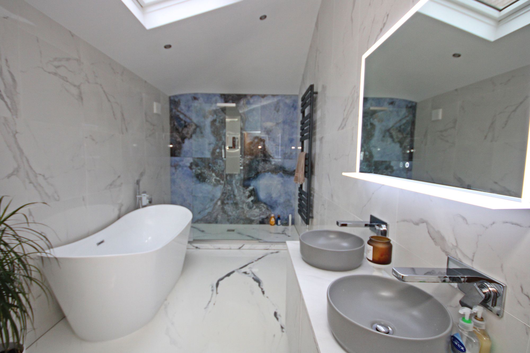
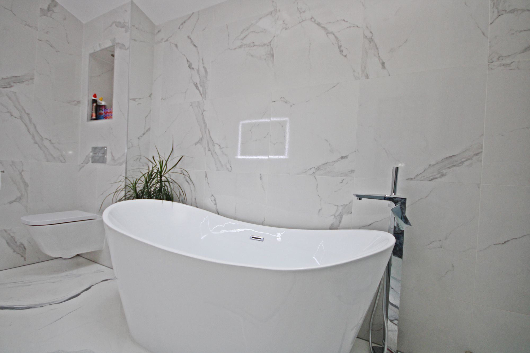
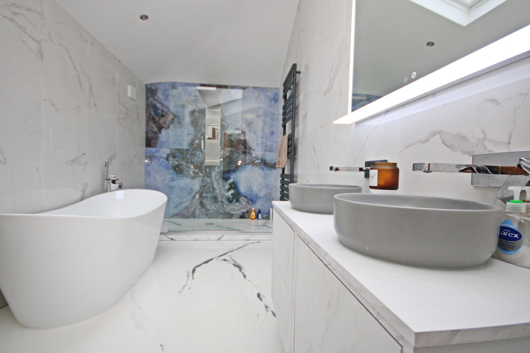
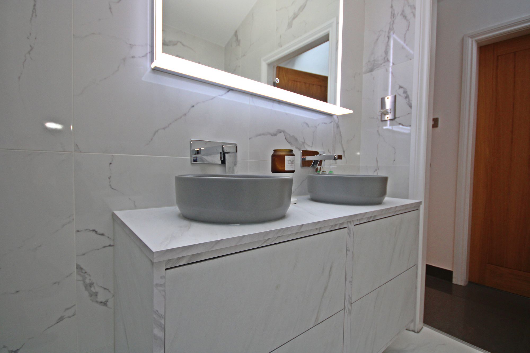
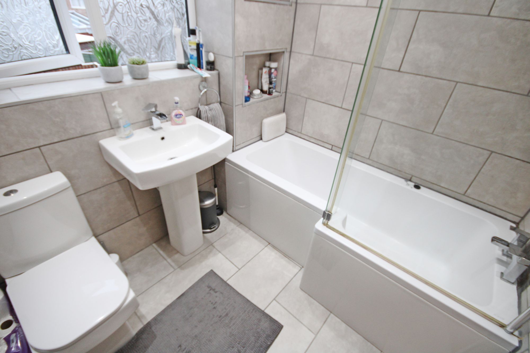
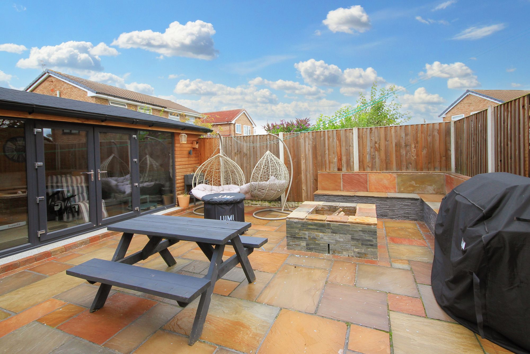

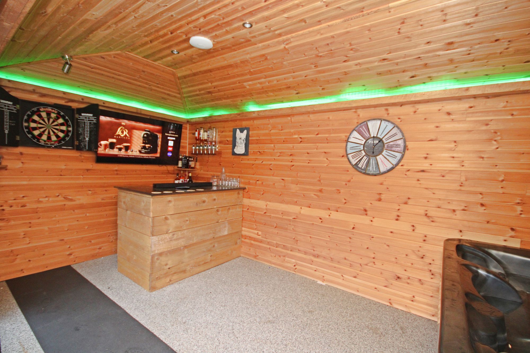
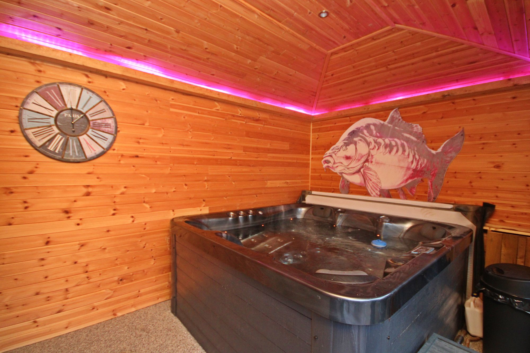
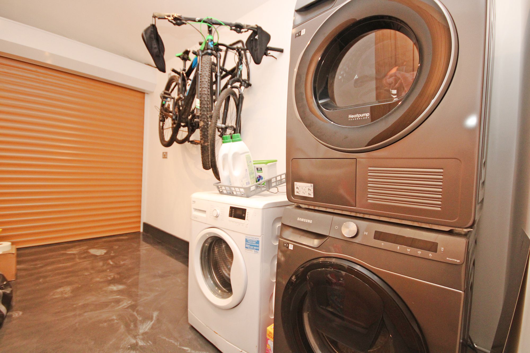
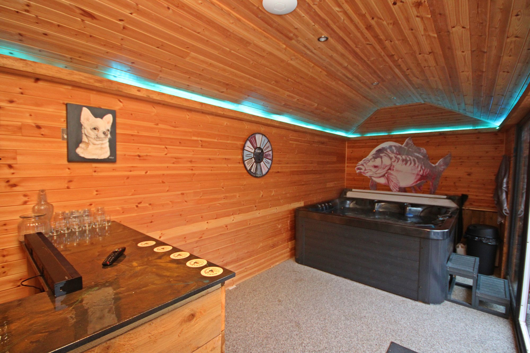

Originally constructed as a Three bedroom detached home, the current vendors have completed a back-to-brick renovation to create one of the most fabulous properties currently offered for sale.
Properties completed to this specification rarely come available for sale, so when they do hit the market, speed is of the essence to secure them. Originally constructed as a Three bedroom detached home, the current vendors have completed a back-to-brick renovation to create one of the most fabulous properties currently offered for sale. Greeted at the head of the cul de sac, the slightly elevated home has had a facelift to create a welcoming front façade, it has had a newly installed block paved driveway that provides plentiful parking spaces and access to the garage, the recently added porch provides a great lobby area and leads to the main lounge, completed throughout to a high specification finish the main lounge has a large bay window and handy storage cupboard, currently used as more of a formal lounge it is a welcoming space. Throughout, the property flows beautifully and at the rear of the home is the large open-plan kitchen, dining, and lounge which creates a large adaptable entertaining space, with a large amount of wall and floor units and integrated appliances the kitchen is well thought out and the large island is ideal. Located in the extension the current vendors have created one of the most spectacular bathrooms with a walk-in shower, large bath, double sink, and toilet. There is also internal access to the garage which has the white goods cleverly hidden away with a spare fridge freezer, washing machine and dryer an electric up-and-over door. Externally the rear garden is just as spectacular with Indian stone patio area, a seating area, and firepit, and a large garden room that currently houses a hot tub, bar, and darts board to create an incredible external entertaining space. On the first floor there are three generous bedrooms and a family bathroom. Please see the floorplan for room dimensions and measurements. Available for viewings immediately please call our Ashton office to secure a slot..
Please contact our Branch Manager in Ashton-In-Makerfield to arrange a viewing.
T: 01942 364446
Alternatively use the form below and we'll get back to you.
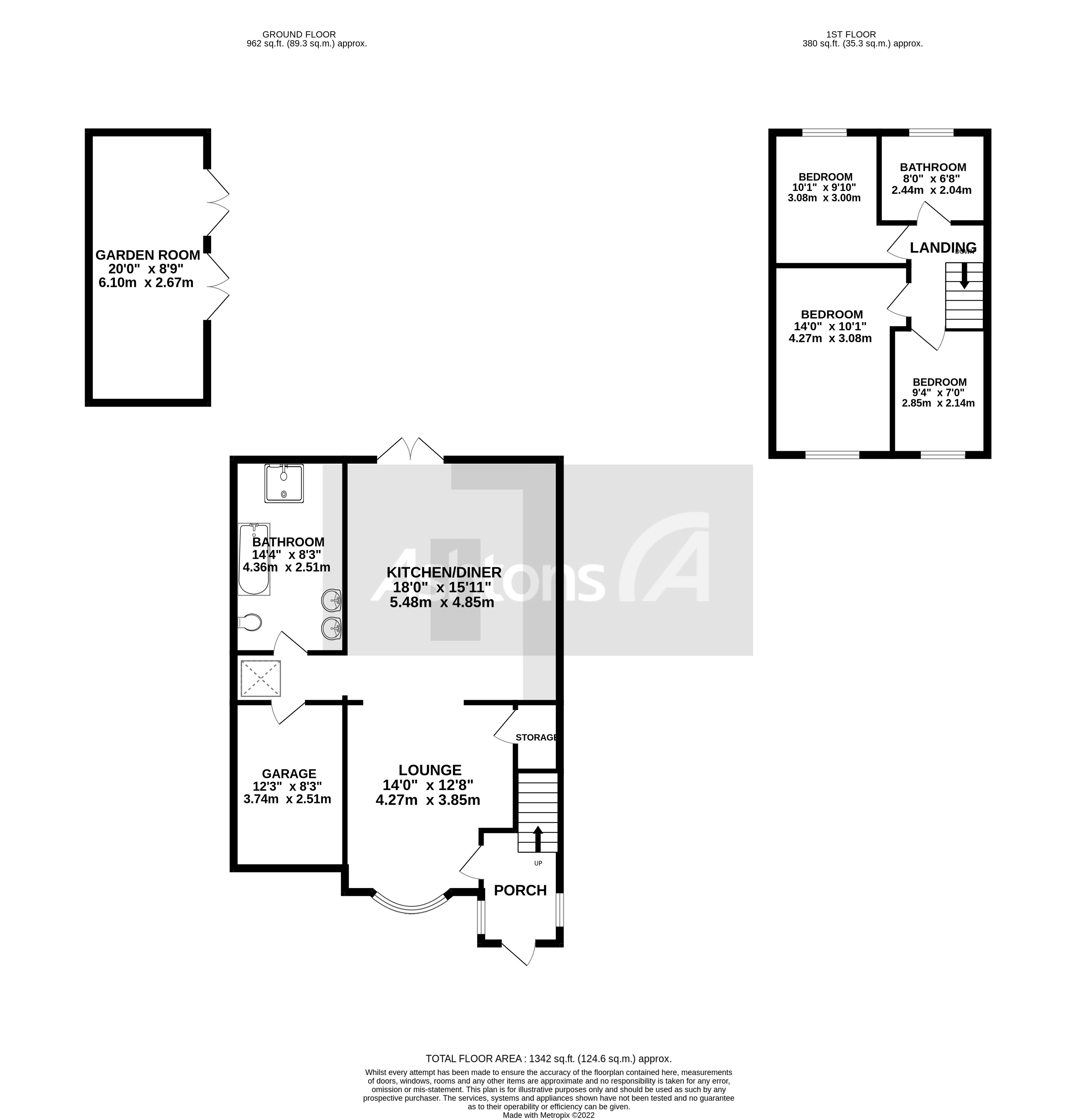
Our team of specialists will advise you on the real value of your property. Click here.