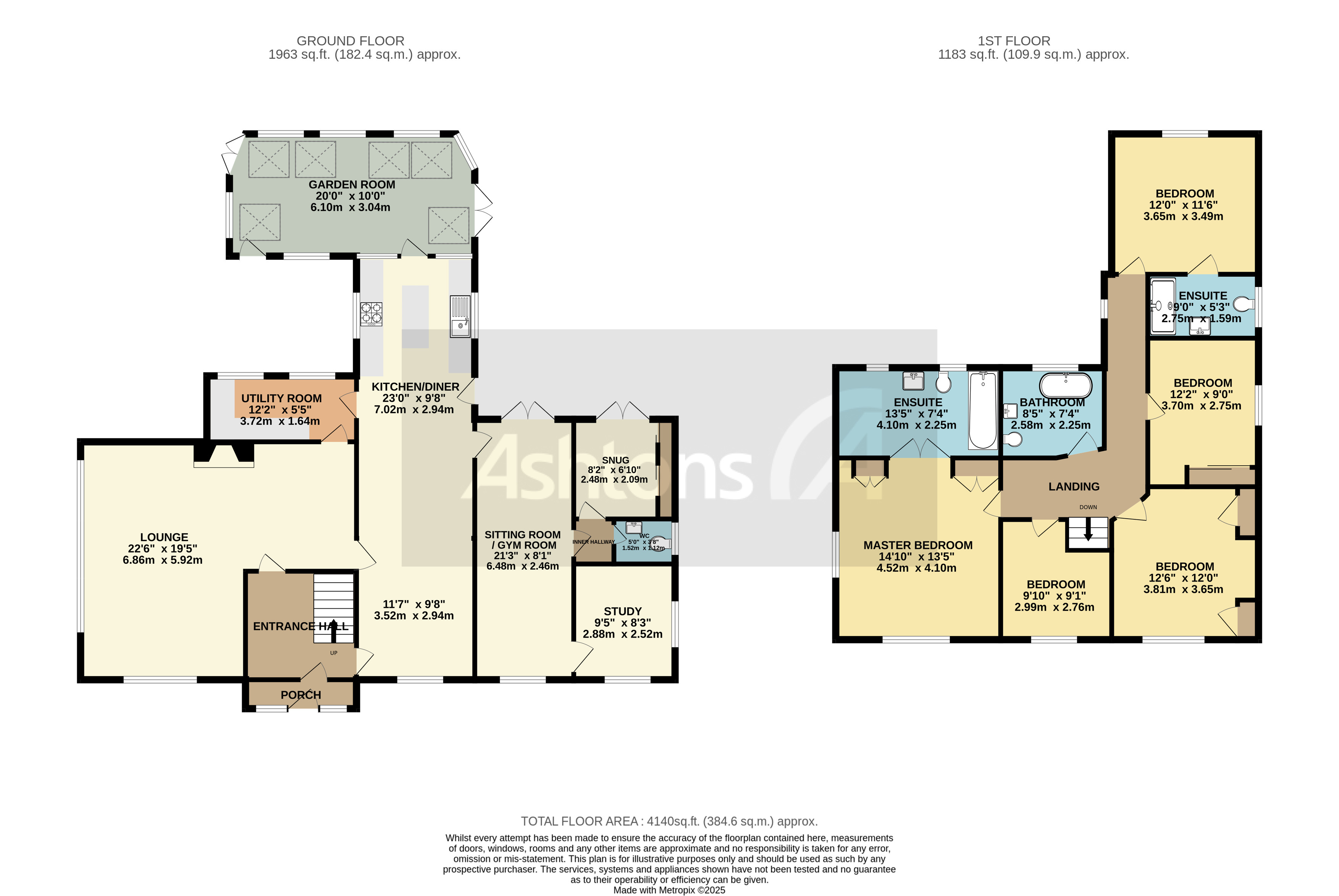Free Valuation
Our team of specialists will advise you on the real value of your property. Click here.
£1,050,000
5 Bedrooms, Detached House




































OVER 4100 SQ. FT.FT OF ACCOMMODATION – 5 BEDROOMS, TWO WITH EN-SUITES – 5 RECEPTION ROOMS – PROPERTY FULL OF CHARM & CHARACTOR – EXTENSIVE GARDENS – DETACHED GARAGE & OUTSIDE ENTERTAINING ROOM
A Captivating Blend of Heritage and Modern Luxury in your own grounds
Set within your private estate of approximately 0.6-acre plot surrounded by open countryside, this exceptional detached residence combines the timeless character of its 1855 origins with the elegance and convenience of contemporary design. From the moment you arrive, the property commands attention with its handsome façade, gated cobbled driveway, and idyllic landscaped gardens. Offering an extraordinary lifestyle for families and discerning buyers alike, this home balances warmth, grandeur, and versatility in equal measure.
Entrance & Reception Rooms
A charming front porch with tiled flooring and a timber-clad ceiling sets the tone for the interior, leading into a welcoming hallway that hints at the quality throughout. To the left, the main lounge exudes period charm with exposed ceiling beams, an inset log burner, and floor-to-ceiling windows that flood the space with natural light and frame views of the tranquil side garden. A second versatile reception room with traditional paved flooring is currently used as a home gym, with direct garden access. Adjoining this space is a dedicated study, thoughtfully fitted with custom shelving and desk space, and an additional room with wardrobes—ideal as a guest bedroom—located next to a stylish guest WC.
Open-Plan Living, Dining & Kitchen Area
At the heart of the home is an awe-inspiring open-plan living and dining room that flows seamlessly into a state-of-the-art bespoke kitchen. Perfect for entertaining and family life, this space is a masterclass in modern design. The kitchen features elegant navy and grey cabinetry by Schmidt, white Quartz mirrored worktops, and a central island housing a flush-mounted induction hob with integrated extractor. Top-tier appliances—including a Quooker boiling tap, wine cooler, double oven, and integrated dishwasher—add both luxury and functionality. A nearby utility room is fitted with matching cabinetry and offers space for laundry appliances, while also housing the wall-mounted boiler.
Bedrooms & Bathrooms
The first-floor landing offers built-in storage and leads to five generously sized bedrooms, each with fitted wardrobes. The principal bedroom is a serene, dual-aspect retreat with views over surrounding farmland and a sleek en suite shower room. A second bedroom also benefits from its own en suite, while the remaining three bedrooms share a beautifully finished family bathroom featuring a freestanding tub, feature panelled walls, and a tiled floor—ideal for indulgent relaxation.
Gardens & Outdoor Features
The meticulously landscaped gardens provide a private and picturesque sanctuary, bordered by mature planting and open fields. The gated, cobbled driveway offers ample parking and leads to a detached, oversized double garage with electric doors—presenting potential for conversion into an annexe, subject to planning. The rear garden is a true highlight: a sun-drenched oasis with a lush lawn, a Wisteria-draped pergola walkway, and mature plum and apple trees. A striking white concrete seating area and a brick-built outdoor bar make this an unbeatable setting for summer entertaining, while a separate brick outbuilding offers further storage or workshop potential.
Additional Information
Tenure: Freehold
Council Tax: Band G | Approx. £3,619 per annum
Connectivity: Ultrafast broadband (up to 1000 Mbps); mobile coverage available from EE, Vodafone, Three, and O2
TV Services: BT and Sky available
This remarkable property is truly one-of-a-kind, seamlessly fusing period character with contemporary living. Early viewing is essential to appreciate the full extent of what this extraordinary home has to offer.
Please contact our Branch Manager in Culcheth to arrange a viewing.
T: 01925 764744
Alternatively use the form below and we'll get back to you.

Our team of specialists will advise you on the real value of your property. Click here.