Free Valuation
Our team of specialists will advise you on the real value of your property. Click here.
£460,000 OIRO
5 Bedrooms, Detached House

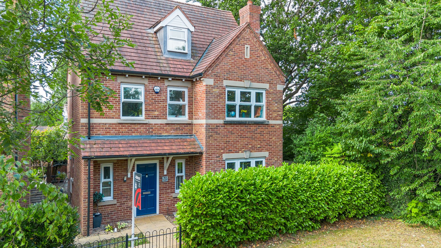

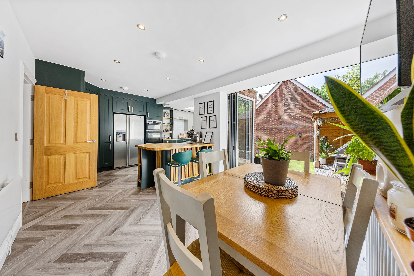

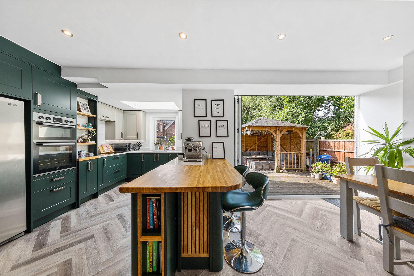

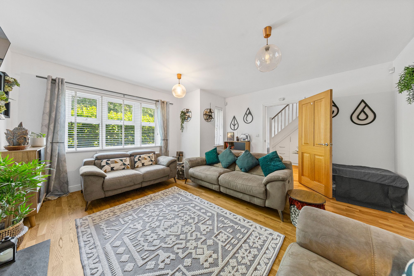

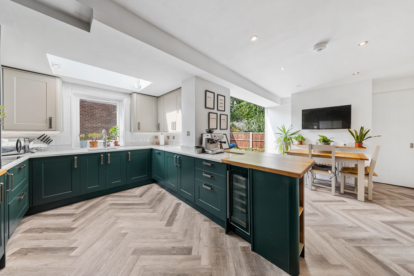

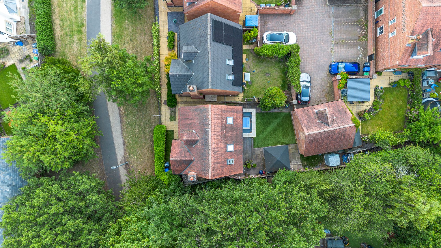

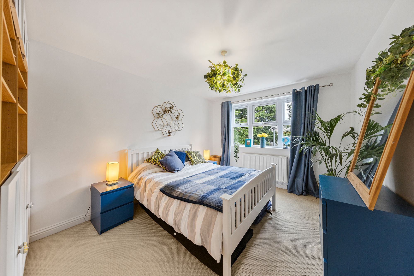

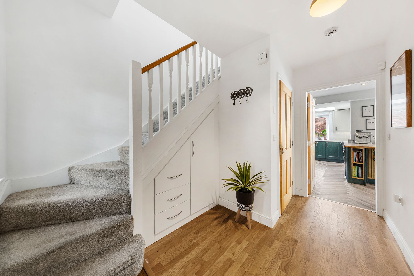

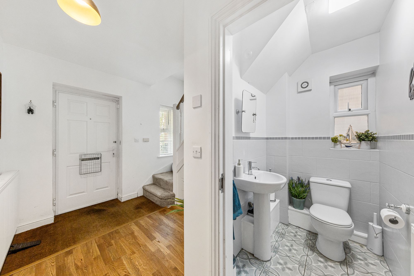

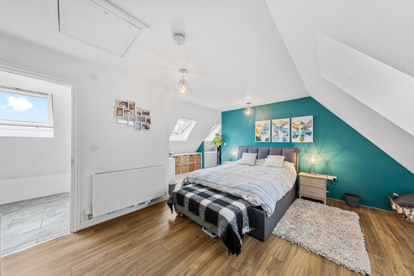

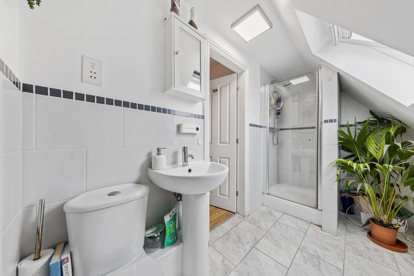

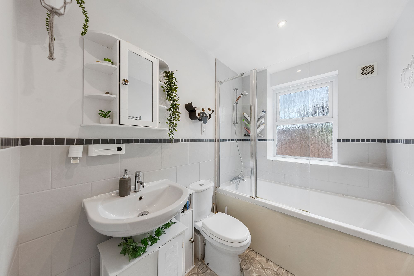

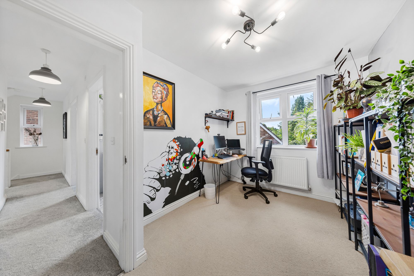

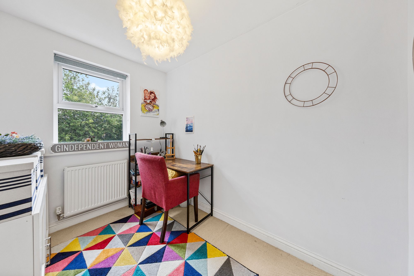

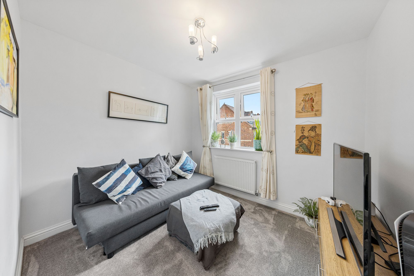

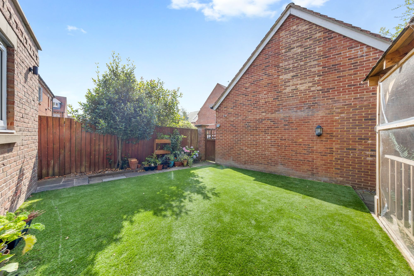

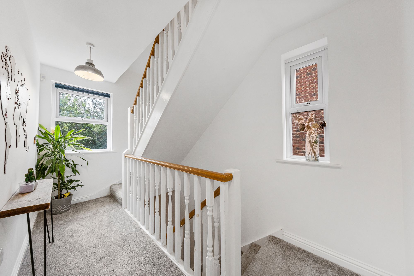

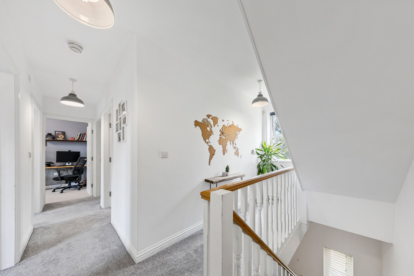

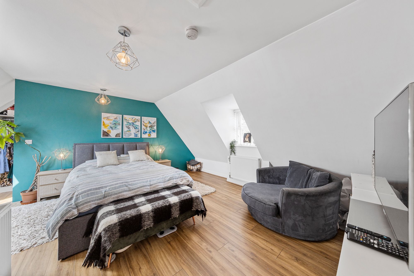



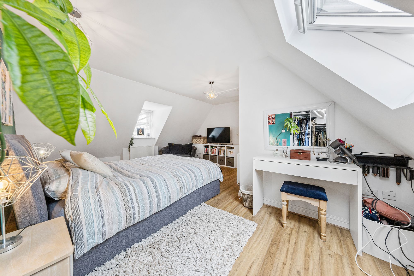



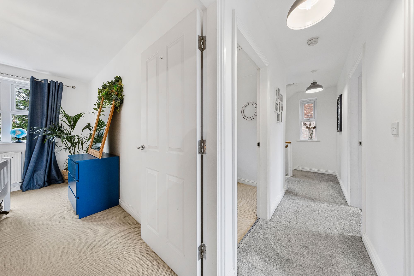

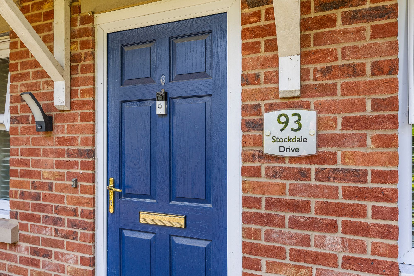

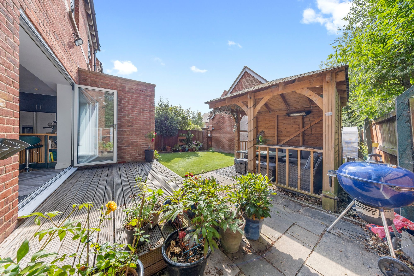

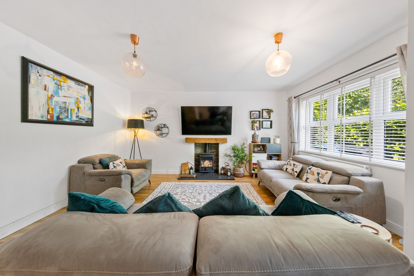

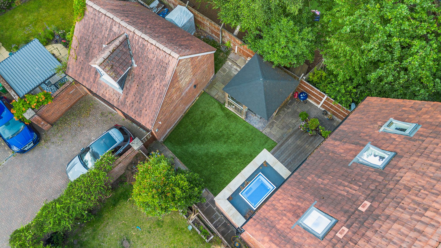

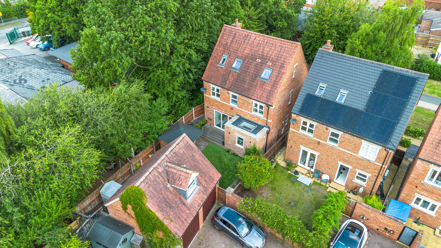

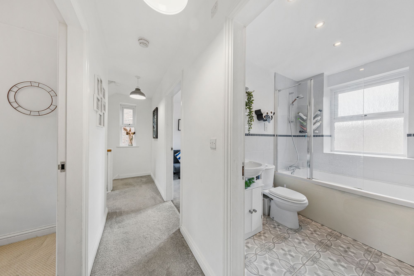

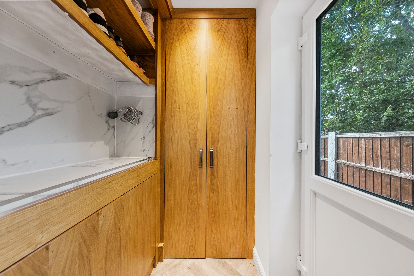

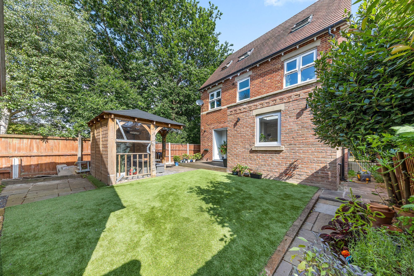

Immaculate 5-bed detached home near Great Sankey High. Bespoke design, purpose-built gym, open-plan kitchen/diner, luxurious master suite, landscaped garden with gazebo, gym space above garage. Must-see property! Call now to book viewing.
A Masterclass in Design & Comfort – Exceptional Five-Bed Detached Home Near Great Sankey High
Prepare to be impressed by this stunning, meticulously designed five-bedroom detached home, perfectly positioned just a stone’s throw from the ever-popular Great Sankey High School. Immaculate from top to bottom, this property is the epitome of modern living, with a bespoke layout and luxurious touches throughout—including a purpose-built gym located above the garage.
Step into the generously sized hallway, complete with cleverly crafted understairs storage, and discover a warm and inviting interior. The spacious living room to the front features a charming log-burning effect gas fire, creating a cosy retreat. A stylish W.C. and a show-stopping open-plan kitchen/diner sit at the heart of the home, boasting handcrafted bespoke cabinetry, premium finishes, and bi-folding doors that open seamlessly to the garden. A separate utility room completes the ground floor.
Upstairs, the first floor offers four well-proportioned bedrooms and a sleek family bathroom. The top floor is dedicated to a luxurious master suite featuring a chic ensuite and a custom walk-in wardrobe—your own private sanctuary.
Outside, enjoy a well-kept front garden and a beautifully landscaped rear garden with patio and a covered gazebo, perfect for al fresco entertaining in any weather. The rear courtyard provides parking for two cars along with a garage, and internal stairs from the garage lead up to a fully equipped gym space—ideal for fitness enthusiasts or a stylish home office.
This home truly needs to be seen to be believed. A rare find that blends thoughtful design, generous space, and impeccable style—a true credit to the current owners.
Don’t miss out—call now to arrange your viewing!
Please contact our Branch Manager in Great Sankey to arrange a viewing.
T: 01925 454300
Alternatively use the form below and we'll get back to you.
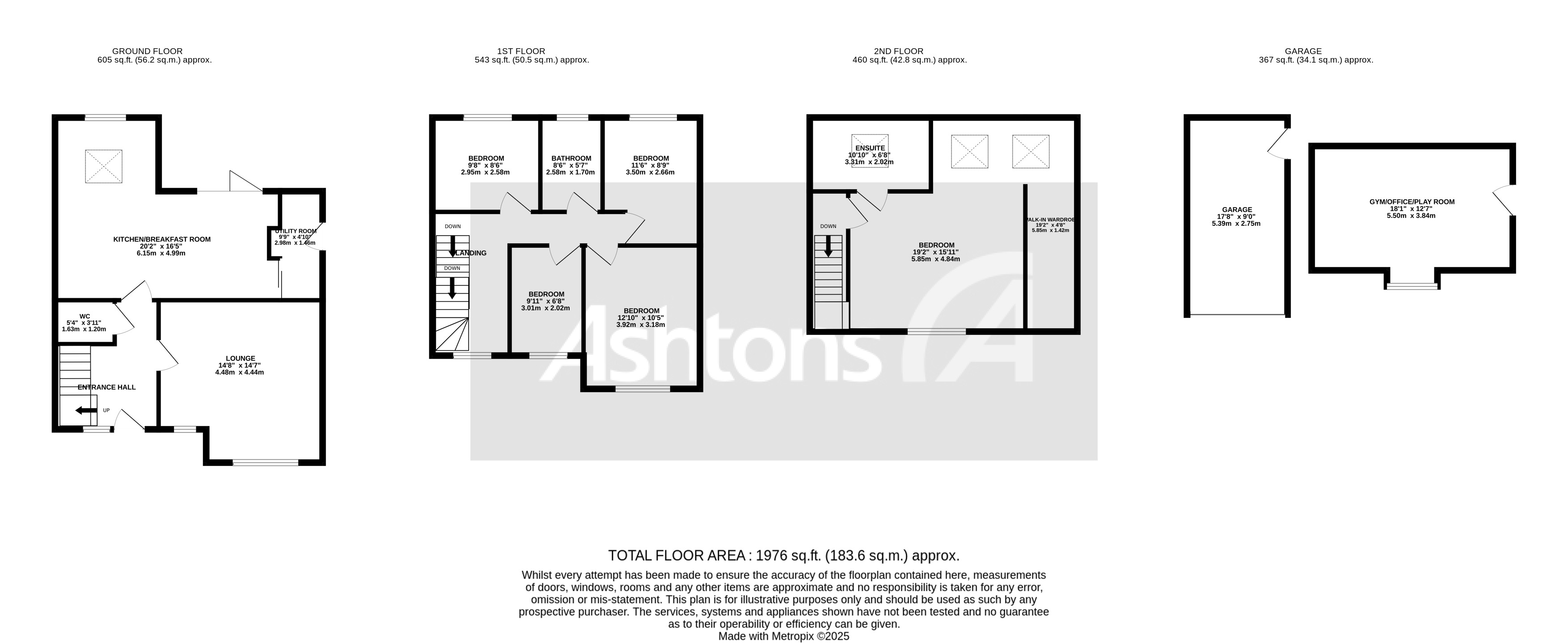
Our team of specialists will advise you on the real value of your property. Click here.