Free Valuation
Our team of specialists will advise you on the real value of your property. Click here.
£750,000 Offers Over
5 Bedrooms, House

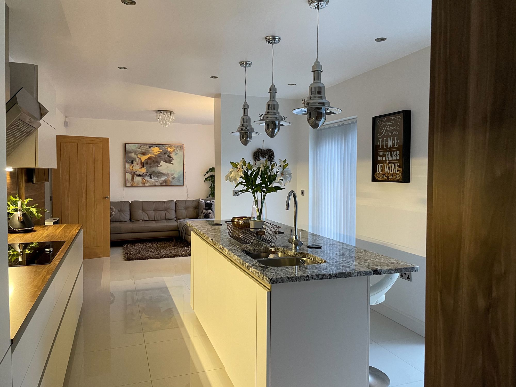

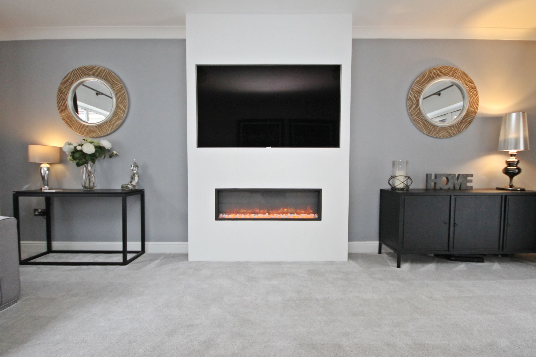


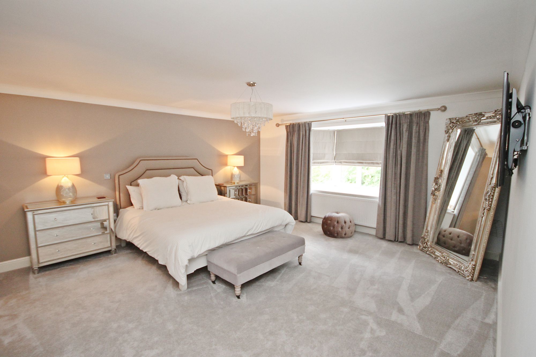

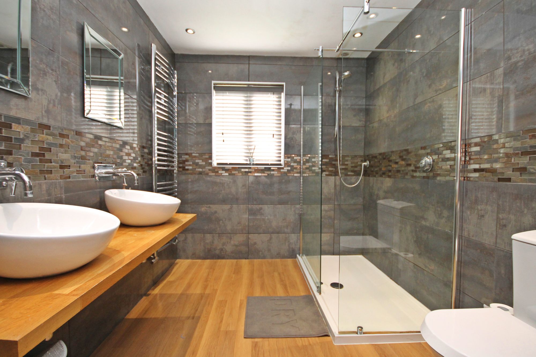

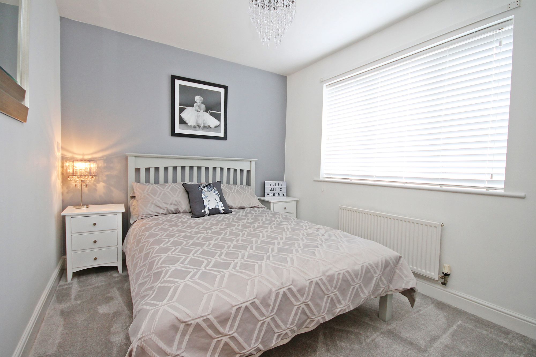

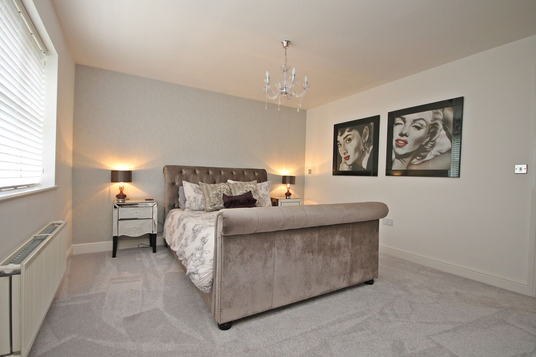

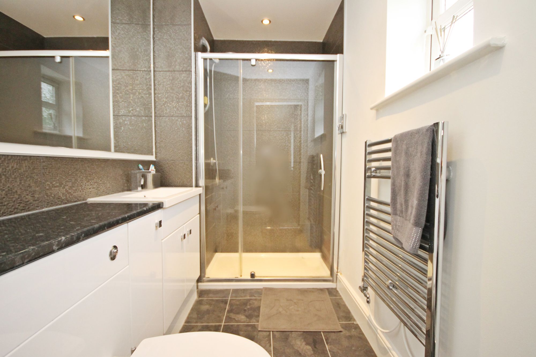

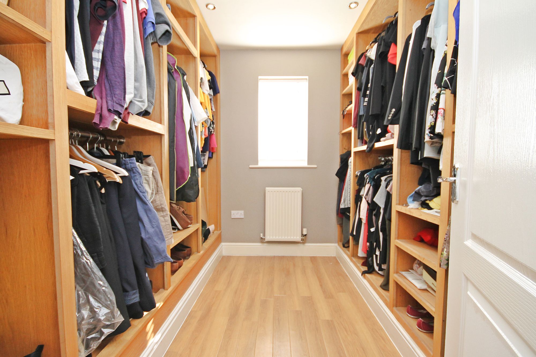

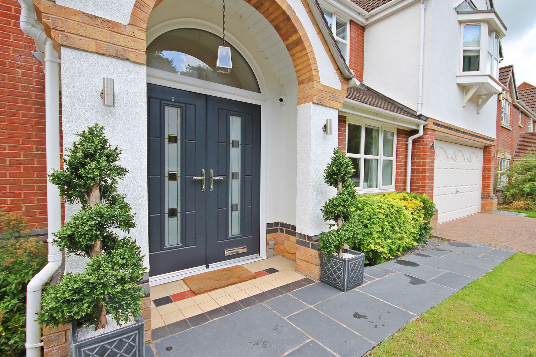

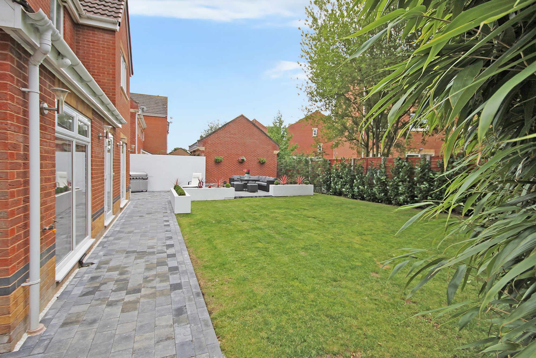

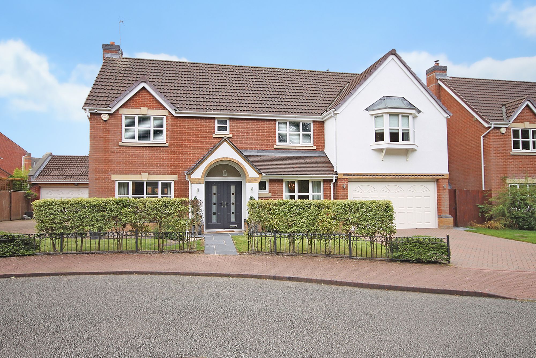



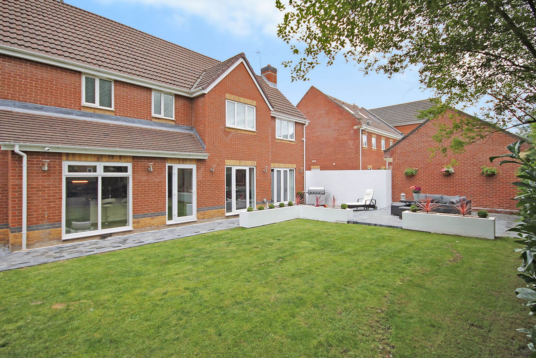

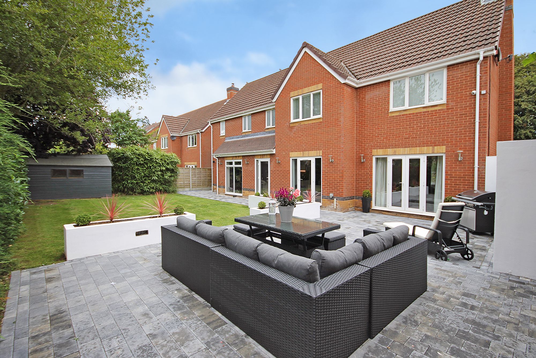

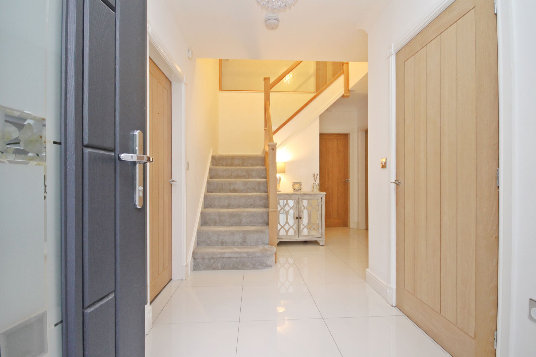

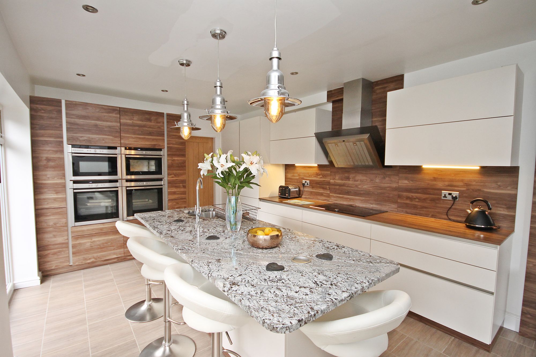

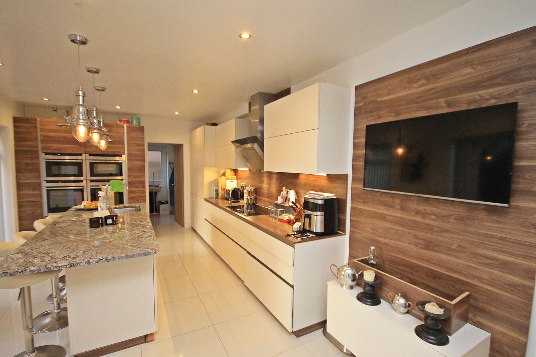

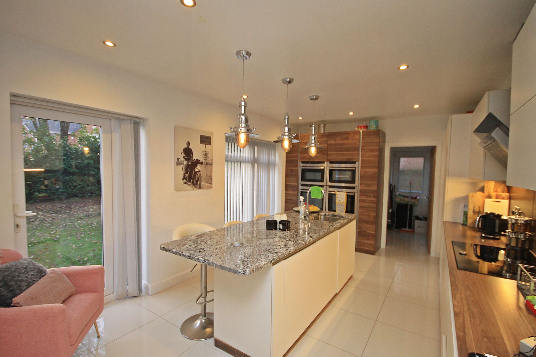

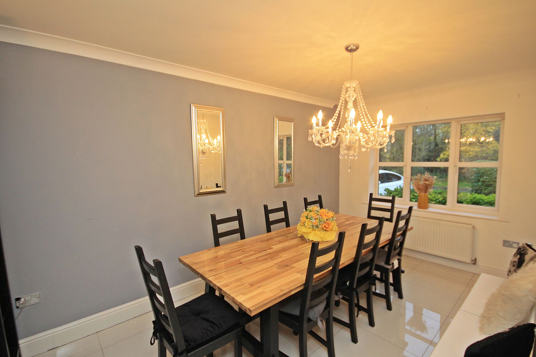










































A magnificent David Mclean built detached family dwelling offering attractively presented and comprehensive accommodation with an impressive front aspect to match. The present owners have recently completed a full and intensive refurbishment of this property to an extremely high standard.
A magnificent David Mclean built detached family dwelling offering attractively presented and comprehensive accommodation with an impressive front aspect to match. The present owners have recently completed a full and intensive refurbishment of this property to an extremely high standard. For those unfamiliar with its location, Tresham Drive is located in Grappenhall Heyes minutes from the picturesque cobbled Grappenhall Village boasting superb local eateries, schools and walks Also, a short walk is the popular Stockton Heath Village which means that you are no more than a few moments away from all essential amenities. Major transport links are also within close proximity making it a very attractive opportunity for the regular commuter. In brief the property features; an impressive entrance hall with stair access, ground floor cloaks/W.C., double aspect lounge, separate reception room/study and an open plan kitchen/diner. The first floor houses Five bedrooms. The master suite has its own ensuite facilities and dressing room, the guest bedroom also has its own ensuite facilities and there are Three further bedrooms and a family bathroom.
Entrance Hall
Lounge 20' 5" x 13' 4" (6.22m x 4.06m)
Kitchen / Family / Diner 28' 3" x 11' 3" (8.61m x 3.42m)
snug / play room 11' 4" x 9' 5" (3.45m x 2.86m)
Utility Room 8' 8" x 6' 4" (2.64m x 1.93m)
Dining Room 15' 7" x 8' 10" (4.74m x 2.69m)
Landing
Master Bedroom 15' 6" x 15' 3" (4.72m x 4.64m)
Dressing Room 8' 8" x 7' 9" (2.64m x 2.36m)
En-Suite Shower Room 8' 8" x 7' 1" (2.64m x 2.15m)
Bedroom Two 13' 4" x 11' 8" (4.06m x 3.55m)
En-Shower Room 8' 8" x 4' 9" (2.64m x 1.46m)
Bedroom Three 13' 4" x 8' 4" (4.06m x 2.54m)
Bedroom Four 10' 4" x 7' 10" (3.14m x 2.38m)
Bedroom Five 10' 4" x 8' 7" (3.14m x 2.61m)
Family Bathroom 8' 6" x 7' 1" (2.60m x 2.16m)
Please contact our Branch Manager in Stockton Heath to arrange a viewing.
T: 01925 453400
Alternatively use the form below and we'll get back to you.
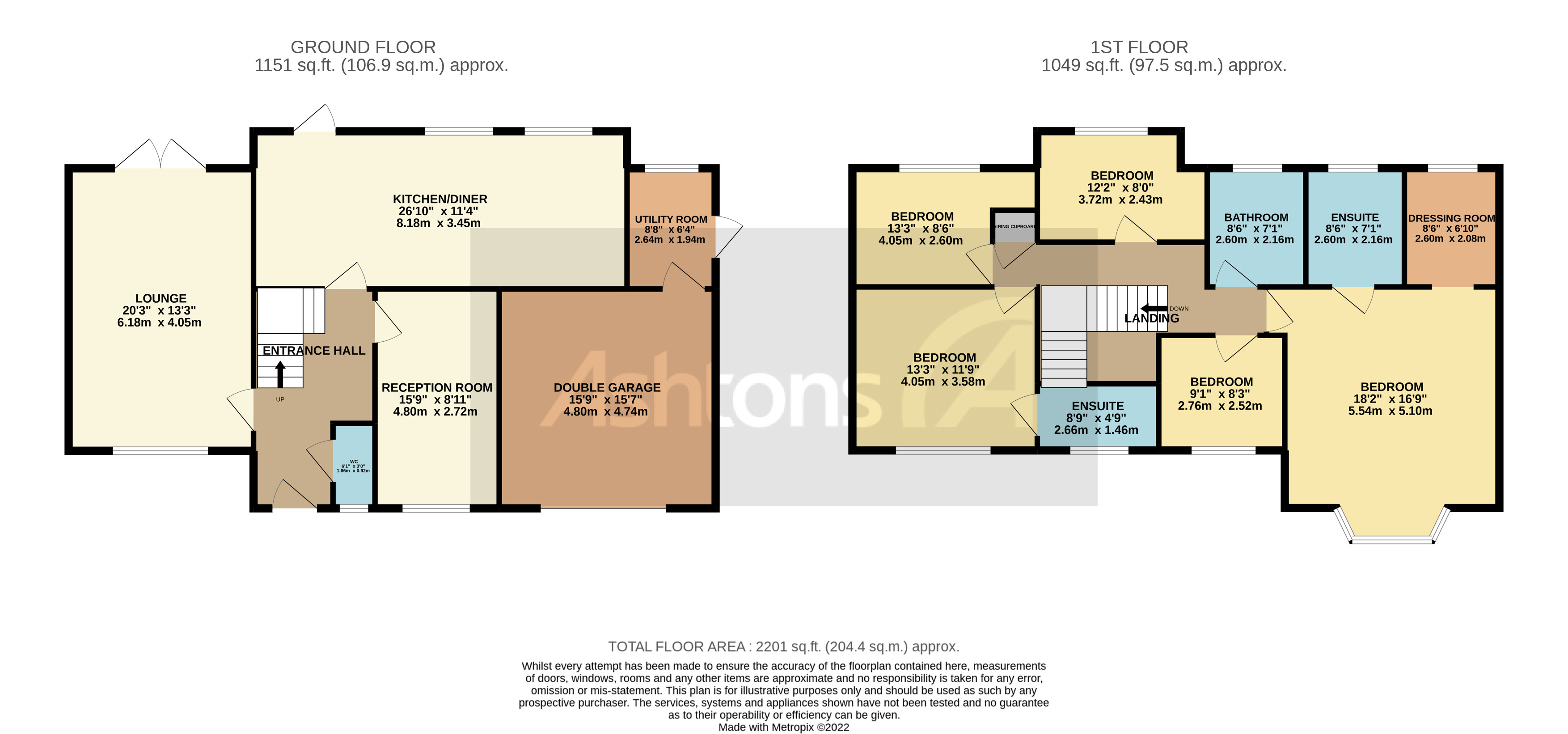







Our team of specialists will advise you on the real value of your property. Click here.