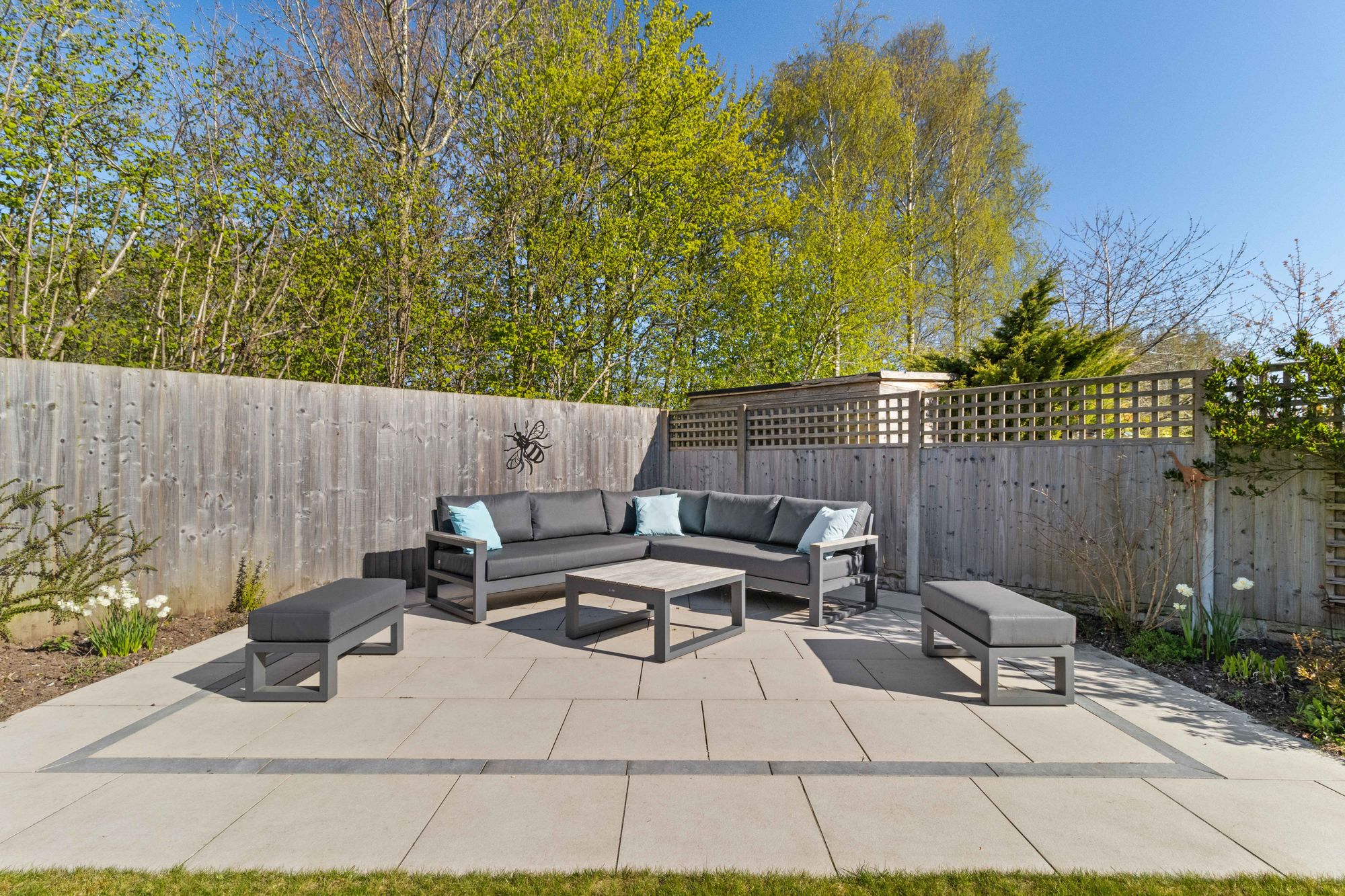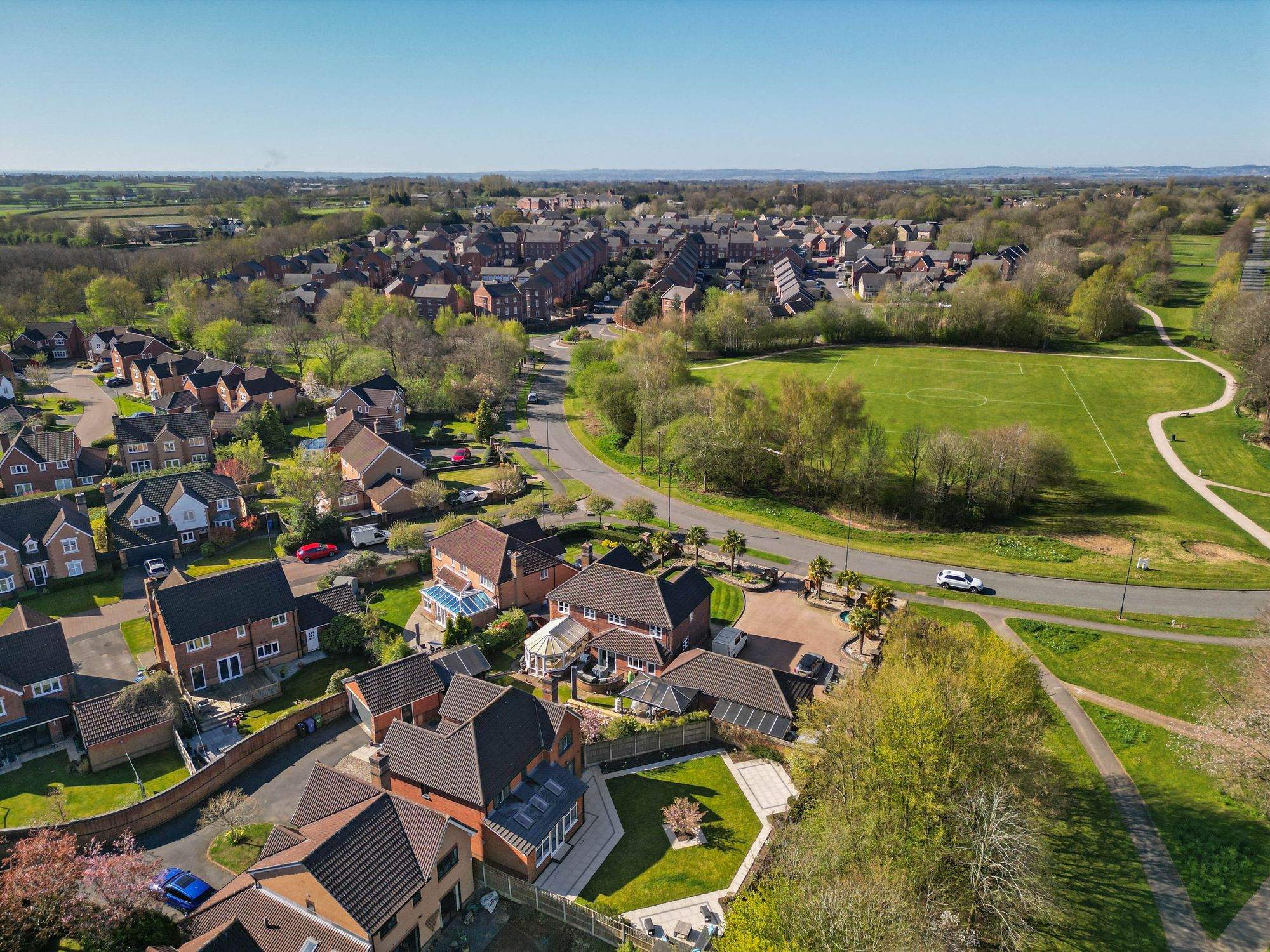Free Valuation
Our team of specialists will advise you on the real value of your property. Click here.
£650,000
4 Bedrooms, Detached House































































































































A beautifully presented detached property, ideally located in the sought after area of Appleton and offered for sale with a freehold title. Positioned on a generous corner plot, this impressive property offers four spacious bedrooms, including two with en-suite bathrooms, and a detached double garage, making this the ideal family home.
A beautifully presented detached property, ideally located in the sought after area of Appleton and offered for sale with a freehold title. Positioned on a generous corner plot, this impressive property offers four spacious bedrooms, including two with en-suite bathrooms, and a detached double garage, making this the ideal family home.
As you step into the property through the welcoming hallway, you're immediately drawn into the spacious and inviting living room. This room is a perfect place to relax and unwind, featuring a fireplace that acts as a focal point and large patio doors that flood the space with natural light while providing direct access to the rear garden, creating a lovely indoor-outdoor connection. Moving through to the rear of the property, you’ll find the heart of the home, the extended kitchen and dining area. This space has been thoughtfully designed with both style and practicality in mind. The kitchen is well presented, offering a generous amount of cupboard and worktop space, as well as integrated appliances including a double oven, built-in microwave, and a dishwasher. At the centre of the kitchen is a striking quartz topped island which not only offers additional preparation space but also serves as a sociable seating area, perfect for casual meals or entertaining guests. Adjoining the kitchen is the light filled family room, enhanced by Velux windows that allow natural light to pour in throughout the day. French doors open out to the garden, making this an ideal spot for a formal dining area, or an additional sitting room, tailored to suit your lifestyle. Adjacent to the kitchen is a practical utility room, ideal for housing white goods and providing extra storage. It also has a back door offering further access to the outside space. You will also find a dining room which can be used as a playroom or additional living room. For those working from home or in need of a quiet retreat, there is a separate study on the ground floor, perfectly suited for a home office. Completing the ground floor is a convenient WC.
Upstairs, the property continues to impress with four well proportioned bedrooms, each offering generous space and flexibility to suit a range of lifestyles. The principal bedroom and second bedroom both feature built-in wardrobes and private en-suite shower rooms, providing a high level of comfort and convenience. Bedroom three also benefits from built-in wardrobes, while the fourth bedroom is equally spacious and adaptable which is perfect for use as a child’s room, guest accommodation, or a home office. A modern, well maintained family bathroom serves the remaining bedrooms, complete with a three piece suite and an over bath shower which is ideal for both busy mornings and relaxing evening soaks. This home combines versatile, spacious living with contemporary style, making it perfectly suited for modern family life.
Not only is this home situated in an extremely sought after area, but it also occupies a generously sized corner plot. The impressive rear garden features a beautifully maintained lawn and several recently upgraded patio areas, perfect for outdoor entertaining. To the front of the property, there is a double garage with electric roller doors, along with driveway parking for at least three vehicles.
Please contact our Branch Manager in Stockton Heath to arrange a viewing.
T: 01925 453400
Alternatively use the form below and we'll get back to you.








Our team of specialists will advise you on the real value of your property. Click here.