Free Valuation
Our team of specialists will advise you on the real value of your property. Click here.
£125,000 Offers Over
2 Bedrooms,

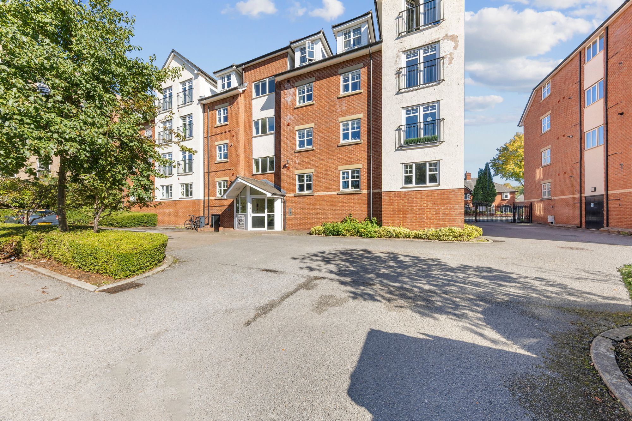

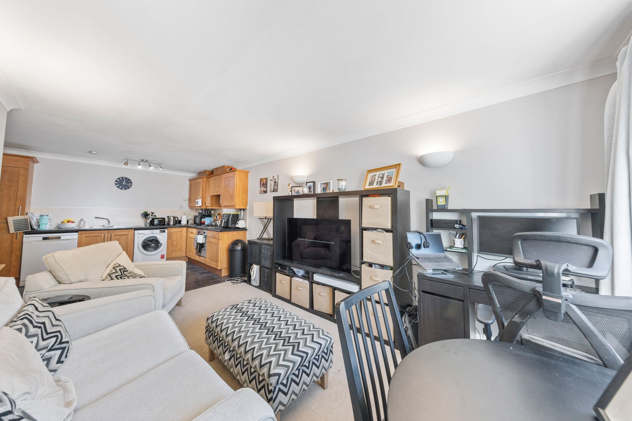

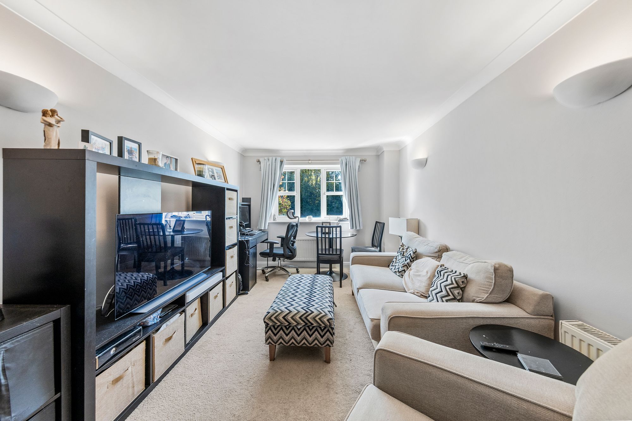

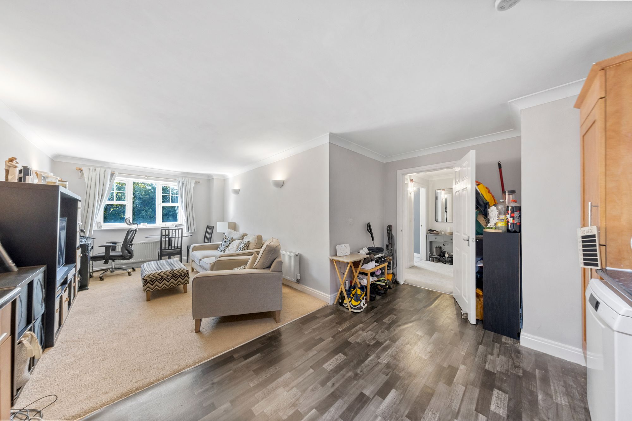

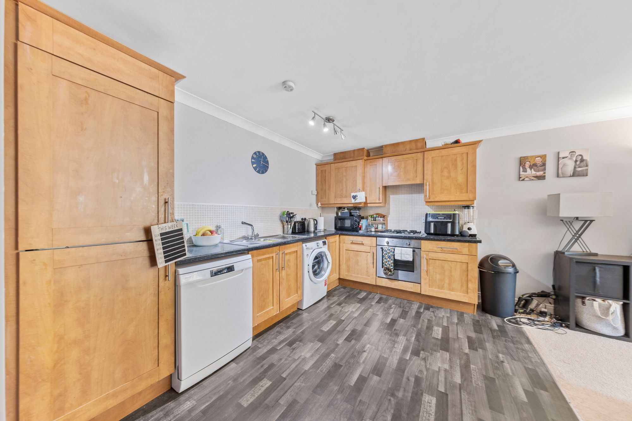

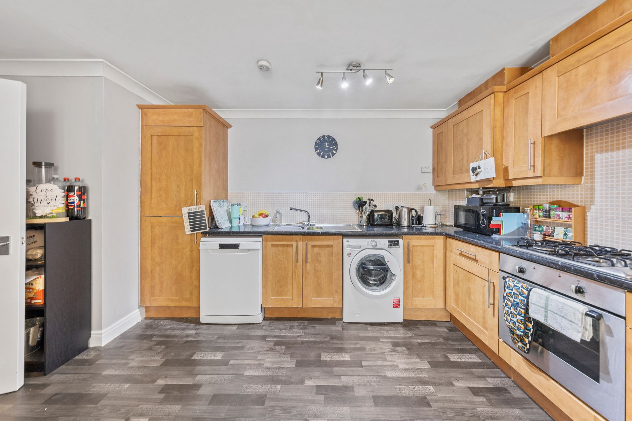

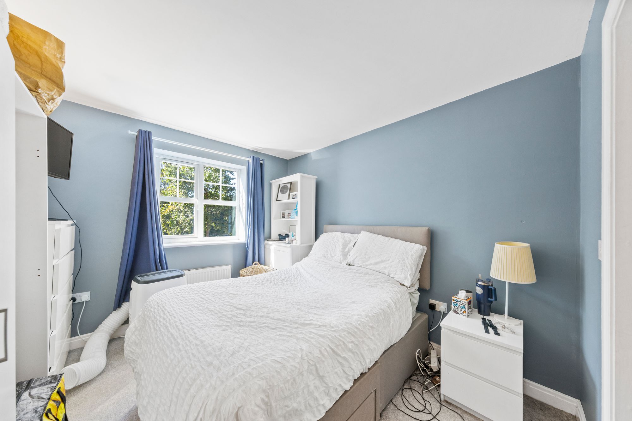

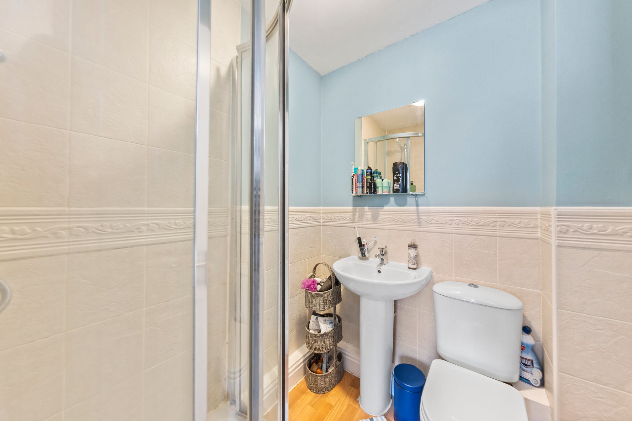

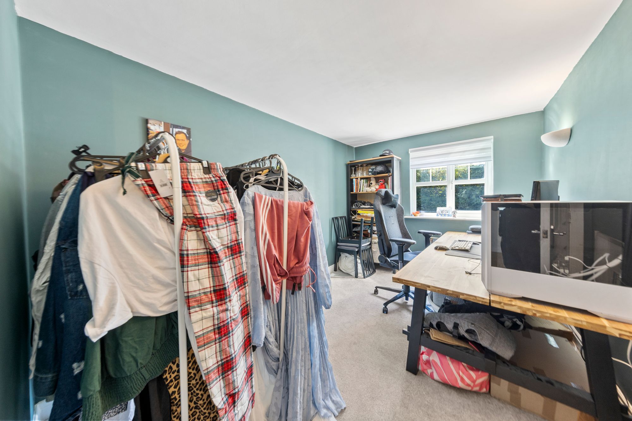

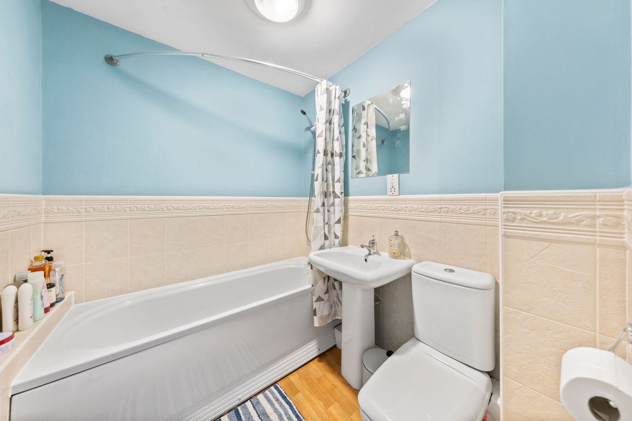

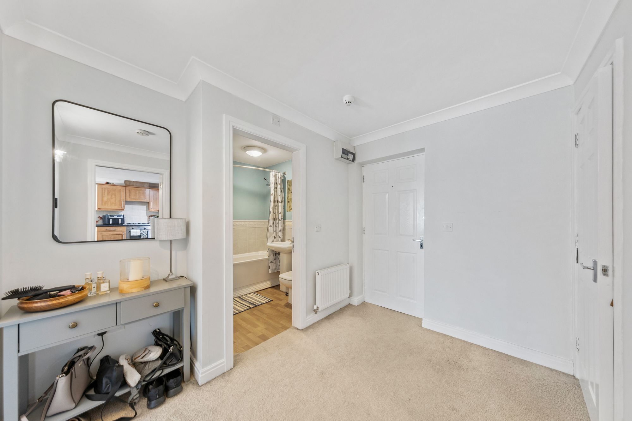

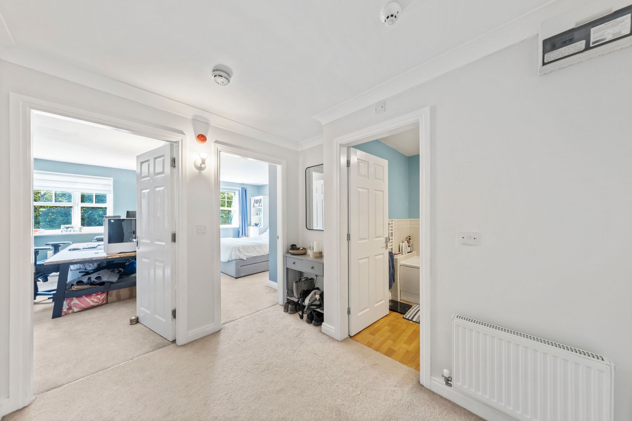

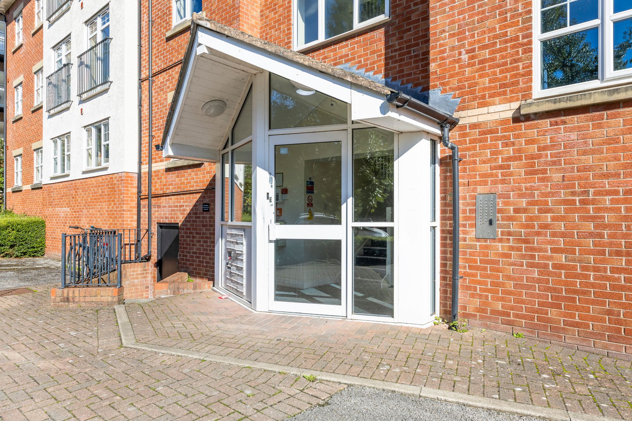

A well presented ground floor apartment located within close proximity to Stockton Heath Village. With two well proportioned bedrooms and great size living areas, this is the ideal home for first time buyers and those looking to downsize.
Upon entering the property, you are welcomed by a hallway that leads into a well presented open-plan living room and kitchen/diner. The living area is light and airy, offering generous space for a variety of furnishings, and is complemented by a large window that allows plenty of natural light to fill the room, creating an inviting and comfortable atmosphere. The kitchen has been thoughtfully designed with a good range of cupboard storage and work surfaces, as well as an integrated fridge freezer. There is also ample space for a dining table, making it the perfect setting for both everyday meals and entertaining guests.
The property offers two well proportioned bedrooms, each providing excellent space. The primary bedroom benefits from its own private en-suite bathroom, adding an extra touch of comfort and convenience. The second bedroom is also a fantastic size and would make an ideal guest room, home office, or children’s bedroom depending on your needs. Completing the accommodation is a generously sized three piece family bathroom, fitted with an over-bath shower and finished with modern fixtures and fittings. The apartment is situated in a gated complex, which offers off road parking.
Lounge/Kitchen/Diner 23' 7" x 16' 4" (7.19m x 4.97m)
Bedroom One 12' 4" x 9' 5" (3.76m x 2.86m)
En-Suite 5' 4" x 4' 10" (1.62m x 1.48m)
Bedroom Two 12' 4" x 9' 5" (3.76m x 2.86m)
Bathroom 6' 7" x 5' 11" (2.00m x 1.80m)
Please contact our Branch Manager in Stockton Heath to arrange a viewing.
T: 01925 453400
Alternatively use the form below and we'll get back to you.
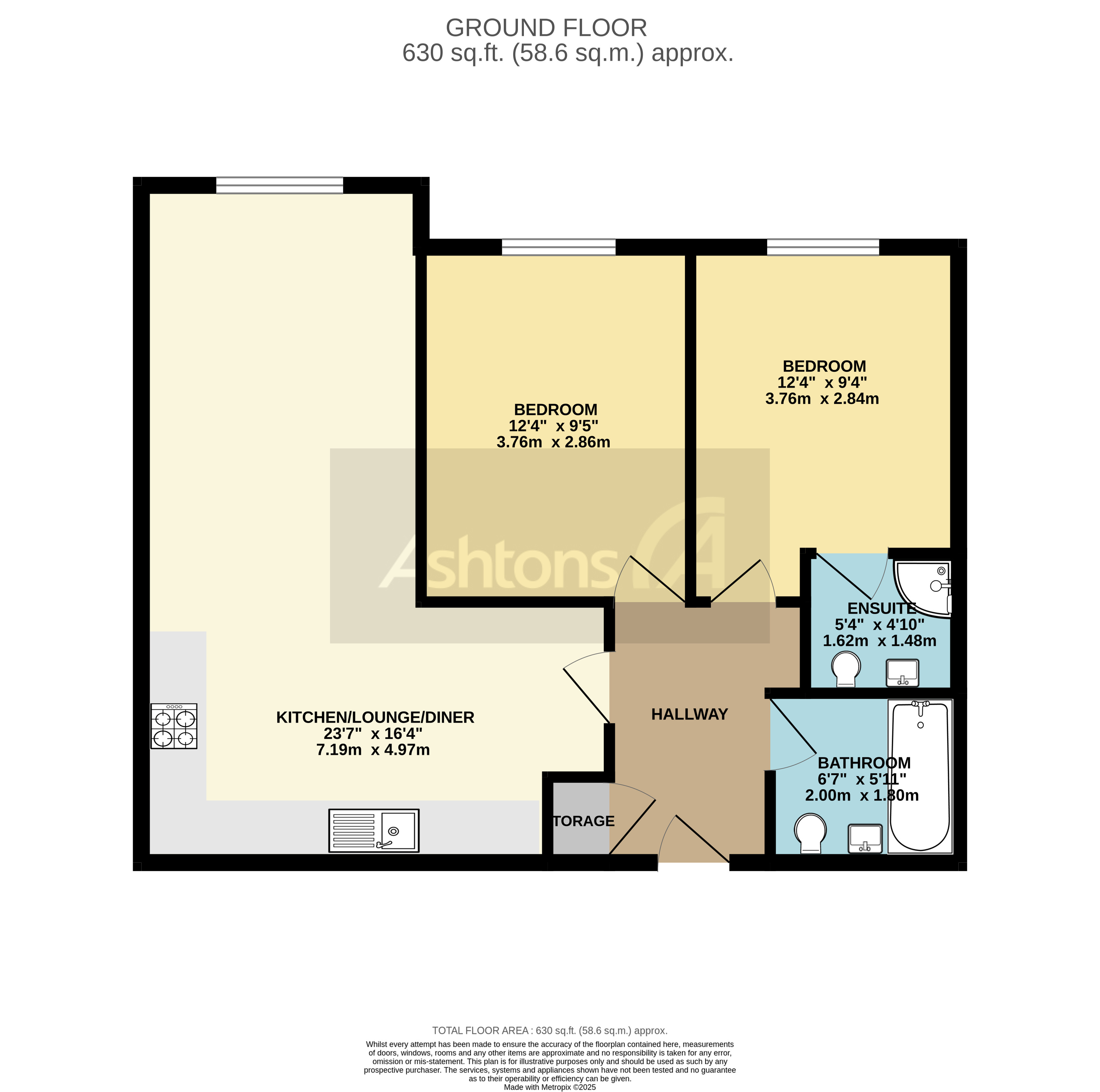
Our team of specialists will advise you on the real value of your property. Click here.