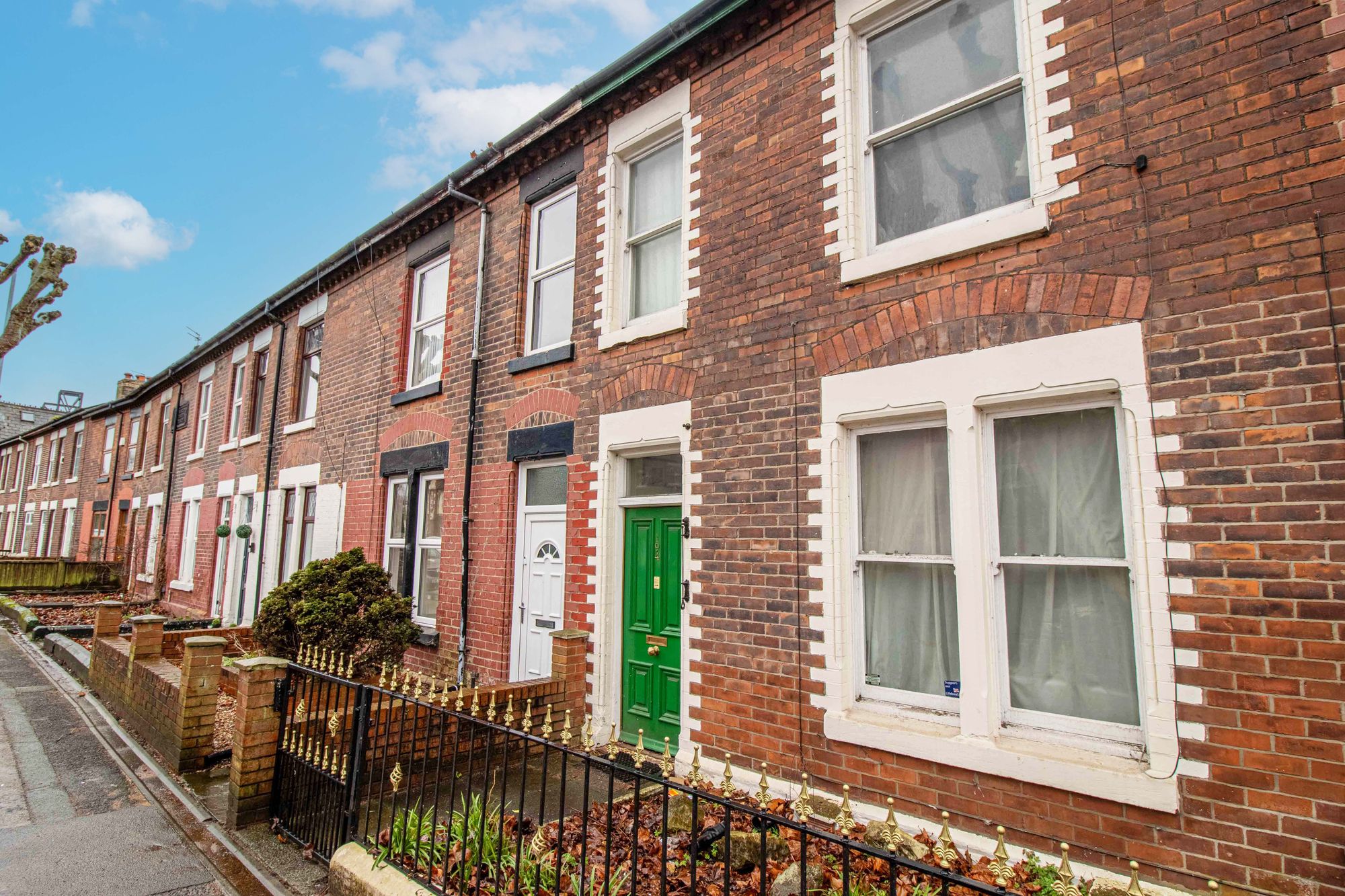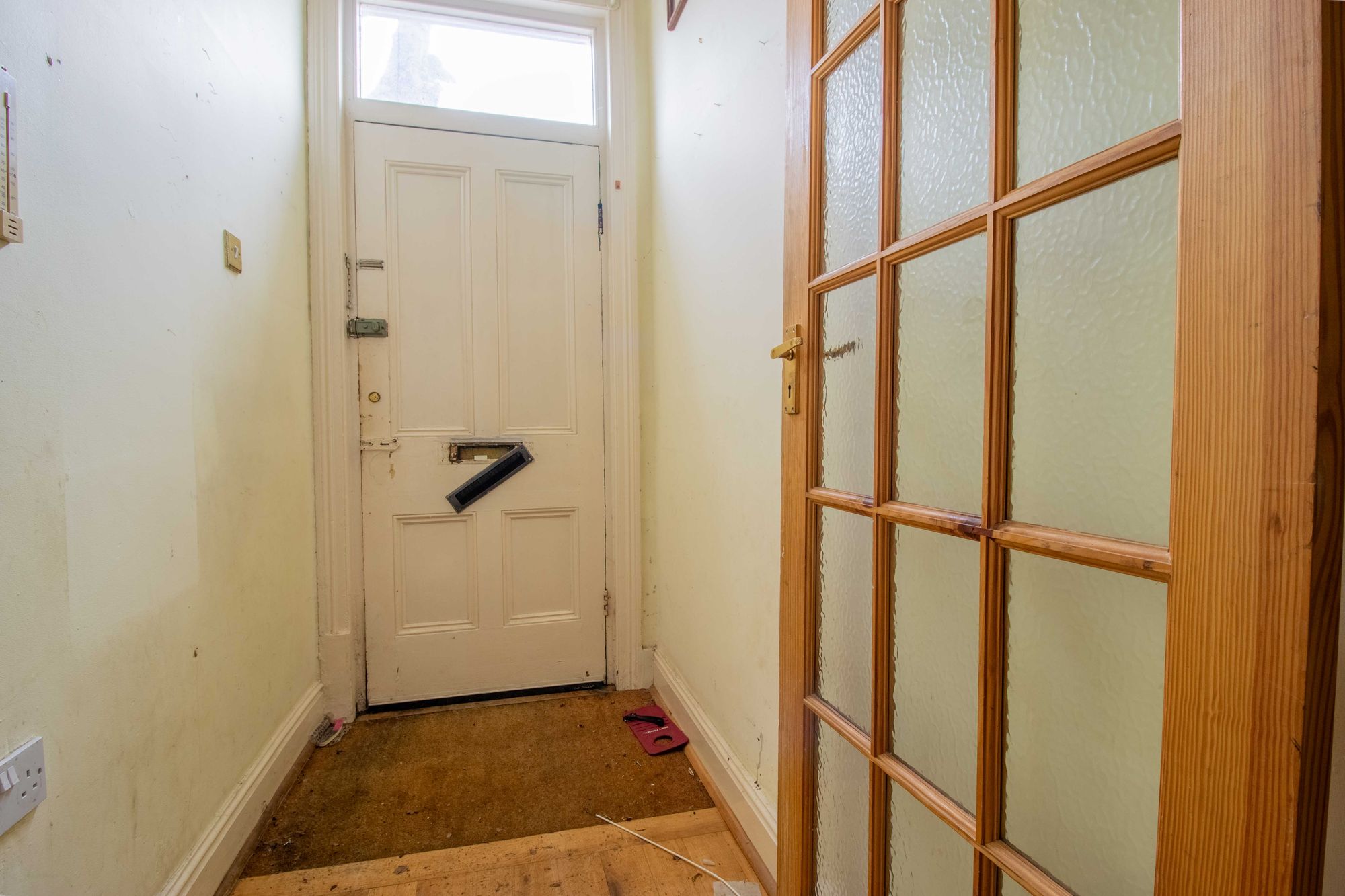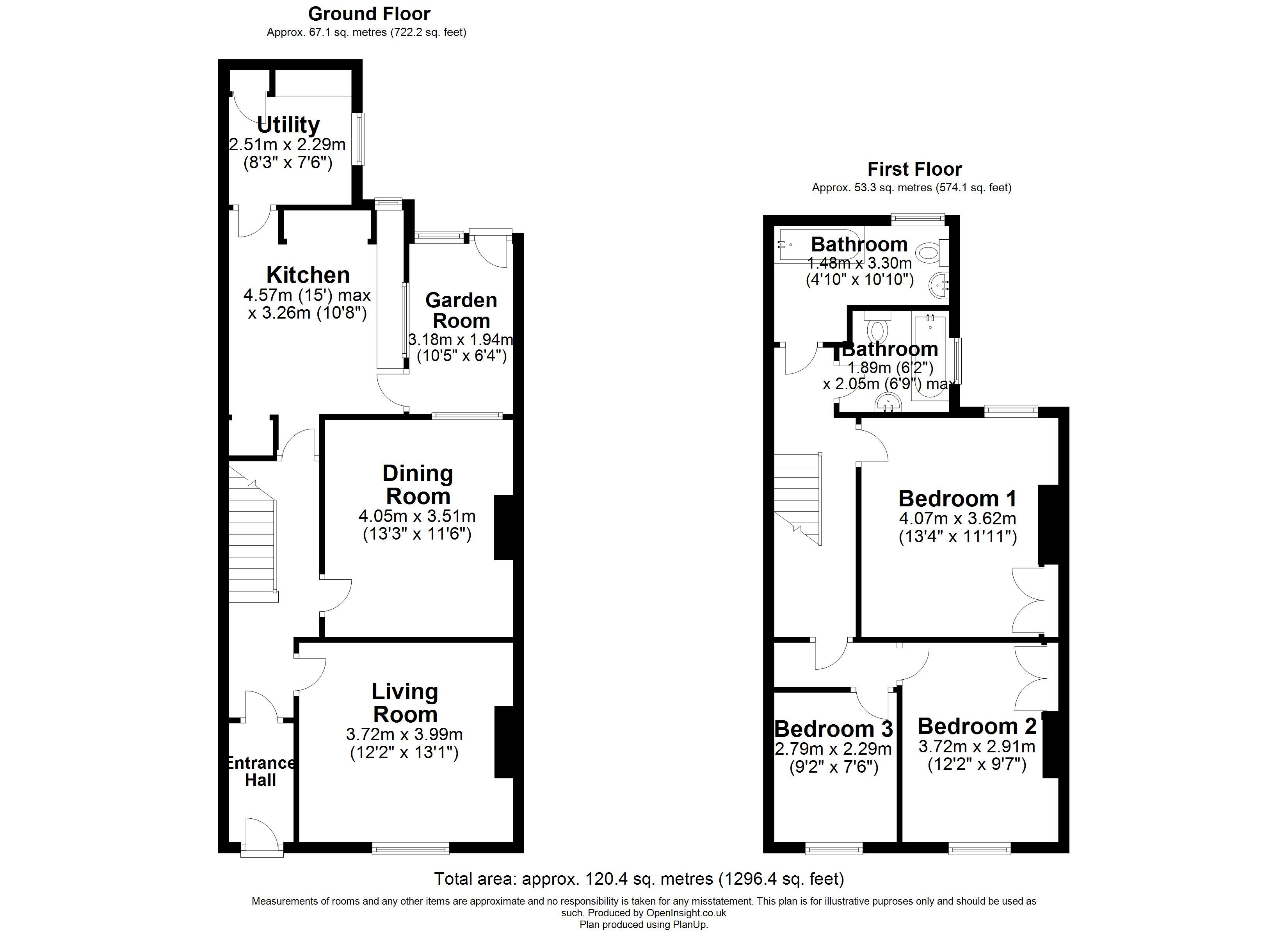Free Valuation
Our team of specialists will advise you on the real value of your property. Click here.
£165,000 Offers Over
3 Bedrooms, Terraced House



No Onward Chain & Fast Sale Available – Three bedrooms – Two bathrooms
We advise that an offer has been made for the above property in the sum of £172,000. Any persons wishing to increase on this offer should notify the agents of their best offer prior to exchange of contracts.
Ashtons Estate Agents
100 London Road
Stockton Heath
Warrington
WA4 6LE
No Onward Chain & Fast Sale Available - Three bedrooms - Two bathrooms
Discover the potential in this captivating three bedroom, mid-terrace house situated on Wilderspool Causeway, presented with no onward chain for a prompt transaction. This property stands out as an ideal prospect for investors or DIY enthusiasts eager to undertake a project with excellent upside potential.
As you enter, the ground floor offers two expansive reception rooms, setting the stage for versatile living and entertaining spaces. The kitchen is notably appointed with vibrant red tiles, creating a lively atmosphere, and is supported by a useful utility room and an inviting lean-to garden room, which floods the space with natural light. The first floor reveals an intelligently redesigned space, accommodating three generously proportioned bedrooms and two full bathrooms, catering efficiently to family needs or guest accommodation.
Externally, the property features a tastefully flag-paved patio garden at the rear, perfect for outdoor relaxation and entertaining in a private setting.
Located in a sought-after area known for its convenient access to local amenities and transport links, this house offers the perfect blend of potential and location, making it a lucrative opportunity for renovation and resale or a bespoke home creation. Take advantage of this investment opportunity and envision the transformation of this house into a desirable home. To explore the possibilities in person, please call our office at 01925 453 400 to arrange a viewing.
Living Room 16' 5" x 10' 8" (5.01m x 3.26m)
Dining Area 10' 4" x 9' 9" (3.15m x 2.96m)
Kitchen 13' 11" x 9' 6" (4.23m x 2.89m)
Garden Room 10' 5" x 6' 4" (3.18m x 1.94m)
Utility Room 8' 0" x 5' 1" (2.44m x 1.55m)
Bedroom One 10' 10" x 10' 11" (3.29m x 3.33m)
Bedroom Two 16' 10" x 10' 9" (5.14m x 3.27m)
Bedroom Three 17' 2" x 9' 11" (5.22m x 3.01m)
Bathroom 4' 9" x 10' 10" (1.46m x 3.30m)
Bathroom 6' 2" x 6' 9" (1.89m x 2.05m)
Eaves Storage 4' 4" x 20' 9" (1.31m x 6.32m)
Please contact our Branch Manager in Stockton Heath to arrange a viewing.
T: 01925 453400
Alternatively use the form below and we'll get back to you.

Our team of specialists will advise you on the real value of your property. Click here.